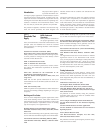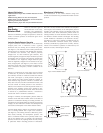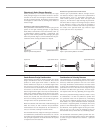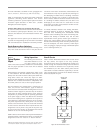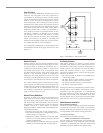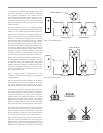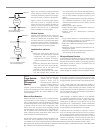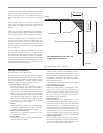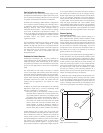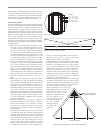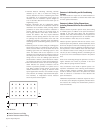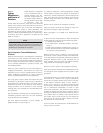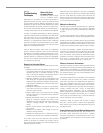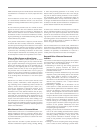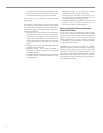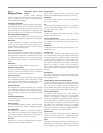
APPLICATIONS GUIDE: SYSTEM SMOKE DETECTORS
Special Application Detectors
The guidelines in this document generally apply to stan-
dard open-area smoke detectors. System Sensor has a num-
ber of advanced technology detectors that are optimized
for specific environments and should be considered.
Pinnacle
™
Laser technology smoke detector is designed for
use in areas that require extremely early warning of fire. It
is designed to detect the earliest particles of combustion
making it ideal for clean rooms, computer rooms or
telecommunication centers — any area where any damage
is too much. As Pinnacle is ultra-sensitive to smoke — as
much as 100 times more sensitive than standard detectors
— care and judgement of application is needed to prevent
unwanted alarms. See System Sensor’s Pinnacle
™
Applications Guide.
For environments classified as hazardous, System Sensor
offers Intrinsically Safe Detectors designed to provide
detection for high-risk areas such as oil production facili-
ties, refineries and chemical plants. These units operate on
low energy levels and are used with a safety barrier. See
our Guide for Proper Use of Intrinsically Safe Fire
Protection Devices.
Standards for Smoke Detectors
Underwriters Laboratories (UL) has three standards for
smoke detectors: one for duct detectors, UL 268A; one for
single and multiple station smoke alarms, UL 217; and one
for systems type detectors, UL 268. Detectors should only
be used for the applications for which they are specifically
listed.
The 2000 NFPA 101 Life Safety Code notes in Section
9.6.2.10.4 that single station smoke alarms shall sound an
alarm only within an individual living unit, suite of rooms,
or similar area and shall not actuate the building fire alarm
system unless otherwise permitted by the authority having
jurisdiction. Section 9.6.1.5 states, “All systems and com-
ponents shall be approved for the purpose for which
installed.”
In addition to possible code noncompliance, the following
deficiencies would exist in a series of residential smoke
detectors, connected in a system mode:
• Since the system is not supervised, vandals or others
could disconnect a detector or the entire system, leav-
ing a building without protection. The residents would
be unaware of this serious life threatening condition.
•Residential smoke alarms do not latch in alarm. In
other words, the smoke alarm self-resets. One smoke
alarm in alarm will sound all the smoke alarms con-
nected together. It would be difficult to identify or
locate a specific smoke alarm that initially put the sys-
tem into alarm after the alarm condition was cleared.
System detectors latch in alarm. They do not reset until
power is momentarily disconnected. This makes it conven-
ient to identify the location of a detector that caused the
control panel to alarm. In addition, system detectors are
specifically designed to connect to a panel. Two-wire detec-
tors require a UL compatibility review to verify that the
detector and panel operate together. A typical life safety
fire protection system for an apartment complex would be
to use system detectors and manual fire alarm stations in
the hallways and common areas of the complex and resi-
dential single station type smoke detectors and heat detec-
tors in the individual apartments. The system detectors,
manual stations and heat detectors would be connected to
a control panel, sound a general alarm and automatically
notify the proper authorities that a fire condition exists.
The residential smoke detectors located in the apartments
would be interconnected only within the individual living
quarters of each apartment. These residential units would
sound an alarm only in the apartment where a fire started.
Detector Spacing
General Spacing Guidelines
Some fire protection codes specify detector spacing on a
given center-to-center distance between detectors under
ideal conditions. These distances are based on rooms with
smooth ceilings with no physical obstructions between the
contents being protected and the detectors. Moreover, they
are also based on a maximum ceiling height, and on the
assumption that the value and the combustible nature of
the contents of the room to be protected do not warrant
greater protection or closer spacing.
If we assume a typical center distance spacing guideline is
30 feet (90 meters), how do we determine whether a given
room or space can be protected by a single detector? Figure
19 shows four detectors spaced horizontally and vertically
30 feet (9 meters) apart. Detectors B and D, however, are
more than 30 feet apart. Clearly, in this example detector
spacing can exceed the given 30 foot spacing and still com-
ply with the code if any source of combustion is within
21.2 feet (6.4 meters) of the horizontal projection of a
detector, and if no more than 900 square feet (82.8 square
meters) are being protected by one detector.
To determine what coverage patterns are permissible with-
in the 30 foot spacing, start by tracing a circle with a radius
of 21.2 feet. Keeping in mind the fact that most rooms and
areas to be protected are rectangular or square in shape, any
square or rectangle that fits within the circumference of the
circle may be protected by one detector. (See Figure 20.)
10
30 ft. (9.1 m)
21.2 ft. (6.4 m)
30 ft. (9.1 m)
A
F
B
CD
Figure 19: Typical Detector Spacing



