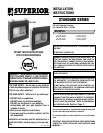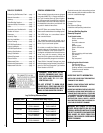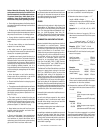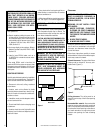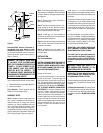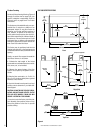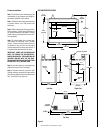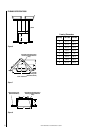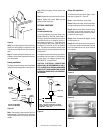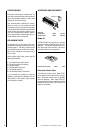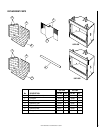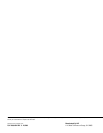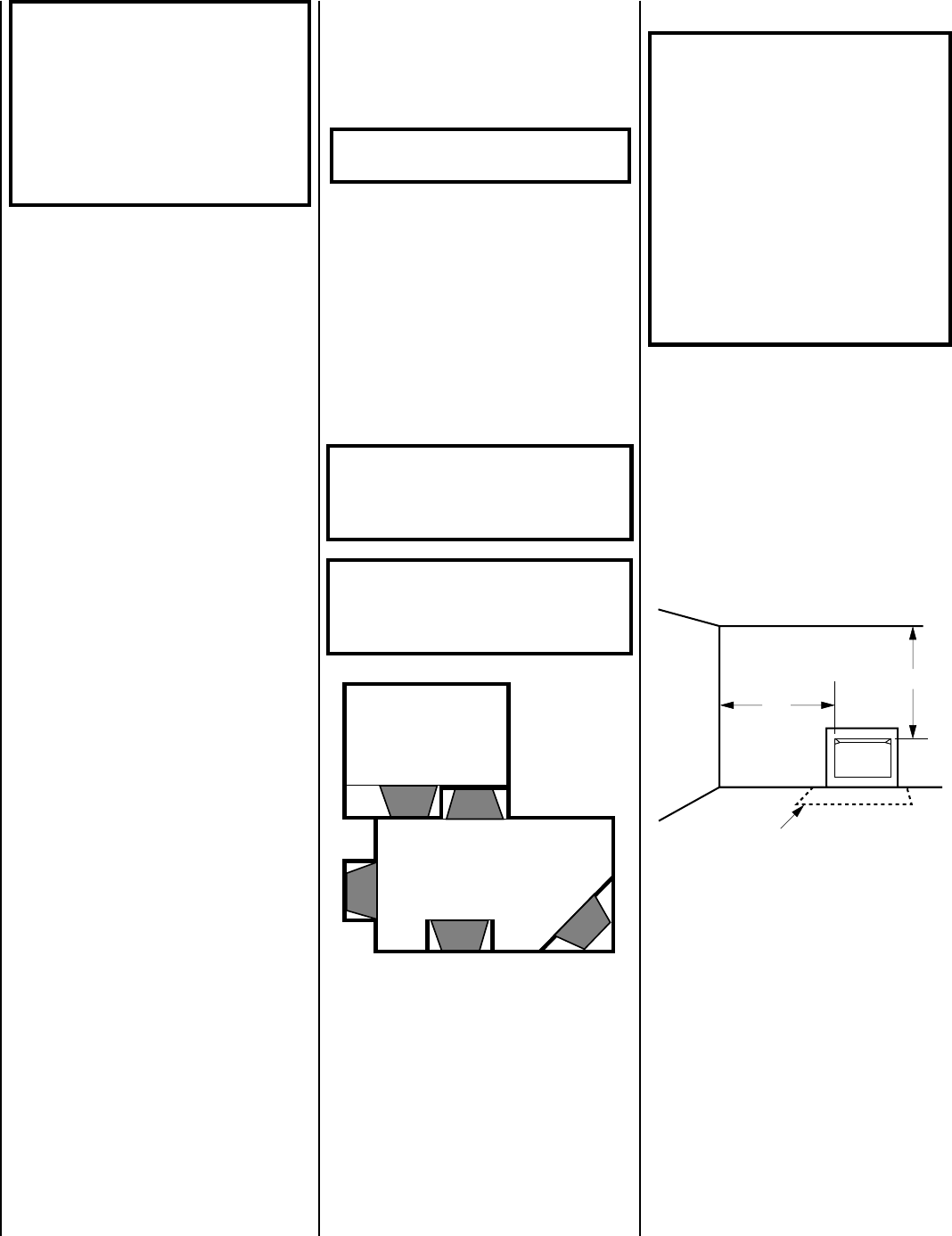
NOTE: DIAGRAMS & ILLUSTRATION NOT TO SCALE.
4
WARNING: IF THE AREA IN WHICH THE
HEATER MAY BE OPERATED IS SMALLER
THAN THAT DEFINED AS AN UNCON-
FINED SPACE, PROVIDE ADEQUATE
COMBUSTION AND VENTILATION AIR BY
ONE OF THE METHODS DESCRIBED IN
THE NATIONAL FUEL GAS CODE, ANSI
Z223.1 1992, SECTION 5.3 OR APPLI-
CABLE LOCAL CODES.
Your options are:
a.Rework equations adding the space of ad-
joining room(s). If the extra volume provides
an unconfined space, then remove door or
add ventilation grills between rooms. Refer
to National Fuel Gas Code, ANSI Z223.1
1992, Section 5.3.
b.Vent room directly to the outdoors. Refer to
National Fuel Gas Code, ANSI Z223.1 1992,
Section 5.3.
c. Install a lower BTU/Hr heater, such as a
21,000 BTU/Hr, to make the area an uncon-
fined space.
If the actual BTU/Hr used is less than the
maximum BTU/Hr the space can support, then
the space is an unconfined space. You will need
no additional fresh air ventilation for an uncon-
fined space.
LOCATION OF FIREBOX
Carefully select the best location for installation
of your built-in unvented firebox. The following
factors should be taken into consideration:
• Clearance to side wall, ceiling, woodwork
and windows.
• Location must not be affected by drafts
caused by kitchen exhaust fans, return air reg-
isters for forced air furnaces/air conditioners,
windows or doors.
• Installation must provide adequate ventila-
tion and combustion air.
• Do not install this firebox in a sleeping room
or bathroom.
• Location should be out of high traffic areas
and away from furniture and draperies due to
heat from firebox.
• Never obstruct the front opening of the un-
vented firebox or restrict the flow of combus-
tion and ventilation air.
• Minimize modifications to existing construc-
tion. See
Figure 1
for location suggestions.
WARNING: MAINTAIN MINIMUM
CLEARANCES.
Do not install in the vicinity where gasoline or
other flammable liquids may be stored. The
unvented firebox must be kept clear and free
from these combustible materials.
CAUTION: HEATERS CREATE WARM AIR CUR-
RENTS. THESE CURRENTS MOVE HEAT TO
WALL SURFACES NEXT TO HEATER. INSTALL-
ING HEATER NEXT TO VINYL OR CLOTH WALL
COVERINGS OR OPERATING HEATER WHERE
IMPURITIES IN THE AIR (SUCH AS TOBACCO
SMOKE) EXISTS, MAY DISCOLOR WALLS.
WARNING: DO NOT ALLOW FANS TO
BLOW DIRECTLY INTO THE FIREPLACE.
AVOID ANY DRAFTS THAT ALTER
BURNER FLAME PATTERNS.
Clearances
WARNING: DO NOT INSTALL THESE
BUILT-IN UNVENTED FIREBOXES IN
SLEEPING QUARTERS, OR IN RECRE-
ATIONAL VEHICLES.
WARNING: DO NOT INSTALL THESE
APPLIANCES:
• WHERE CURTAINS, FURNITURE,
CLOTHING OR OTHER FLAMMABLE
OBJECTS ARE LESS THAN 42" FROM
THE FRONT OF THE UNVENTED ROOM
HEATER.
• IN HIGH TRAFFIC AREAS.
• IN WINDY OR DRAFTY AREAS.
Ensure the minimum clearances shown in
Fig-
ures 2 and 3
are maintained. Left and right
clearances are determined when facing the
front of the firebox.
Follow these instructions carefully to ensure
safe installation. Failure to follow these require-
ments may create a fire hazard.
Sidewall clearances: The sides of the firebox
opening must be at least 16" from any com-
bustible wall (
Figure 2
).
Figure 2
Ceiling clearance: The ceiling must be at
least 40" from the top of the firebox opening
(
Figure 2
).
Noncombustible material: Noncombustible
materials, such as slate and marble, must be at
least ¹⁄₂" thick and may be used without restric-
tion above the firebox opening, to the sides or
as a hearth extension, so long as they do not
obstruct vent openings for heat circulating
models.
WARNING: DO NOT USE A BLOWER IN-
SERT, HEAT EXCHANGER INSERT OR
OTHER ACCESSORY NOT APPROVED
FOR USE WITH THIS FIREPLACE.
Figure 1
Not to Scale
40"
16"
Optional
Hearth Extension



