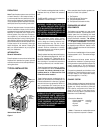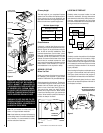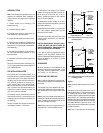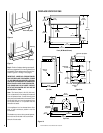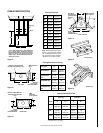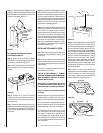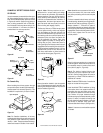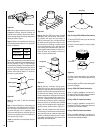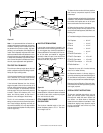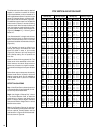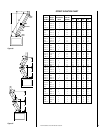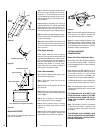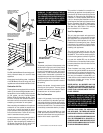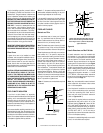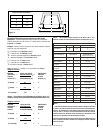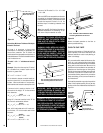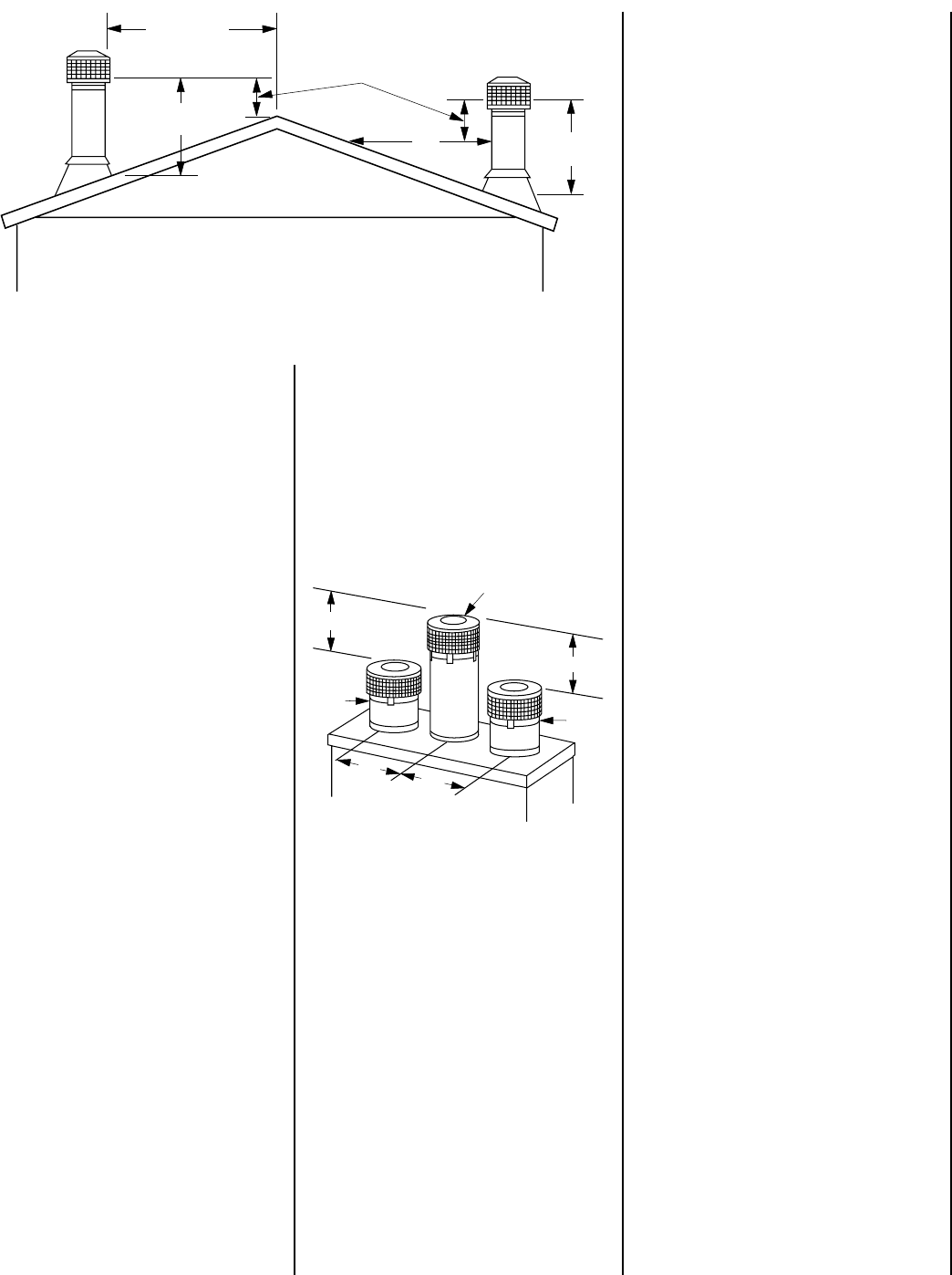
NOTE: DIAGRAMS & ILLUSTRATIONS NOT TO SCALE.
11
Figure 34
Figure 35
This suggestion is provided in the interest of
better operation. If the terminations are located
too close to each other, smoke may migrate
from one flue into the other.
FTF8 CHIMNEY COMPONENT
CALCULATIONS
The minimum installed height of the com-
pleted fireplace system is 15' 0". The maxi-
mum height is 60' 0".
To determine the number of chimney sections
and chimney components required, follow
these steps:
1. Determine total vertical height of the fireplace
installation. This dimension is the distance from
the surface the fireplace sets on to the point
where smoke exits from the termination.
2. Determine the number of chimney compo-
nents required, except chimney sections. This
would include firestop spacers, stabilizers, roof
flashing, etc.
3. The effective heights of the components are:
The Fireplace = 36-1/4"
FTF8-12 = 10-1/4"
FTF8-18 = 16-1/4"
FTF8-36 = 34-1/4"
FTF8-48 = 46-1/4"
FTF8-CTD Termination = 4"
FTF8-CT1 Termination = 12" to 18"
FTF8-CT2 Termination = 15" to 23"
FTF8-CTDT Termination = 12" to 18"
FTF8-S4 Stabilizer * = 3"*
* Required for every 30' of vertical chimney
and/or 10' of offset chimney.
4. Determine amount of chimney height re-
quired by subtracting total combined height of
all pre-selected components (fireplace and
chimney components from total desired height.)
Reference Vertical Elevation Chart and deter-
mine the number of chimney sections (quantity
and length) required.
SPECIAL OFFSET INSTRUCTIONS
To clear any overhead obstructions, you may
offset your chimney system using Security
Chimneys 30° offset and return elbows. Use
two elbows - an offset elbow to initiate the
offset and a return elbow to terminate it. A 30°
offset elbow, angling in any direction, may be
the first component used off the top of the
fireplace flue collar.
CTD
18"
18"
24"
24"
CTDT
CTDT
Less Than 10'
3'
Min
2' Min.
10'
3'
Min
MULTIPLE TERMINATIONS
If more than one termination is located in the
same chase or within the same general proxim-
ity, we suggest they should be separated in
distance at least 24" horizontally from flue cen-
ter to flue center and stacked or staggered
vertically at least 18" apart, from the termina-
tion of one smoke exit to the termination of
another smoke exit (
Figure 35
).
Note: It is recommended that all exterior ex-
posed metal fireplace components; such as ter-
minations, flashings, storm collars and/or flue
be painted with a premium quality, high tem-
perature, rust preventative paint designed for
metal. This is especially important when instal-
lations are made in abnormally adverse or corro-
sive environments; such as near lakes, oceans or
in areas with consistently high humidity condi-
tions. Consult the paint manufacturers instruc-
tions for proper preparation and application.
TEN FOOT RULE SUMMARY
The minimum chimney height above the roof
and/or to adjacent walls and buildings is speci-
fied by all major building codes.
If the horizontal distance from the peak of the
roof is less then 10', the top of the chimney
must be at least 2' above the peak of the roof.
If the horizontal distance from the chimney
edge to the peak of the roof is more than 10' a
chimney height reference point is established
on the roof surface 10' horizontally from the
chimney edge. The top of the chimney must be
at least 2' above this reference point. In all
cases, the chimney cannot be less then 3'
above the roof at the edge of the chimney.
The 2' in 10' rule is necessary in the interest of
safety but does not ensure smoke-free opera-
tion. Trees, buildings, adjoining roof lines, ad-
verse wind conditions, etc., may require a taller
chimney should the fireplace not draft properly
(
refer to Figure 34
).



