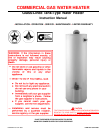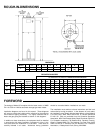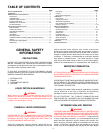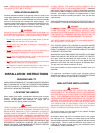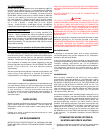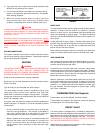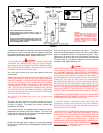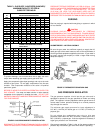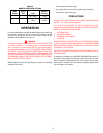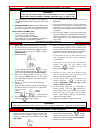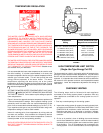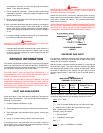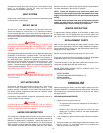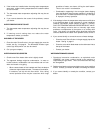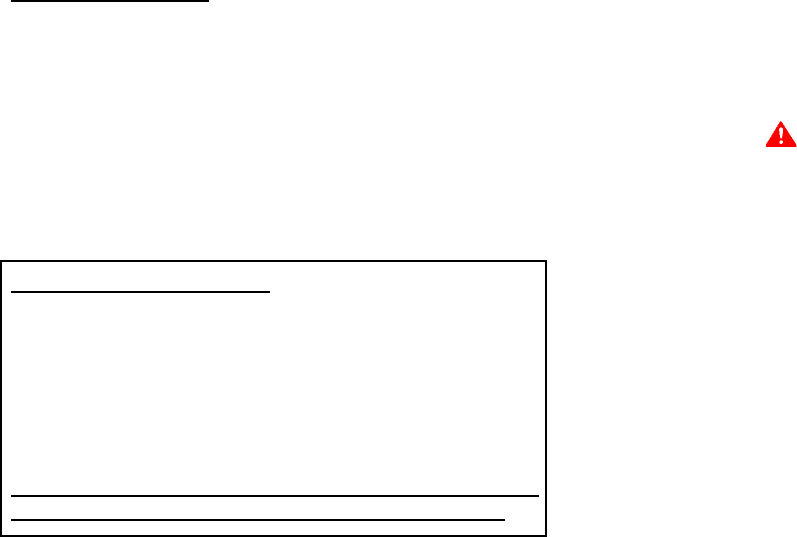
5
U.S. REQUIREMENTS
Ratings specified by manufacturers for most appliances apply for
elevations up to 2000 feet (610 m). For elevations above 2000 feet
(610 m), ratings must be reduced at the rate of 4% for each 1000
feet (305 m) above sea level. For example, if a heater is rated at
65,000 Btuh (19 Kw) at sea level, to rate the heater at 4000 feet
(1219 m), you subtract 4 (once for each thousand feet) x.04
(4% input reduction) x 65,000 (original rating) from the original
rating. Therefore, to calculate the input rating at 4,000 feet (1219
m): 4 x .04 x 65,000 = 10,400 Btuh (3.0 Kw), 65,000
(19 Kw) - 10,400 (3.0 Kw) = 54,600 Btuh (16 Kw). At 6000 feet
(1829 m) the correct input rating should be 49,400 Btuh (14.5 Kw).
CANADIAN REQUIREMENTS
Appliances with inputs up to and including 400,000 BTU
must be factory equipped with orifices for operation at specific
elevations. Standard (sea level) orifices permit operation up to
2000' (610 m) elevation. For operation between 2000' (610 m) and
4500' (1370 m) specify "HIGH ALTITUDE OPERATION" when
ordering the heater(s). For operation above 4500' (2370 m) consult
factory before ordering.
Field conversion for operation at altitudes other than that
specified on the heater rating plate is not permitted.
The input reduction is primarily achieved by reducing the size of
the main burner orifices. To do this, the main burner orifices require
replacement with orifices sized for the particular installation
elevation. Contact your local gas supplier for further information.
Upon completion of derating of the heater, adjustment to the gas
pressure regulator may be required. See CHECKING THE INPUT
section in this manual for inlet and manifold pressure
requirements.
Also due to the input rating reduction required at high altitudes, the
output rating of the appliance is reduced and should be
compensated for in the sizing of the equipment for application.
CLEARANCES
These heaters are approved for installation on combustible flooring
in a closet having a ceiling 18" (457 mm) above top cover and with
clearances to combustible construction of 6" (152 mm) from flue
or vent connector, 1" (25 mm) at the sides and rear and
4" (102 mm) to front to prevent a possible fire hazard condition. A
minimum of 4" (101.6 mm) shall be allowed for installation of
serviceable parts.
HARD WATER
Where hard water conditions exist, water softening or the threshold
type of water treatment is recommended. This will protect the
dishwashers, coffee urns, water heaters, water piping and other
equipment.
Contact your dealer or qualified service technician for more
information on this product.
AIR REQUIREMENTS
REFER TO THE LATEST EDITION OF THE "NATIONAL FUEL GAS
CODE" ANSI Z223.1/NFPA 54. FOR CANADA CONSULT CAN/CSA
B149.1-00.
KEEP APPLIANCE AREA CLEAR AND FREE OF COMBUSTIBLE
MATERIALS, GASOLINE AND OTHER FLAMMABLES, VAPORS AND
LIQUIDS.
DO NOT OBSTRUCT THE FLOW OF COMBUSTION OR
VENTILATING AIR.
WARNING
FOR SAFE OPERATION PROVIDE ADEQUATE AIR FOR
COMBUSTION AND VENTILATION. AN INSUFFICIENT SUPPLY
OF AIR WILL CAUSE RECIRCULATION OF COMBUSTION
PRODUCTS RESULTING IN AIR CONTAMINATION THAT MAY BE
HAZARDOUS TO LIFE. SUCH A CONDITION OFTEN WILL
RESULT IN A YELLOW, LUMINOUS BURNER FLAME, CAUSING
CARBONING OR SOOTING OF THE COMBUSTION CHAMBER,
BURNERS AND FLUE TUBES AND CREATES A RISK OF
ASPHYXIATION.
Where an exhaust fan is supplied in the same room with a heater,
sufficient openings for air must be provided in the walls.
UNDERSIZED OPENINGS WILL CAUSE AIR TO BE DRAWN INTO
THE ROOM THROUGH THE CHIMNEY, CAUSING POOR
COMBUSTION. SOOTING MAY RESULT IN SERIOUS DAMAGE
TO THE HEATER AND RISK OF FIRE OR EXPLOSION.
UNCONFINED SPACE
In buildings of conventional frame, brick, or stone construction,
unconfined spaces may provide adequate air for combustion,
ventilation and draft hood dilution.
If the unconfined space is within a building of tight construction
(buildings using the following construction: weather stripping, heavy
insulation, caulking, vapor barrier, etc.), air for combustion,
ventilation and draft hood dilution must be obtained from outdoors.
The installation instructions for confined spaces in tightly
constructed buildings must be followed to ensure adequate air
supply.
CONFINED SPACE
When drawing combustion and dilution air from inside a
conventionally constructed building to a confined space, such a
space shall be provided with two permanent openings, ONE IN
OR WITHIN 12 INCHES (30.50 cm) OF THE ENCLOSURE TOP
AND ONE IN OR WITHIN 12 INCHES (30.50 cm) OF THE
ENCLOSURE BOTTOM. Each opening shall have a free area of at
least one square inch per 1000 Btuh (2202.8 mm
2
/KW) of the total
input of all appliances in the enclosure, but not less than
100 square inches (645 cm
2
).
If the confined space is within a building of tight construction, air for
combustion, ventilation, and draft hood dilution must be obtained
from outdoors. When directly communicating with the outdoors or
communicating with the outdoors through vertical ducts, two
permanent openings, located in the above manner, shall be
provided. Each opening shall have a free area of not less than one
square inch per 4000 Btuh (550.7 mm
2
/KW) of the total input of all
appliances in the enclosure. If horizontal ducts are used, each
opening shall have a free area of not less than one square inch
per 2000 Btuh (1101.4 mm
2
/KW) of the total input of all appliances
in the enclosure. For Canadian installations consult CAN/CSA
B149.1-00.
COMBINATION WATER (POTABLE)
HEATING AND SPACE HEATING
1. All piping components connected to this unit for space heating
applications shall be suitable for use with potable water.



