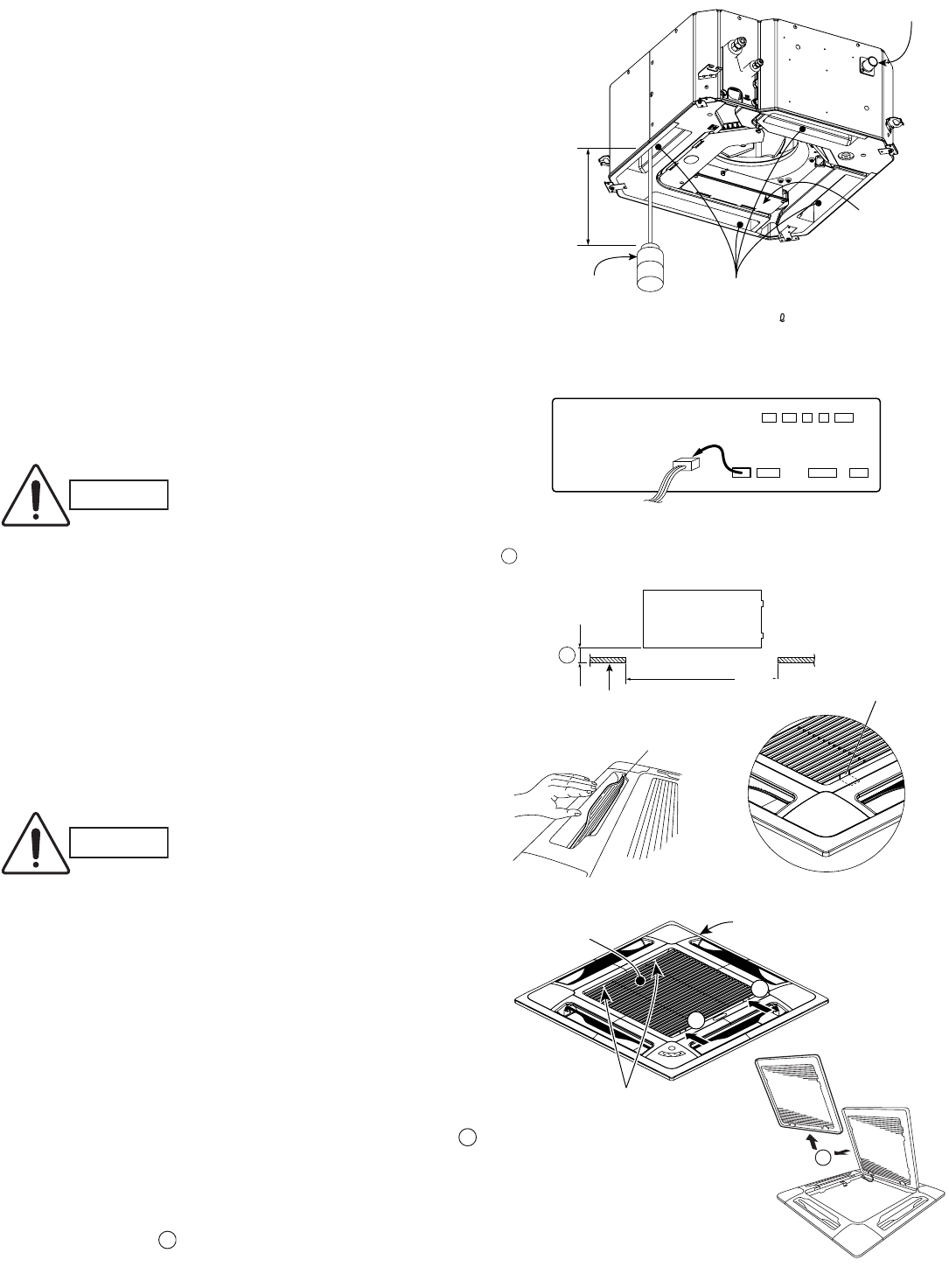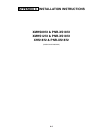
8
A
must be within the range of 1/2"(13
mm
) to 23/32"(18
mm
). (Fig. 6-11)
If not within this range, malfunction or other trouble may occur.
Ceiling opening
dimension
Ceiling side
A
Indoor unit
3-5. Checking the Drainage
After wiring and drain piping are completed, use the following pro-
cedure to check that the water will drain smoothly. For this, pre-
pare a bucket and wiping cloth to catch and wipe up spilled water.
● Be sure to do the wiring between the units before installing the
ceiling panel. (Refer to 3-8.Wiring Instructions for Inter-unit
Connections)
(1) Turn on the power. (Here, “power” refers to the power supply
from the outdoor unit.)
(2) Slowly pour approx. 16 ounces (500 ml) of water into the drain
pan to check drainage. (Fig. 6-10a)
(3) Remove the 2 screws from the control box cover, then open
the cover. Be careful not to drop the cover at this time.
(4) Disconnect the FS 3P connector (red) on the control PCB and
operate the drain pump. (Fig. 6-10b) Check the water flow
through the transparent drain pipe and see if there is any
leakage.
(5) When the check of drainage is complete, reconnect the FS
3P connector and remount the control cover.
3-6. How to Install the Ceiling Panel
Checking the unit position
(1) Check that the ceiling hole is 23-5/8" (600 mm) × 23-5/8"
(600 mm) (Fig. 6-11)
(2) Confirm that the position of the indoor unit and the ceiling
as shown in the diagram. If the positions of the ceiling sur-
face and unit do not match, air leakage, water leakage, flap
operation failure, or other problems may occur. (Fig. 6-11)
The drain pump will continue to
operate for a minimum of 6 min-
utes after the FS 3P connector is
reconnected.
CAUTION
● Never place the panel face-down. Neither hang it ver-
tically nor place it on top of a projecting object. Plac-
ing it face-down will damage the surface.
● Do not touch the flap or apply force to it. (This may
cause flap malfunction.) (Fig. 6-12)
CAUTION
3-6-1. Before Installing the Ceiling Panel
(1) Remove the air-intake grille and air filter from the ceiling
panel.
a) Press on and slide the two latches of the air-intake grille
with your thumb in the direction shown by the arrow
to open the grille. (Figs. 6-13 and 6-14)
b) With the air-intake grille opened, remove the grille hinge
from the ceiling panel by sliding it in the direction shown
by the arrow . (Fig. 6-15)
2
1
Fig. 6-10a
Fig. 6-12
Fig. 6-13
Water drain
Control box
Drain pan outlet
Water
Plastic container
for water intake
Over 4"
(100
mm
)
(Approx. 16 ounces (500m ) )
Flap
NO
Latch
Air-intake grille
Ceiling panel
Air-intake grille hinge
1
1
2
Fig. 6-11
Fig. 6-14
Fig. 6-15
FS
FLAP
Control box
RCIND
Fig. 6-10b
09-069 CMH3172_IU 7/10/09 4:20 PM Page 8


















