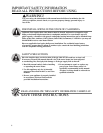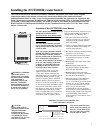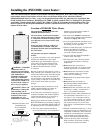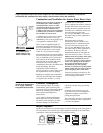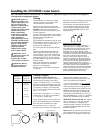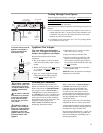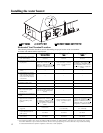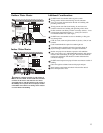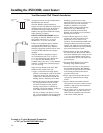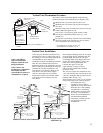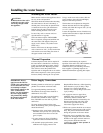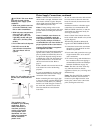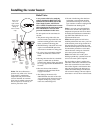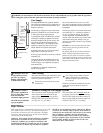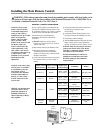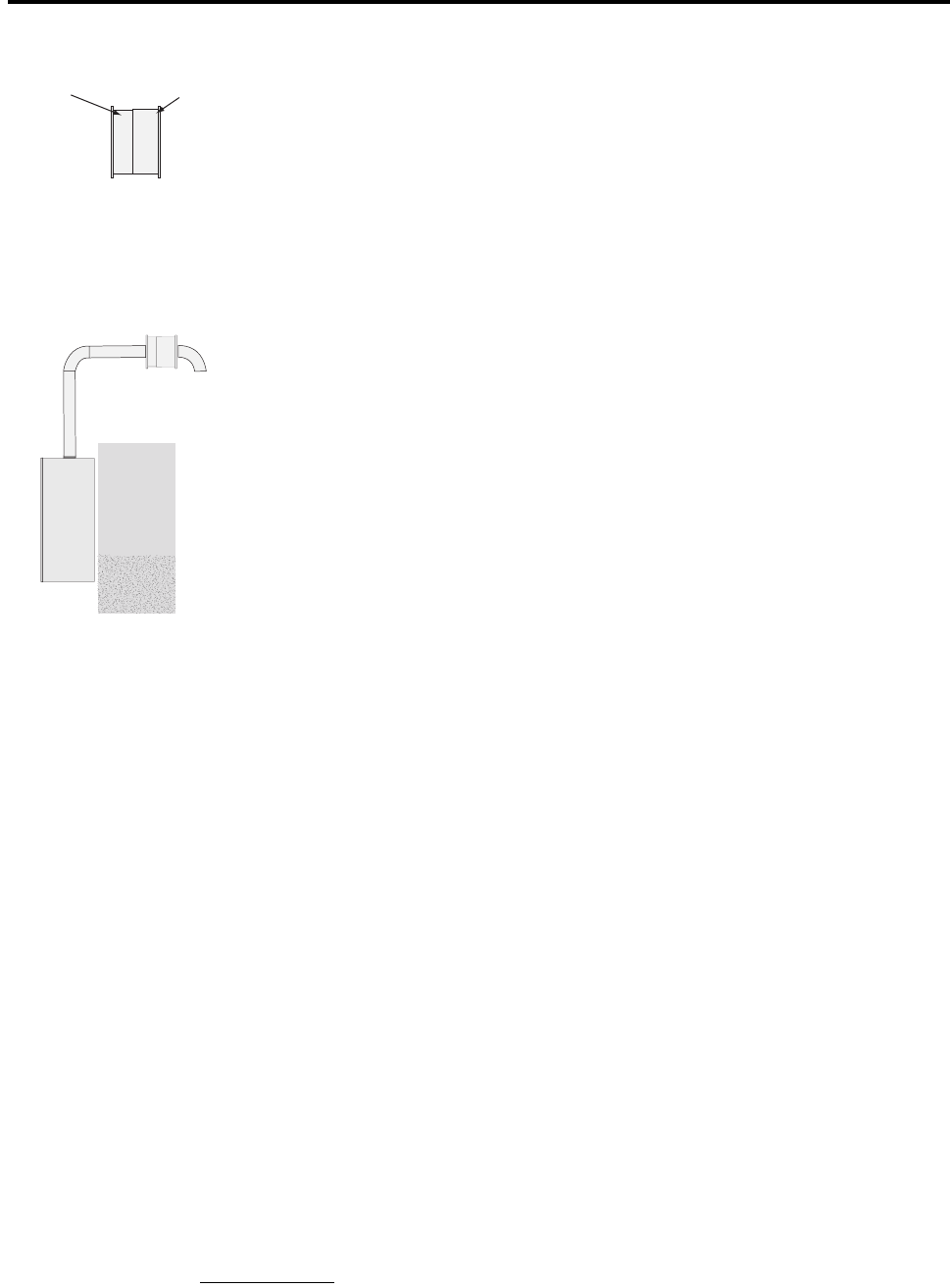
Example A: Typical Horizontal Termination
w/ 1/4” per foot DO
WNWARD
Slope
14
Installing the (INDOOR) water heater:
Vent Horizontal Wall Thimble Installation
An approved 4 inch (10 cm) Vent Horizontal
Wall Thimble must be used.
The Wall Thimble requires mechanical
support from the wall sufficient to support any
incidental loads on the system. If the wall is
not sufficient enough to support the Wall
Thimble, then appropriate additional framing
and/or blocking is required.
INSTALLATION PROCEDURE: Prepare
an opening for the Wall Thimble in the wall.
The opening must be 6-1/2” (16 cm) in
diameter for a 4” (10 cm) vent system.
If there are not sufficient support members
to secure the Wall Thimble or if there is a
semirigid foam insulation layer under the
sheathing, appropriate fasteners must be used
to secure the Wall Thimble to the support
members.
The Wall Thimble is designed to adapt to
any wall thickness from 3-1/2” (9 cm) to
6” (15 cm) thick. If the wall is thicker than
6” (15 cm), the Wall Thimble may be
extended using a piece of 6” (15 cm) diameter
snaplock or welded seam galvanized pipe up
to 6” (15 cm) long.
Select the larger diameter half of the Wall
Thimble for the outside of the wall.
● Apply a continuous bead of high quality
silicone or silicone/latex caulk on the inside
of the outer flange. This will be the only
weather seal to keep moisture outside the
building. Ensure a sufficient seal is made.
● Position this portion of the Wall Thimble
into the prepared hole from the outside.
Secure the assembly into the prepared
opening using fasteners as indicated by
sheathing or structural members, sealing the
screw heads with more caulking.
Use four (4) hollow wall anchors, at least
1/8” (.32 cm) in diameter and of appropriate
length for the thickness of the sheathing, if
sheathing is particle board or other
composite material. Use four (4) #10x1-1/4”
wood screws for plywood, solid wood
sheathing or members. Use suitable
masonry anchors when passing through
solid masonry walls. Reinstall the
decorative sheathing around the Wall
Thimble. This assembly may be painted to
match the exterior decor.
● Attach a Rheem approved 4” (10 cm)
screened, 90° elbow termination to the
female end of a vent section or slip
connector. Use the method described in the
Venting installation instructions provided
with the vent. Slide the vent in through the
outside of the Thimble and seal the annular
space with a thick bead of caulk.
● Slide the interior portion of the Thimble
into the inside hole. Be certain the interior
and exterior Thimble halves overlap at least
1” (2.5 cm). If insufficient overlap exists,
extend the interior portion with single wall
galvanized pipe.
● Secure the Wall Thimble to the interior
sheathing using suitable fasteners.
● Secure the vent section or slip connector
that protrudes through the Wall Thimble
to the rest of the vent system as described
in the Venting installation instructions
provided with the vent.
● Proper support must be provided for the
vent pipes as mentioned in the venting
section.
● Support method used should isolate the
vent pipe from floor joist or other structural
members to help prevent the transmission
of noise and vibration.
● Do not support, pin or otherwise secure the
venting system in a way that restricts the
normal thermal expansion and contraction
of the chosen venting material.
Inner Thimble
Section
Outer Thimble
Section



