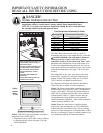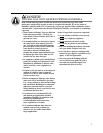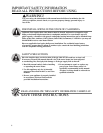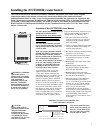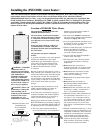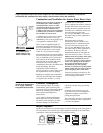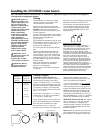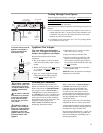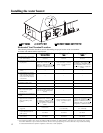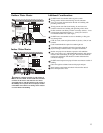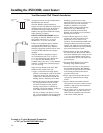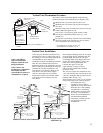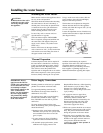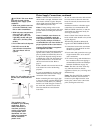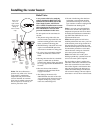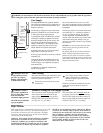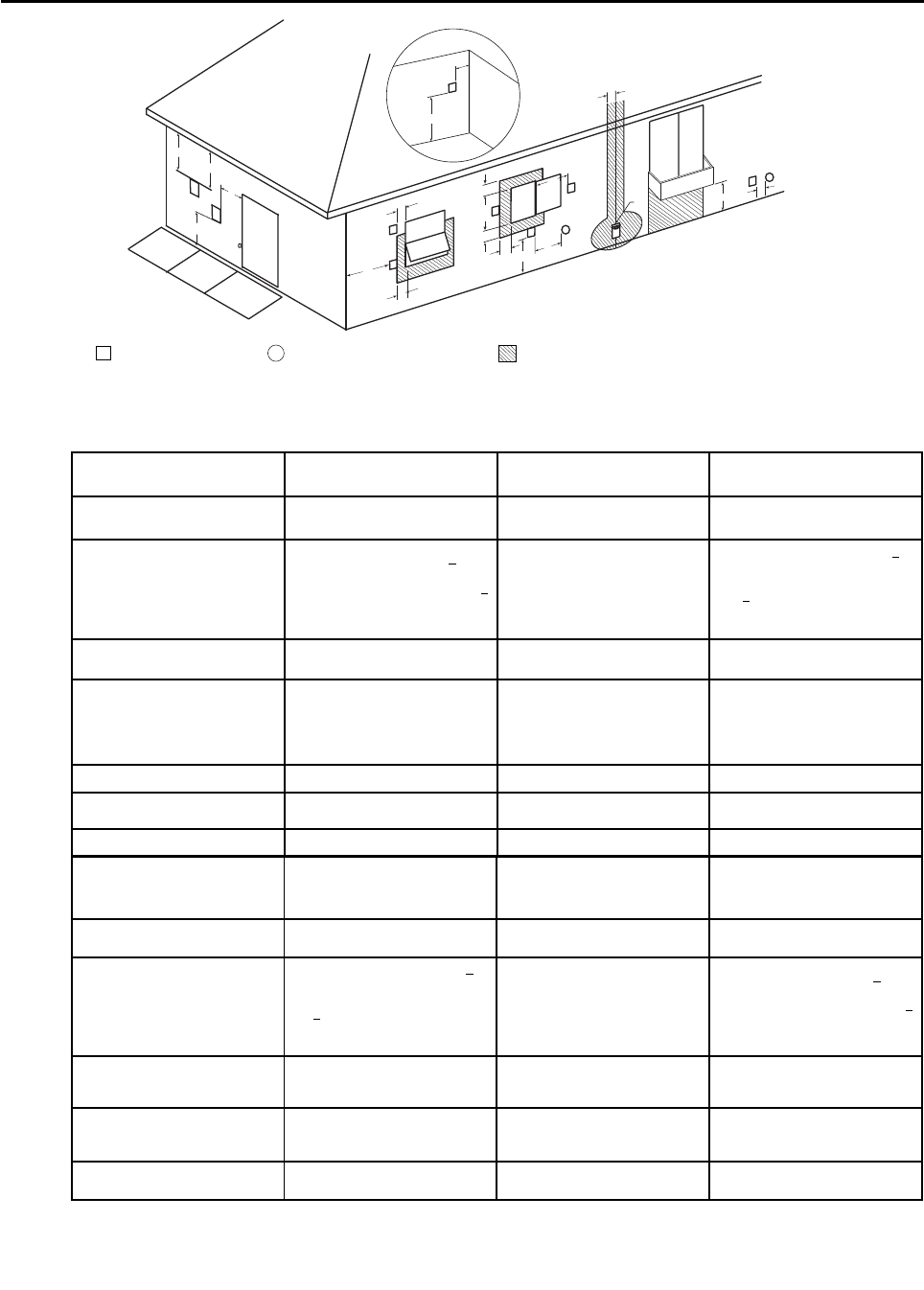
12
D
V
V
E
F
IX
ED
C
L
OSED
O
P
E
R
AB
LE
O
P
E
RA
B
LE
FIXE
D
CLO
S
ED
v
v
B
L
F
C
B
v
v
v
X
B
B
B
A
J
B
I
H
X
v
M
K
v
G
A
The following information should be used for determining the proper location of the vent terminal
for indoor and outdoor tankless water heaters.
V
VVEENNTT TTEERRMMIINNAALL
X
AAIIRR SSUUPPPPLLYY IINNLLEETT
AARREEAA WWHHEERREE TTEERRMMIINNAALL IISS NNOOTT PPEERRMMIITTTTEEDD
Installing the water heater:
Horizontal Vent Terminal Location
* If clearances are not specified, then follow local installation codes and the requirement of the gas supplier.
** For condensing appliances: The vent for this appliance shall not terminate over public walkways, near soffit vents, crawl space vents, or other
areas where condensate or vapor could create a nuisance, hazard or cause property damage, or where condensate or vapor could cause damage
or could be detrimental to the operation of regulators, relief valves or other equipment.
H = Clearance to each side of center
line extended meter/regulator
assembly. above
3 feet (91 cm) within a height 15 feet
(4.57 m) above the meter/regulator
assembly.
*
*
I = Clearance to service regulator vent
outlet.
3 feet (91 cm)
*
*
J = Clearance to nonmechanical air
supply inlet to the combustion air
inlet to any building or other
appliance.
6 inches (15 cm) for appliances <
10,000 Btuh (3 kW), 12 inches (30 cm)
for appliances > 10,000 Btuh (3kW)
and <
100,000 Btuh (30kW), 36 inches
(91 cm) for appliances > 100,000 Btuh
(30kW).
4 feet (1.2 m) below or to side of
opening; 1 foot (300 mm) above
opening.
6 inches (15 cm) for appliances <
10,000
Btuh (3 kW), 9 inches (23 cm) for
appliances > 10,000 Btuh (3kW) and <
50,000 Btuh (15kW), 12 inches (30 cm)
for appliances > 50,000 Btuh (15kW).
K = Clearance to mechanical air
supply inlet.
6 feet (1.83 m)
3 feet (91 cm) above if within 10 feet
(3 m) horizontally.
3 feet (91 cm) above if within 10 feet
(3 m) horizontally.
L = Clearance above paved sidewalk
or paved driveway located on
public property.
Not Allowed Not Allowed Not Allowed
M = Clearance under veranda, porch,
deck or balcony.
Not Allowed Not Allowed Not Allowed
CCaannaaddiiaann IInnssttaallllaattiioonnss
1
IInnddoooorr aanndd OOuuttddoooorr
UUSS IInnssttaallllaattiioonnss
2
IInnddoooorr
UUSS IInnssttaallllaattiioonnss
2
OOuuttddoooorr
A= Clearance above grade, veranda,
porch, deck or balcony.
12 inches (30 cm) above anticipated
snow level.
12 inches (30 cm) above anticipated
snow level.
12 inches (30 cm) above anticipated
snow level.
B= Clearance to window or door that
may be opened.
6 inches (15 cm) for appliances <
10,000
Btuh (3 kW), 12 inches (30 cm) for
appliances > 10,000 Btuh (3kW) and <
100,000 Btuh (30kW), 36 inches (91 cm)
for appliances > 100,000 Btuh (30kW).
4 feet (1.2 m) below or to side of
opening; 1 foot (300 mm) above
opening.
6 inches (15 cm) for appliances <
10,000 Btuh (3 kW), 9 inches (23 cm)
for appliances > 10,000 Btuh (3kW)
and <
50,000 Btuh (15kW), 12 inches
(30 cm) for appliances > 50,000 Btuh
(15kW).
C= Clearance to permanently closed
window.
* * *
D= Vertical Clearance to ventilated
soffit located above the terminal
within a horizontal distance of 2
feet (61 cm) from the center line
of the terminal.
* * *
E= Clearance to unventilated soffit.
* * *
F= Clearance to outside corner.
* * *
G= Clearance to corner.
* * *



