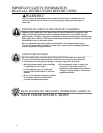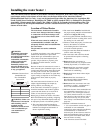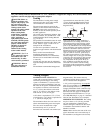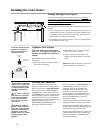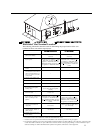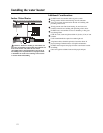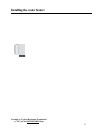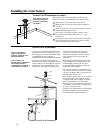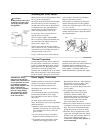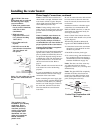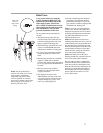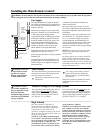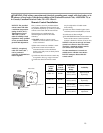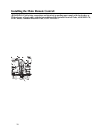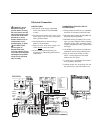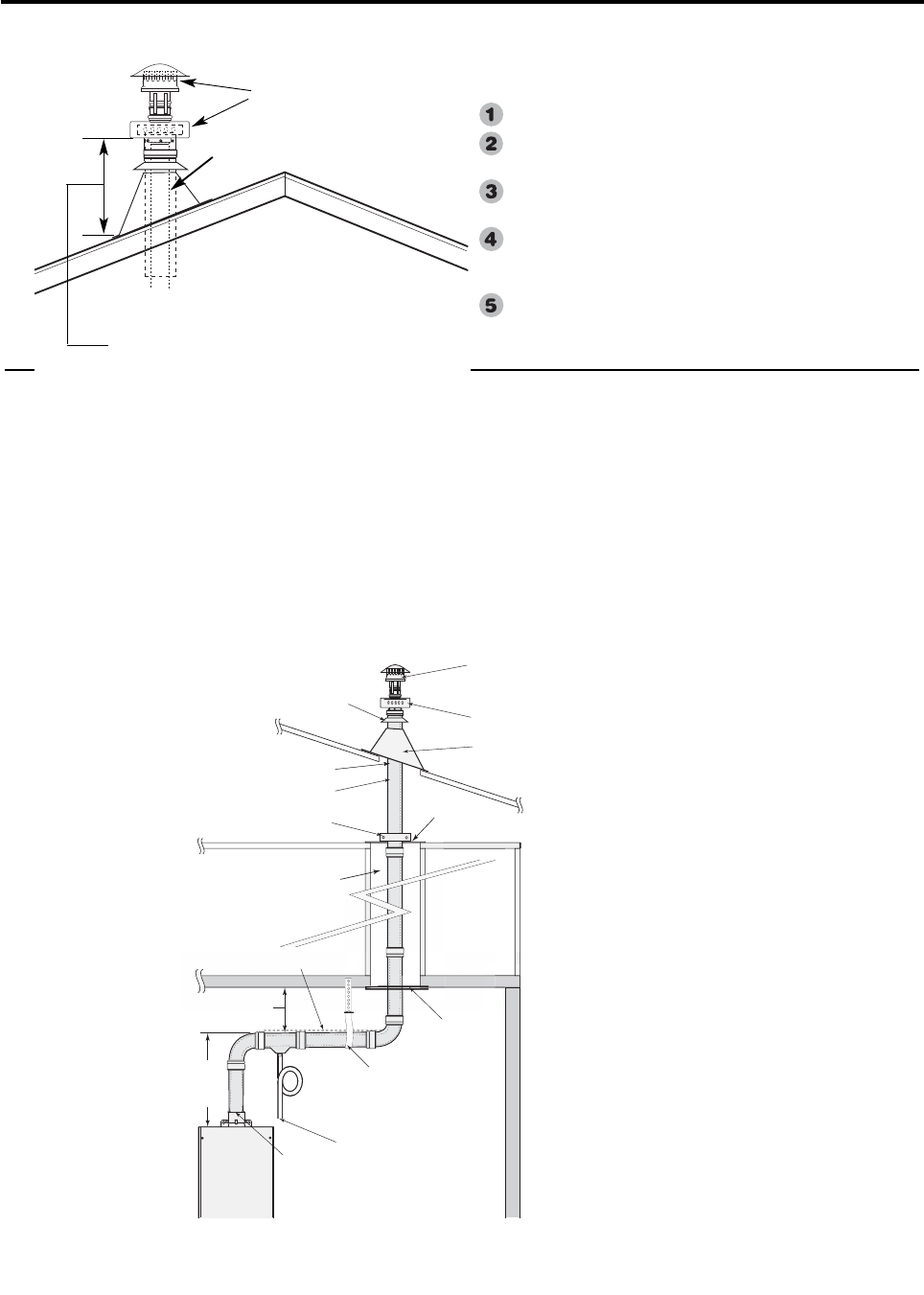
Installing the water heater:
Vertical Vent Installation
A fire stop plate should be installed at every
penetration of a floor or ceiling if the vent is
not running in a fire-rated shaft. Maintain the
recommended air space clearance to
combustible materials and building insulation.
Once the vent terminal location has been
determined, make a hole through the roof and
interior ceiling to accommodate the vent pipe.
Complete the vent pipe installation to the
water heater’s vent connector fitting on the
water heater vent collar outlet. Support
vertical or horizontal runs as previously
mentioned. If required, use silicone sealant
at the point the vent connector joins the
water heater.
Install adequate flashing where the vent pipe
passes through the roof. Determine the vent
terminal height and install the vent pipe
accordingly. Refer to the diagram above for
proper vent terminal height.
The vent roof system must terminate at least
1 foot (30 cm) above the roof line and at least
2 feet (61 cm) higher than any portion of the
building within 10 feet (3 m).
Install supports every 5 feet (1.5 m) vertically
along the vent pipe route. Vertical supports
are required after every transition to vertical
and are required after every offset elbow.
When the vent is free-standing and penetrates
a roof/ceiling, another means of support must
be used at a second location.
Follow the vent manufacturer’s recommended
installation instructions provided with the
vent purchased from the manufacturer.
Chase Requires
6" (15 cm) Clearance
to Combustibles
Firestop
Firestop
Roof Jack
Adjustable
Roof
Flashing
Vent
Adapter
3" (8 cm) Clearance
Support
Hanger
Condensate
Trap
To Drain. Dispose of
condensate in accordance
to local codes
Storm
Collar
Support
Clamp
1/4" per foot upward slope
2'
(61 cm)
Max
Vertical
Termination
Adapter
Air Intake
3“/ 5” Concentric Pipe
Standard Vertical Vent Termination
Vertical Vent Termination Location
The location of the vent terminal depends on the following
minimum clearances and considerations (see diagram at left):
Minimum twelve (12) inches
(30 cm)
above roof.
Minimum twelve (12) inches
(30 cm)
above anticipated
snow level.
Maximum twenty-four (24) inches
(60 cm)
above roof level
without additional support for vent.
Four (4) feet
(1.2 m)
from any gable, dormer or other
roof structure with building interior access (i.e., vent,
window, etc.).
Ten (10) feet
(3 m)
from any forced air inlet to the building.
Any fresh or make-up air inlet such as a dryer or furnace
area is considered to be a forced air inlet.
Notice: Only Rheem
approved termination
and parts should be used
during installation.
Notice: Follow vent
manufacturer’s installation
instructions and their
recommended clearances to
combustibles as required.
14
Min. 12"
(30 cm)
Above Roof
Min. 12"
(30 cm)
Above Anticipated
Snow Level.
Max. 24"
(60 cm)
Above Roof (Without Additional Support)
Vent Pipe
Through Roof
Only Rheem approved
termination and parts
should be used during
installation.



