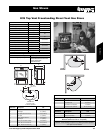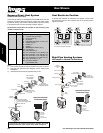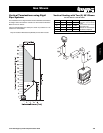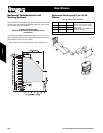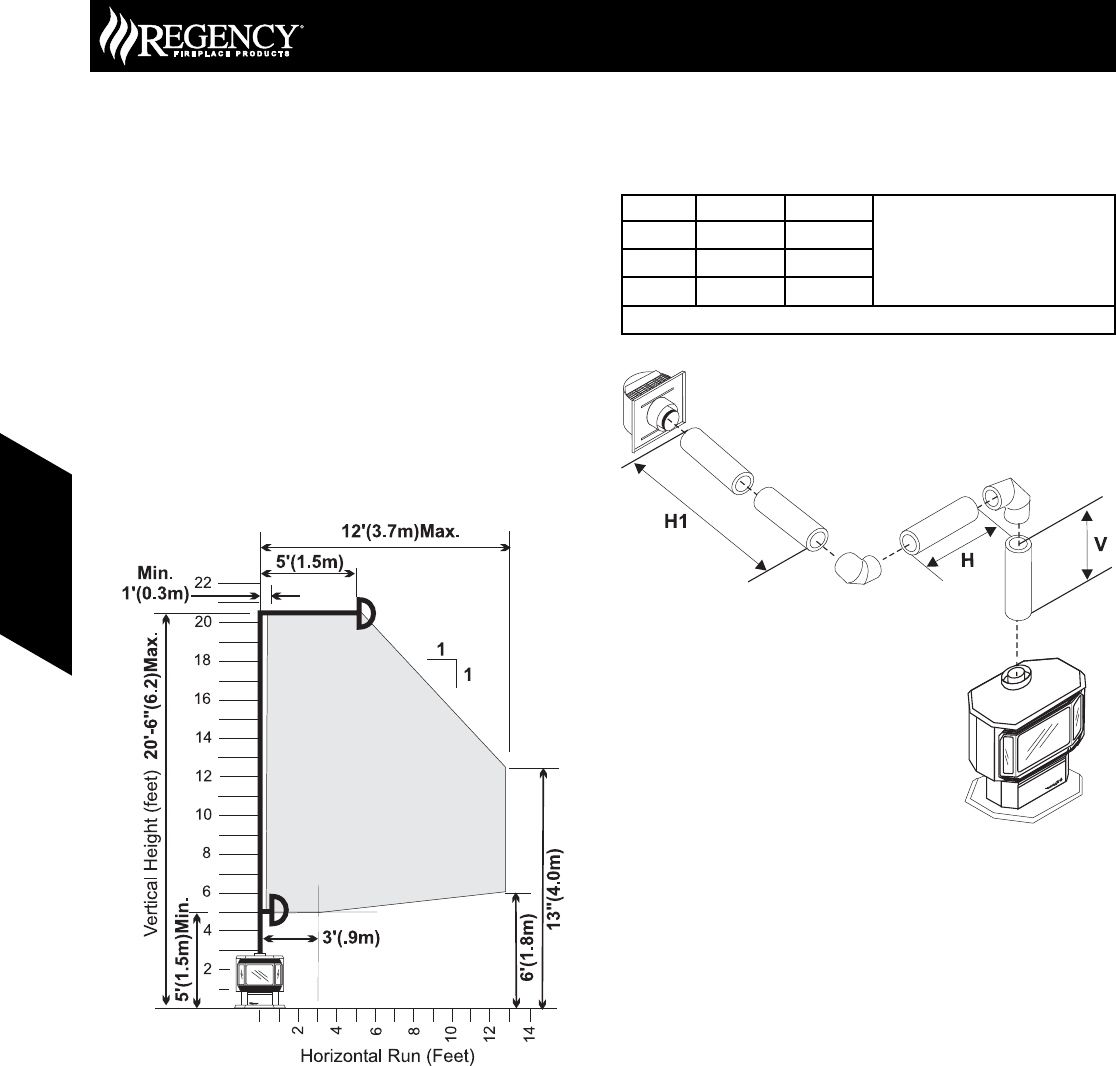
Horizontal Terminations for All
Venting Systems
The shaded areas in the diagram below show all allowable combinations
of vertical runs with horizontal terminations. Maximum one 90° elbow
(two 45º
elbows equal one 90° elbow).
Propane and Natural Gas:
Residential, Manufactured and Mobile Homes
Installations
The venting arrangements diagrammed below, have a min. of 75%
(fl ue loss) effi ciency with Fan Off, as required for manufactured homes.
(Actual effi ciency may be as high as 85%)
May be installed in Manufactured (Mobile) Homes after fi rst sale.
U39 Gas Stove
Horizontal Venting with Two (2) 90°
Elbows
Two 45° elbows = One 90° elbow
Option V H + H1 Maximum total pipe length, of all
sections, must not exceed 30 feet.
Total horizontal sections must not
exceed 4 feet.
Minimum of 1 foot between 90°
elbows is required.
A) 3’ Min. 2’ Max.
B) 5’ Min. 3’ Max.
C) 8’ Min. 4’ Max.
Vent Restrictor in position “A” (Center), refer to page 124.
160 June 2007 Regency Product Specifi cations Book
Gas Stoves
Gas Stoves



