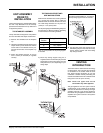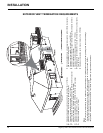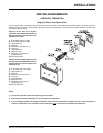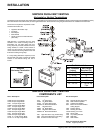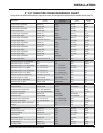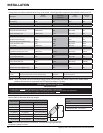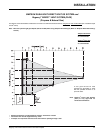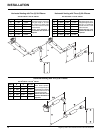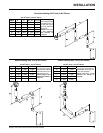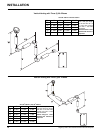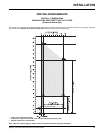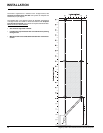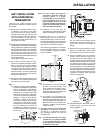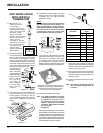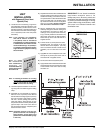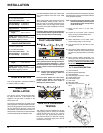
Regency
®
P48-2 Zero Clearance Direct Vent Gas Fireplace 19
INSTALLATION
Horizontal Venting with Three (3) 90
o
Elbows
Vertical Venting with Two (2) 90
o
Elbows
Vertical Venting with Two (2) 90
o
Elbows
One 90
o
elbow = Two 45
o
elbows.
One 90
o
elbow = Two 45
o
elbows. One 90
o
elbow = Two 45
o
elbows.
Option V H V + V1 H + H1
With these options,
max. total pipe length
is 30 feet with min. of
12 feet total vertical
and max. 9 feet total
horizontal.
Please note min.
1 foot between
90
o
elbows is
required.
A) 2' Min. 1' Max. 3' Min. 4' Max.
B) 3' Min. 2' Max. 4' Min. 5' Max.
C) 4' Min. 3' Max. 6' Min. 6' Max.
D) 5' Min. 4' Max. 8' Min. 7' Max.
E) 6' Min. 5' Max. 10' Min. 8' Max.
F) 7' Min. 6' Max. 12' Min. 9' Max.
Option V H V + V1
With these options,
max. total pipe length is
30 feet with min. of 6 feet
total vertical and max. 8
feet total horizontal.
Please note min. 1 foot
between 90
o
elbows is
required.
A) 1' Min. 4' Max. 2' Min.
B) 2' Min. 5' Max. 3' Min.
C) 3' Min. 6' Max. 4' Min.
D) 4' Min. 7' Max. 5' Min.
E) 5' Min. 8' Max. 6' Min.
Option H + H1 V
With these options, max. total
pipe length is 30 feet with min.
of 6 feet total vertical and max.
6 feet total horizontal.
Please note min. 1 foot
between 90
o
elbows is
required.
A) 2' Max. 2' Min.
B) 3' Max. 3' Min.
C) 4' Max. 4' Min.
D) 5' Max. 5' Min.
E) 6' Max. 6' Min.



