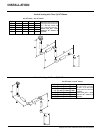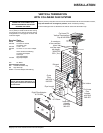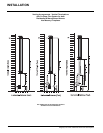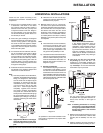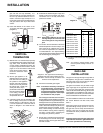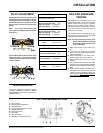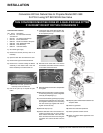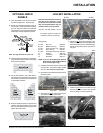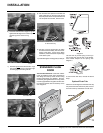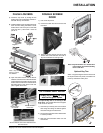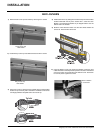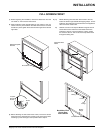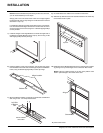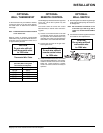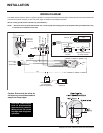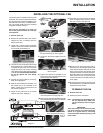
Regency P33-3 Zero Clearance Direct Vent Gas Fireplace
Diagram 1
Diagram 3
STANDARD FLUSH
DOOR
The standard fl ush door comes with a black
frame. To install the frame, simply hook the top
door fl ange onto the top of the unit and swing
the door towards the unit, diagram 1. Be care-
ful that the glass gasket does not roll up; there
must be a gap between the gasket and the door
lip to ensure that the door sits securely on the
unit. Diagram 2.
Diagram 2
INSTALLATION
5th Grate Tab
6) Place the bottom left front edge of Log 251
against the left edge of the burner tray and
rest the log on the cutout on Log
253.
7) Position Log 252 across the cutouts in Logs
254 and 253. The notch in the bottom right
end fi tting against the 5th grate tab.
8) Pull off ember size pieces of rockwool and
gently place them on the front of the burner
tray in the places shown in the photo below. Do
not compress the rockwool, leave it loose.
Place rockwool in these 2 locations
on the burner tray.
251
252
250
254
253
250
254
253
251
253
250
254
253
254
252
Cutout
9) Test fi re to ensure proper light off (make
sure fl ame fl ows smoothly from one end of
burner to the other). If there is any fl ame
hesitation, check that area for any blockage
of the burner ports.
10) Install fl ush glass and bay glass (if used) as
Use the hook to pull the spring out until you
can put the hook into the slot on the bottom
door bracket. Repeat for 2nd spring. See
diagram 3.
To remove the fl ush door, reverse the above
steps.
Optional Flush Trim
Attach the round magnets to the back of the top
trim piece and to the bottom trim piece, then at-
tach trim to the top and bottom of Flush door.



