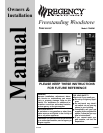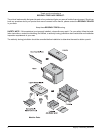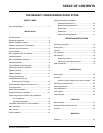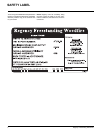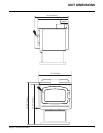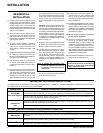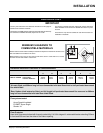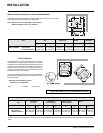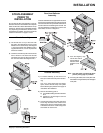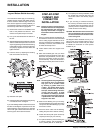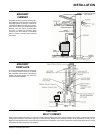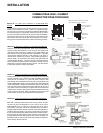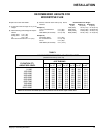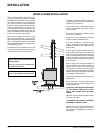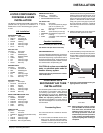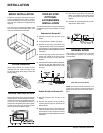
Regency Freestanding Woodstove
3
TABLE OF CONTENTS
THE REGENCY FREESTANDING WOOD STOVE
Optional Accessories Installation
- Pedestal Ash Drawer Kit ............................................16
- Bottom Shield Ashdrawer Kit .....................................16
- Screen Door ...............................................................16
- Blower/Fan .................................................................17
- Blower/Fan Wiring Diagram .......................................17
OPERATING INSTRUCTIONS
Operating Instructions .........................................................18
Draft Control ........................................................................18
First Fire ..............................................................................18
Fan Operation .....................................................................19
Ash Disposal .......................................................................19
- Safety Precautions .....................................................19
- Ash Drawer Operating Guidelines ..............................19
Safety Guidelines ................................................................19
MAINTENANCE
Maintenance ........................................................................20
Creosote ..............................................................................20
- Ways to Prevent & Keep Units Free of Creosote .......20
Maintenance of Gold Doors .................................................20
Glass Maintenance ..............................................................20
Latch Adjustment .................................................................20
Door Gasket ........................................................................20
Wood Storage ......................................................................20
PARTS LIST
Main Assembly ...................................................................21
Pedestal, Bottom Shield and Legs ......................................22
Firebrick ............................................................................... 23
WARRANTY
Warranty ..............................................................................27
SAFETY LABEL
Copy of Data Badge ..............................................................4
INSTALLATION
Unit Dimensions ....................................................................5
Residential Installation ..........................................................6
Modular Installation Options ..................................................6
Minimum Clearance to Combustibles ....................................7
Minimum Alcove Clearances ................................................8
Floor Protection .....................................................................8
Stove Assembly Prior to Installation ......................................9
Airmate Assembly ..................................................................9
Rear Heat Defl ector Assembly ..............................................9
Pedestal Assembly ................................................................9
Leg and Bottom Shield Assembly ........................................10
Chimney & Connector Installation .......................................10
Masonry Chimney ...............................................................11
Masonry Fireplace ...............................................................11
Factory Built Chimney .........................................................11
Combustible Wall Chimney
Connector Pass-Throughs ...........................................12
Recommended Height for Woodstove Flue .........................13
Flue Height Table .................................................................13
Mobile Home Installation .....................................................14
Methods to Maintain Ventilation ..........................................14
Listed Components for Mobile Home Installation
- U.S. Installations ........................................................15
- Canadian Installations ................................................15
Flue Baffl e & Secondary Air Tube Installation .....................15
Brick Installation ..................................................................16
Door Handle ........................................................................16
Glass Installation .................................................................16



