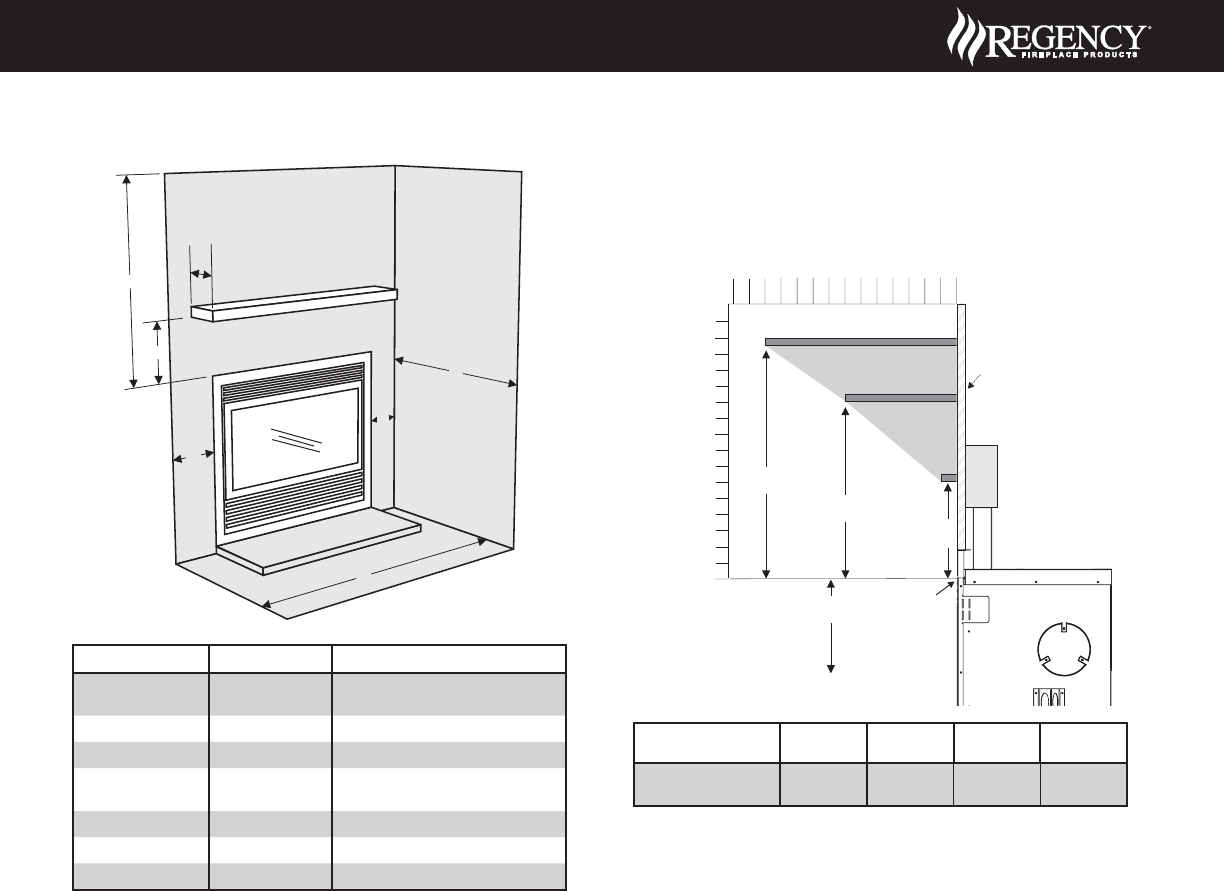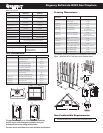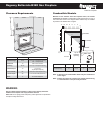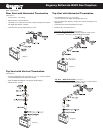
Clearance: Dimension Measured From:
A: Mantel Height 6-1/2” From Top of Fireplace Opening
with 1” Deep Mantel
B: Sidewall 12” Side of Front Firebox
C: Ceiling 36-3/4” From Top of Fireplace Opening
D: Mantel Depth 12” 14-1/2” from
Top Fireplace Opening
E: Alcove Width 84” Sidewall to Sidewall (Minimum)
F: Alcove Depth 36” Front to back wall (Maximum)
Notes: 0” No Hearth Required
Mantel Clearances
ABCD
From Top of
Fireplace Opening
32” 14-1/2” 11” 6-1/2”
B36X Gas Fireplace
Combustible Mantels
Because of the extreme heat this fi replace emits, the mantel
clearances are critical. Combustible mantel clearances from top of
the louvers are shown in the diagram below. Mantel may be installed
anywhere in the shaded area or higher.
Note: If desired a non-combustible mantel may be installed at a
lower height.
Note: Ensure the paint that is used on the mantel and the facing
is “heat resistant” or the paint may discolour.
E
B
B
A
C
D
F
Clearance Requirements
Combustible
2
0
12
6
4
810
0
Top of
Fireplace
Opening
12”
1"
7”
A
B
C
Top Header
14
To Floor
6
12
Inches
D
Side View
Standoff
Regency Bellavista B36X Gas Fireplace
WARNING
Failure to maintain required clearances is a major cause of chimney related fi res.
Installation of this fi replace must comply with these clearances
Please note: Due to ongoing product development, product appearance and specifi cations
are subject to change without notice.





