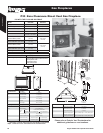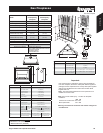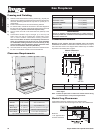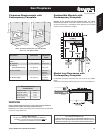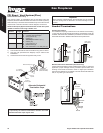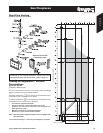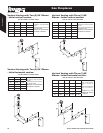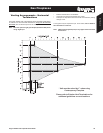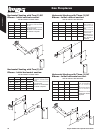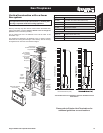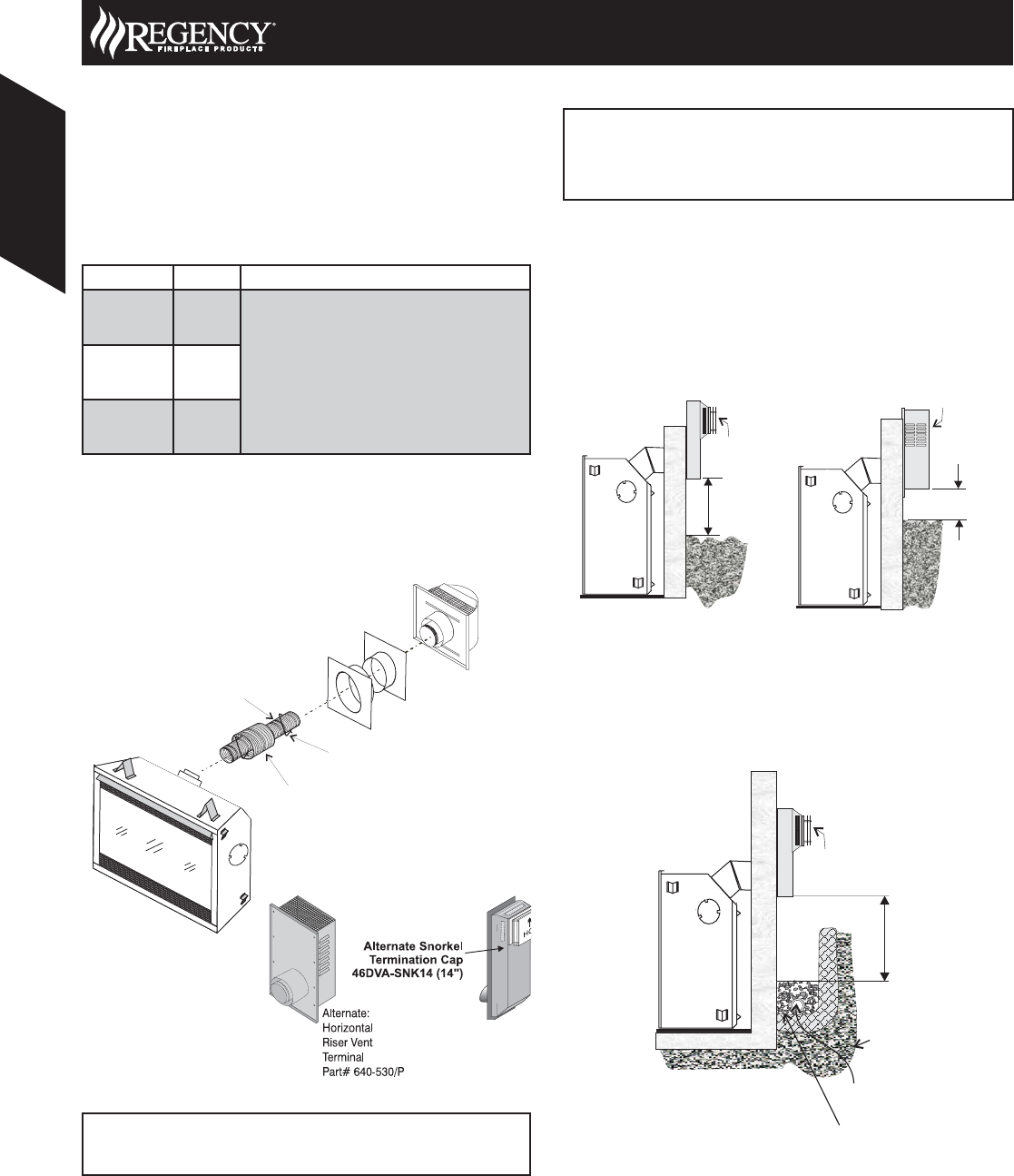
6-7/8"
(173mm)
dia. Flue pipe
4" (102mm)
dia. flue pipe
Wall Thimble (2 pc)
Termination Cap
(Part# 946-523/P)
AstroCap
TM
spring
spacer
FPI Direct Vent System (Flex)
Horizontal Terminations Only
This venting system, in combination with the P33 Direct Vent Gas
Fireplace, have been tested and listed as a direct vent heater system by
Warnock Hersey. The location of the termination cap must conform to the
requirements in the Vent Terminal Locations diagram, see manual.
FPI Direct Vent (Flex) System Termination Kits include all the parts
needed to install the P33 using a fl exible vent.
FPI Kit # Length Contains:
#946-513 2 Feet 1) 6-5/8” fl exible liner (Kit length)
2) 4” fl exible liner (Kit length)
3) spring spacers (3)
4) thimble (2)
5) AstroCap termination cap (1)
6) screws (12)
7) tube of Mill Pac (1)
8) plated screws (8)
9) S.S. screws #8 x 1-1/2” drill point, (4)
#946-515 4 Feet
#946-516 10 Feet
Notes:
1) Liner sections should be continuous without any joints or seams.
2) Only Flex pipe purchased from Regency may be used for Flex
installations.
3) Horizontal sections must be supported every 3 feet.
If required by the external termination location the listed
alternate termination caps may be used.
Important
When installing Cabinet Mantels: the wall thimble must be secured
fi rst and venting must be attached to unit before sliding into fi nal
position.
Alternate Horizontal
Termination Caps
Snorkel Terminations
Snorkel Terminations:
For installations requiring a vertical rise on the exterior of the building,
14-inch and 36-inch tall Snorkel Terminations and the Riser Vents are
available. Follow the same installation procedures as used for standard
Horizontal Termination. NEVER install the snorkel upside down.
Min. 12"*
(305mm)
Dura-Vent
Snorkel
Riser Vent
Termination
Min. 6-1/4"*
(159mm)
Below Grade Snorkel Installation (Dura-Vent Only)
If the Snorkel Termination must be installed below grade, i.e. basement
application, proper drainage must be provided to prevent water from
entering the Snorkel Termination. Refer to Rigid Pipe Installation
instructions for details. Do not attempt to enclose the Snorkel within the
wall, or any other type of enclosure.
Min. 12"*
(305mm)
Adequate
drainage
Window
Well
Gravel
Dura-Vent
Snorkel
P33 Gas Fireplace
32 August 2008 Product Specifi cations Book
Gas Fireplaces
Gas Fireplaces



