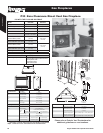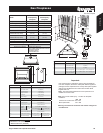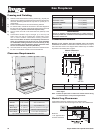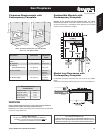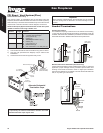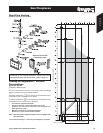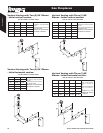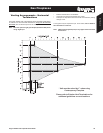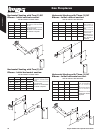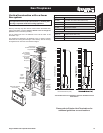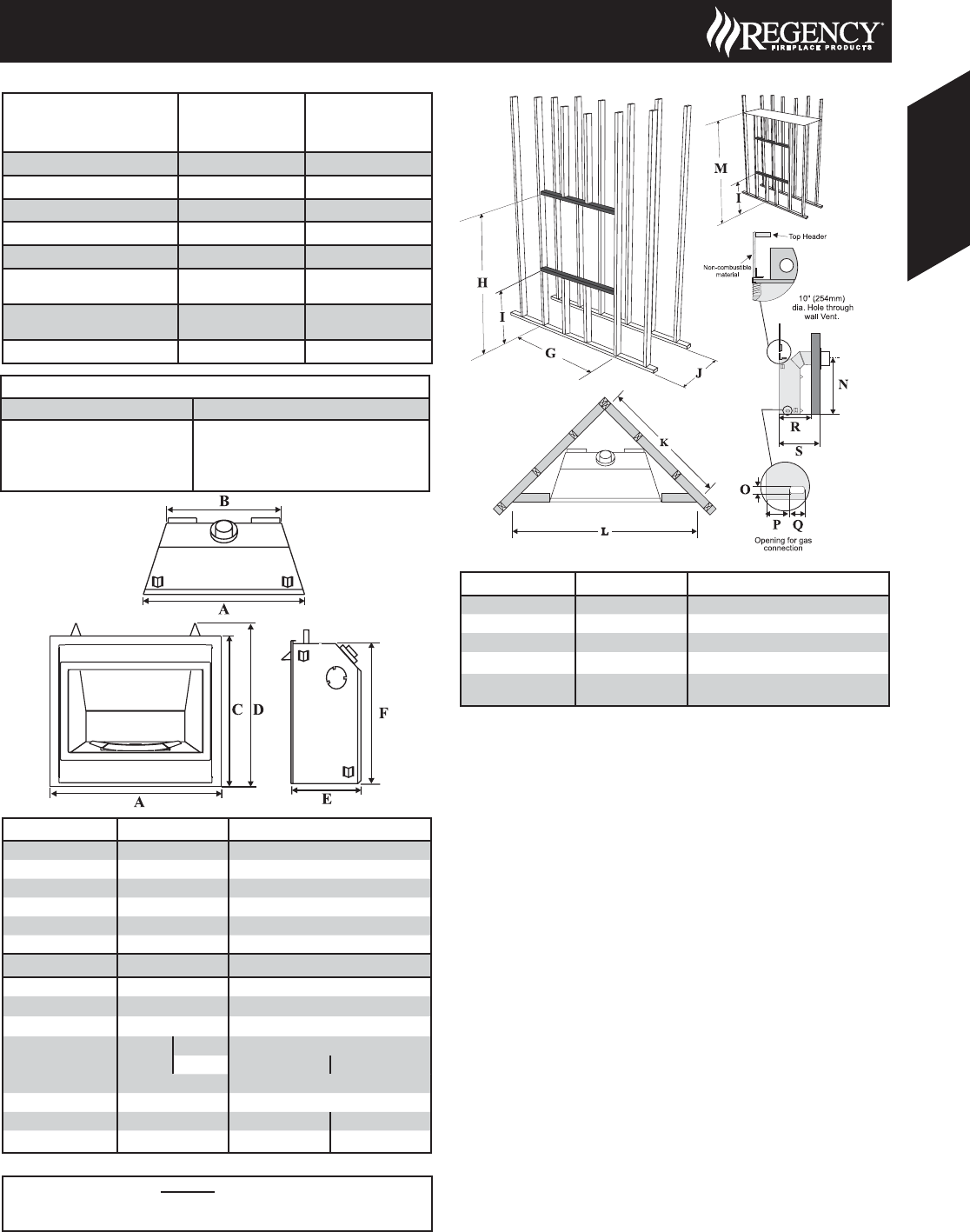
Model
P33-NG4 w/
Contemporary
Faceplate
P33-LP4 w/
Contemporary
Faceplate
Fuel Type Natural Gas Propane
Minimum Supply Pressure 5” W.C. (1.25 kPa) 12” W.C. (3.00 kPa)
Manifold Pressure - High 3.8” W.C. (0.95 kPa) 11” W.C. (2.74 kPa)
Manifold Pressure - Low 1.1” W.C. (0.27 kPa) 3.3” W.C. (0.82 kPa)
Orifi ce Size #47 DMS #56 DMS
Minimum Input
Altitude 0-4500 ft. (0-1372m)
9,800 BTU/h
(2.87 kW)
9,000 BTU/h
(2.64 kW)
Maximum Input
Altitude 0-4500 ft. (0-1372m)
17,500 BTU/h
(5.13 kW)
15,500 BTU/h
(4.54 kW)
Vent Sizing 4” Inner / 6 5/8” Outer 4” Inner / 6 5/8” Outer
P33 Gas Fireplace
Approved Venting Systems
Flex Vent Systems: FPI AstroCap™ Flex Vent
Rigid Pipe Vent Systems: Simpson Direct Vent Pro®
American Metal Products® Amerivent Direct
Security Secure Vent®
Selkirk Direct-Temp™
Metal-Fab® Sure Seal
Unit Dimensions Description P33 with Contemporary Faceplate
A Front Face Width 33” (838mm)
B Rear Firebox Width 23” (584mm)
C Front Face Height 29” (737mm)
D Height w/ Standoff 31 1/2” (800mm)
E Unit Depth 12-3/4” (324mm)
F Firebox Height 29” (737mm)
Framing Dimensions Description P33 with Contemporary Faceplate
G Framing Width 33-1/4” (845mm)
H
** Framing Height** 31-3/4” (806mm)**
I*
Framing Rise from Floor
1” (25mm) minimum
*
J
Framing
Depth
Vertical
19 1/2” (495mm) Vertical Rise
16 1/2” (419mm) Rigid 12-3/4” (324mm) Flex
Horizontal
K Corner Wall Length 37 1/2” (953mm)
L Corner Facing Wall Width 53-1/4” (1353mm)
M*** Framed Chase Ceiling*** 36” (914mm) Rigid*** 32” (813mm) Flex***
N Vent Centerline Height 30” (762mm) Rigid 26” (660mm) Flex
* The unit must be raised a minimum of 1” above the fi nished fl oor.
** Dimension H = H + I (minimum)
*** Dimension M = M + I (minimum)
Dimension Description P33S
O Gas Connection Height 1 1/2” (38mm)
P Gas Connection Inset 4” (102mm)
Q Gas Connection Width 3” (76mm)
R Minimum Framing Depth 16 1/2” (419mm) Rigid / 12-3/4” (324mm) Flex
S
Maximum Framing Depth
(including wall thickness)
40 1/2” (1028mm) Rigid / 36-3/4” (933mm) Flex
Important:
If the Contemporary Faceplate is used on the P33-NG4/P33-
LP4 Gas Fireplace, the burner orifi ce (Both NG/LP supplied in
package) must be replaced and an overlay decal (also supplied
with kit) must be affi xed to the current serial number decal
supplied with unit.
Note: Also see framing dimensions for this optional front if
installed on the P33-4 unit.
Note: Unit must be raised up by 1' to allow for faceplate
installation.
NG LP
Current P33-4 orifi ce size: #44 #54
Must replace with: #47 #56
Warning: Fire hazard is an extreme risk if these changes are
not adhered to.
29August 2008 Product Specifi cations Book
Gas Fireplaces
Gas Fireplaces



