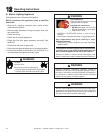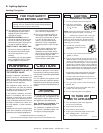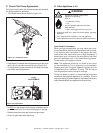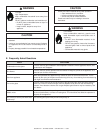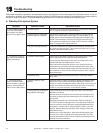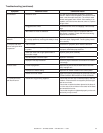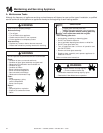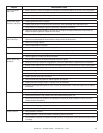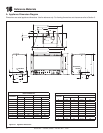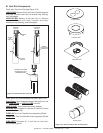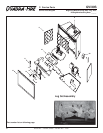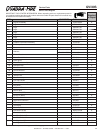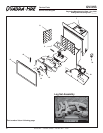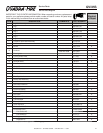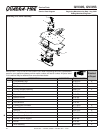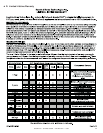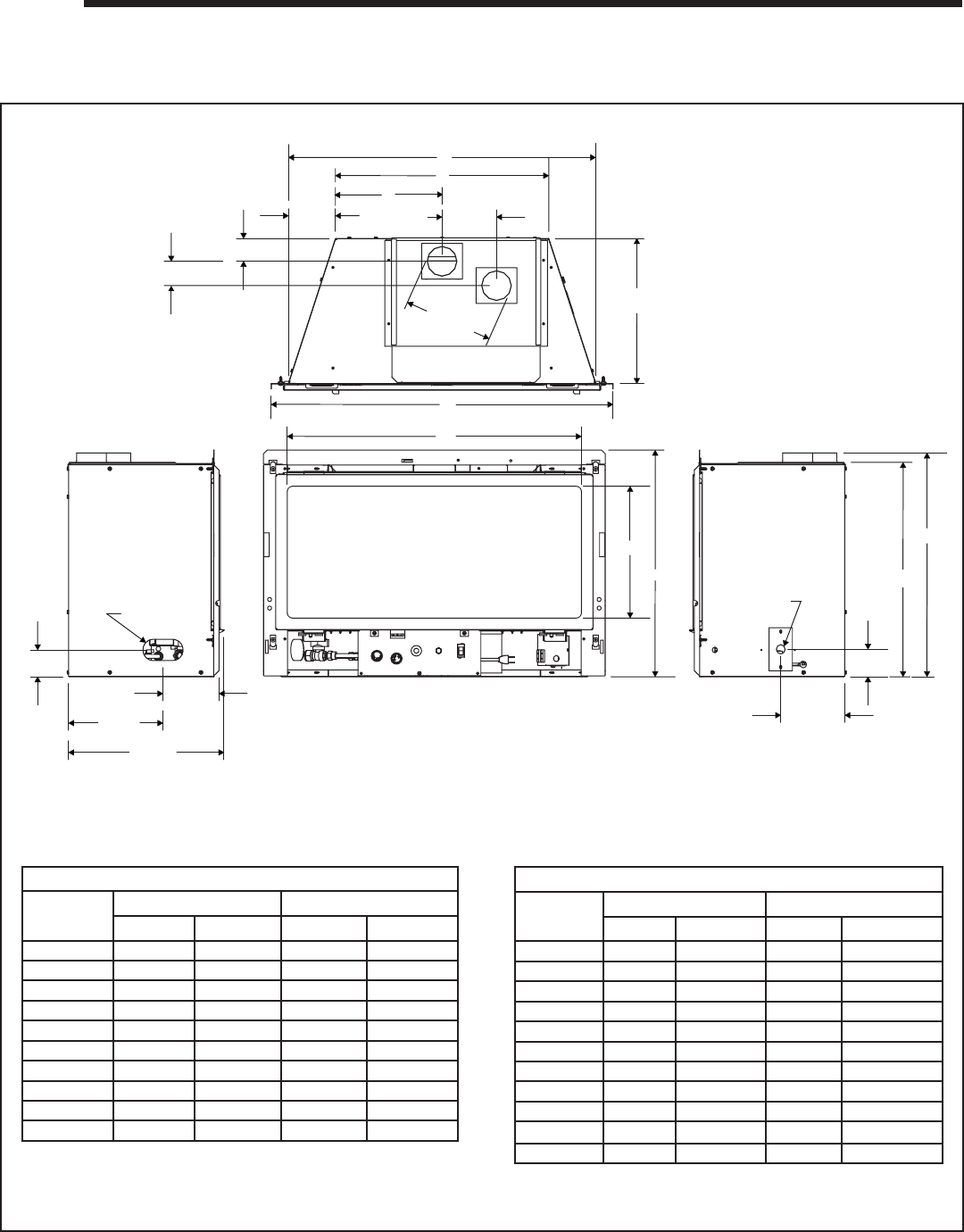
Quadra-Fire • QVI30S, QVI35S • 340-901 Rev. i • 6/09
36
Figure 15.1 Appliance Dimensions
15
15
Reference Materials
A. Appliance Dimension Diagram
Dimensions are actual appliance dimensions. Use for reference only. For framing dimensions and clearances refer to Section 3.
A
C
B
ELECTRICAL
ACCESS
GAS INLET
D
E
F
G
H
I
L
N
K
J
M
O
P
Q
R
S
U
T
MODEL DIMENSIONS
LOCATION
QVI35S QVI30S
Inches Millimeters Inches Millimeters
A 33-1/32 839 29-1/32 737
B 24-1/4 616 20-5/32 512
C 12-1/8 308 10-3/32 256
D 36-7/8 937 32-5/16 821
E 32 813 27-25/32 706
F 14-3/4 375 12-7/16 316
G 27 686 22-23/32 577
H 22-3/4 578 20-1/4 514
I 23-11/16 602 21-5/32 537
J 8-7/16 REF 215 8-7/16 REF 215
MODEL DIMENSIONS
LOCATION
QVI35S QVI30S
Inches Millimeters Inches Millimeters
K 2-5/16 58 2-5/16 58
L 4-7/16 112 4-7/16 112
M 5-5/32 131 5-5/32 131
N 2-5/32 55 2-5/32 55
O 13-23/32 348 13-23/32 348
P 2-17/32 64 2-17/32 64
Q 5-9/32 135 5-9/32 135
R 8-29/32 227 8-29/32 227
S 14-11/16 373 14-11/16 373
T 2-19/32 66 2-19/32 66
U 6-1/16 154 6-1/16 154



