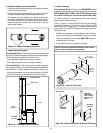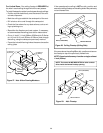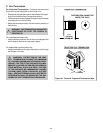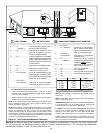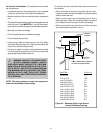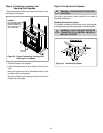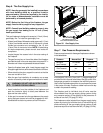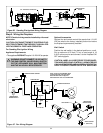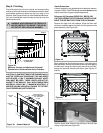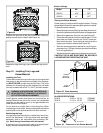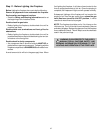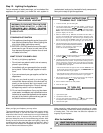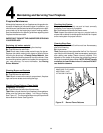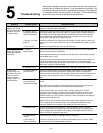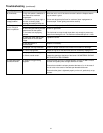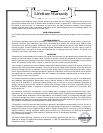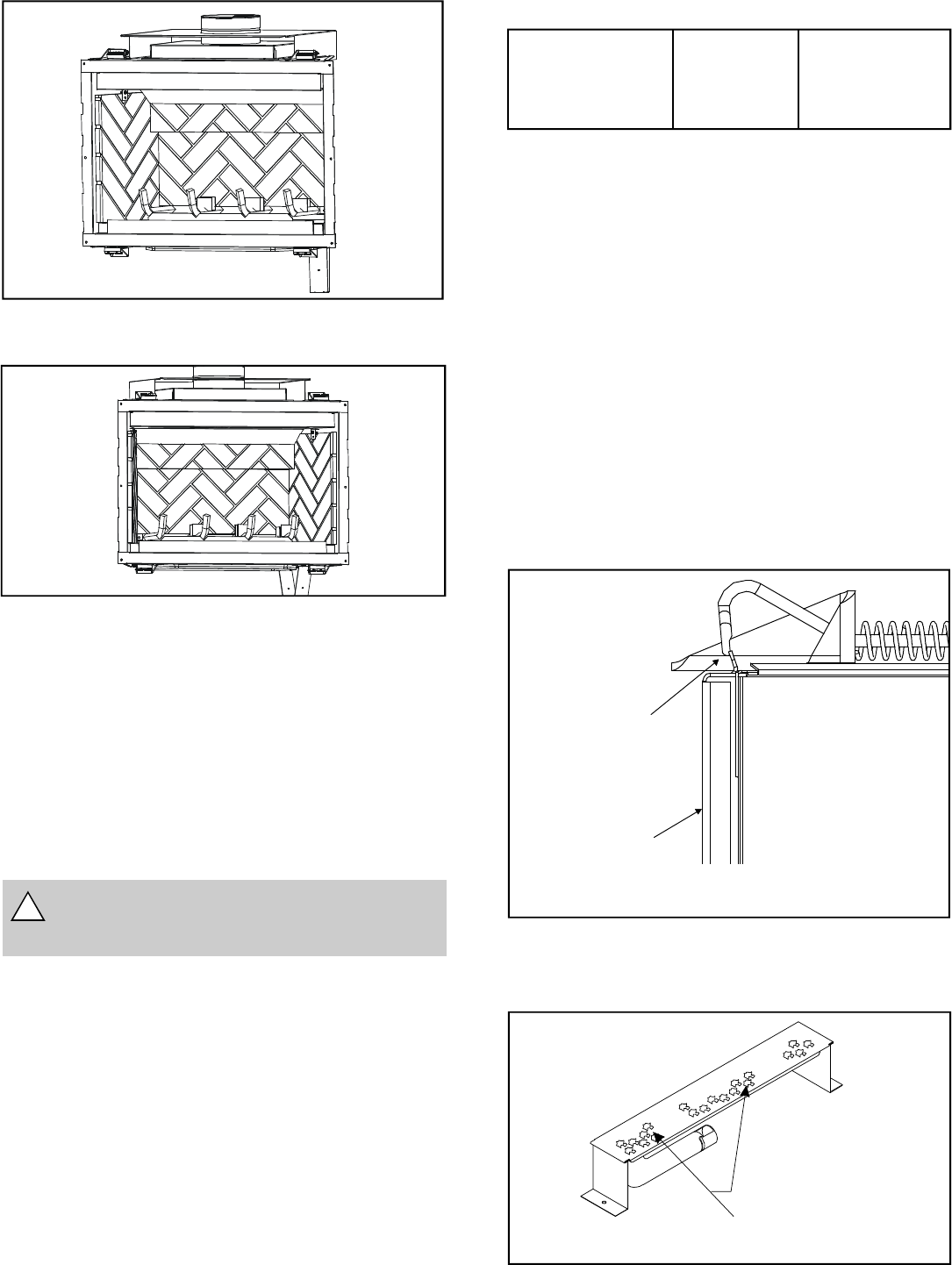
36
Installing the Trim
Combustible materials may be brought up to the specified
clearances on the side and top front edges of the fireplace,
but MUST NEVER overlap onto the front face. The joints
between the finished wall and the fireplace top and sides
can only be sealed with a 300° F. (149° C) minimum sealant.
WARNING: WHEN FINISHING THE FIREPLACE,
NEVER OBSTRUCT OR MODIFY THE AIR INLET/
OUTLET GRILLES IN ANY MANNER.
Install optional marble and brass trim surround kits as
desired. Marble, brass, brick, tile, or other non-combustible
materials can be used to cover up the gap between the
sheet rock and the fireplace.
Do not obstruct or modify the air inlet/outlet grilles. When
overlapping on both sides, leave enough space so that the
bottom grille can be opened and the trim door removed.
!
Step 10. Installing Trim, Logs and
Ember Material
Placing the Ember Material
Ember material is shipped with this gas fireplace. The bag
labeled Mystic Embers is standard glowing ember material.
To place the ember material:
• Remove the top louver by lifting it up and away from the unit.
• Unlatch the latches at the top and bottom of the glass door.
• Remove the glass door from the unit (see Figure 45).
• Place dime size pieces of ember material about 1/2 inch
apart near port holes in burner top. Do NOT press em-
bers into burner ports. Cover the top of the burner with a
single layer of ember material (see Figure 46).
• Save the remaining ember materials for use during fire-
place servicing. The bag of embers provided is sufficient
for 3 to 5 applications.
• Reinstall and latch the glass door and top louver on the unit.
Figure 46. Placement of the Ember Material
Figure 45. Glass Assembly
Positioning the Logs
If the gas logs have been factory installed they should not
need to be positioned. If the logs have been packaged
separately, refer to the instructions that accompany the
logs. Save the log instructions with this manual.
If sooting occurs, the logs might need to be repositioned
slightly to avoid excessive flame impingement.
GLASS SPECIFICATIONS:
QV36-A 24 5/8 x 35 3/8 CERAMIC
QV32-A 21 1/8 x 30 3/8 CERAMIC
EMBER MATERIALS
LATCHES
(BOTH TOP
AND BOTTOM)
GLASS
ASSEMBLY
CAUTION: THE GLASS DOOR MUST BE SECURELY
LATCHED BEFORE OPERATING THE UNIT.
___________________________________________
___________________________________________
Shutter Settings
Model NG LP
QV32-A 3/16” SET
QV36-A 1/4” SET
Figure 43
Replace the logs referring to your manual and log instruc-
tions.
Position the right wall all the way to back wall. Secure in
position as was done in Step 2 (see Figure 44).
Figure 44



