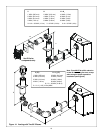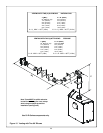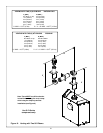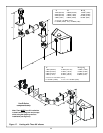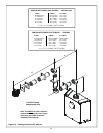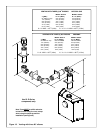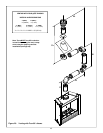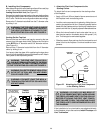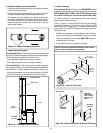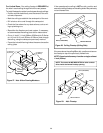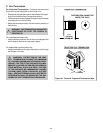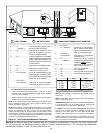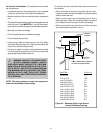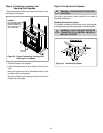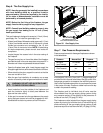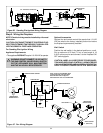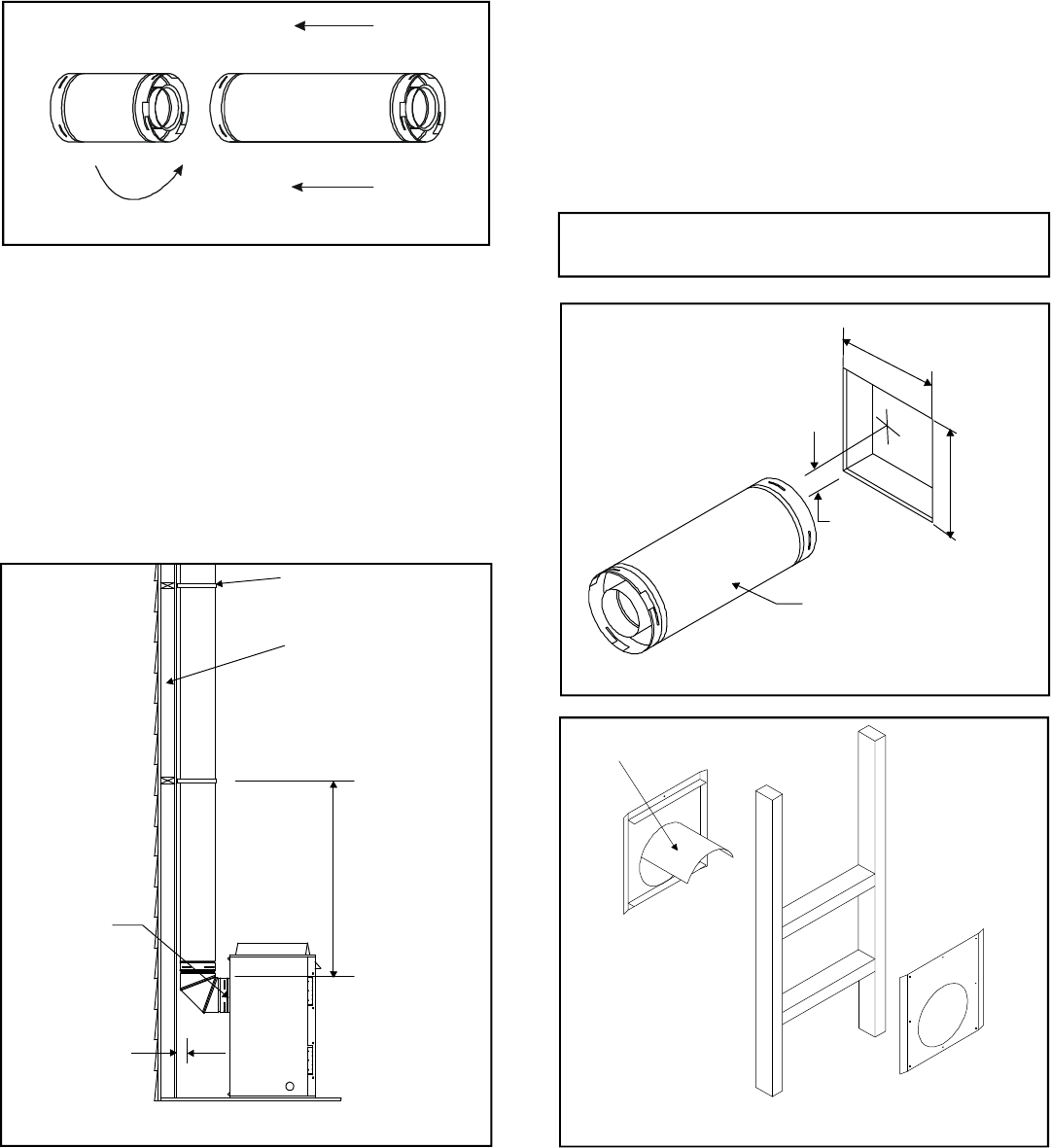
27
For Vertical Runs - The vent system must be supported
every eight (8) feet (2.4m) above the fireplace flue outlet by
wall brackets. To install support brackets for vertical runs:
• Attach wall brackets to the vent pipe and secure the wall
bracket to the framing members with nails or screws.
• Position the firestops on both sides of the hole previ-
ously cut and secure the firestops with nails or screws.
• The heat shields of the firestops MUST BE placed to-
wards the top of the hole.
• Continue the vent run through the firestops.
Figure 25. Hole and Vent Pipe
Figure 26. Heat Shield, Interior & Exterior Firestops
TRIM HEAT
SHIELD IF TOO
LONG, ADD TO
SHIELD IF TOO
SHORT
EXTERIOR
FIRESTOP
INTERIOR
FIRESTOP
HEAT SHIELD
Figure 24. Installing Support Brackets
4. Install Firestops
For Horizontal Runs - Firestops are REQUIRED on both
sides of a combustible wall through which the vent passes.
NOTE: Model DVK-01TRD or SLK-01TRD does not need
an exterior firestop on an exterior combustible wall.
To install firestops for horizontal runs that pass through
either interior or exterior walls:
Cut a 12-inch by 12-inch (305 mm X 305 mm) hole through
the wall for D-series or a 10-inch by 10-inch (254 mm X 254
mm) hole for SL-D-series pipe. The center of the framing
hole is one (1) inch (25.4mm) above the center of the hori-
zontal vent pipe.
2. Continue Adding Vent Components
• Continue adding vent components, locking each succeed-
ing component into place.
• Ensure that each succeeding vent component is secure-
ly fitted and locked into the preceding component.
• 90° elbows may be installed and rotated to any point
around the preceding component’s vertical axis. If an el-
bow does not end up in a locked position with the pre-
ceding component, attach with a minimum of two (2)
sheet metal screws.
Figure 23. Adding Venting Components
3. Install Support Brackets
For Horizontal Runs - The vent system must be supported
every five (5) feet of horizontal run by a horizontal pipe support.
To install support brackets for horizontal runs:
• Place the pipe supports around the vent pipe.
• Nail the pipe supports to the framing members.
VENT PIPE
1" (25.4 mm)
12" or 10"
(305mm or
254mm)
12" or 10"
(305mm or 254mm)
WALL BRACKET
WALL STUD
1 INCH MIN.
(25.4mm)
8 FT. (2.4m)
FLUE
OUTLET
NOTE: There must be NO INSULATION or other combus-
tibles inside the framed firestop opening.



