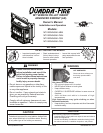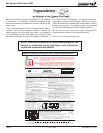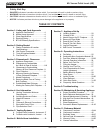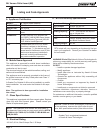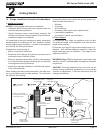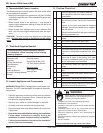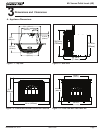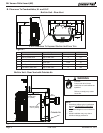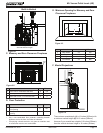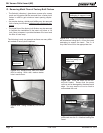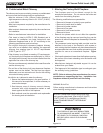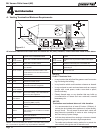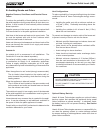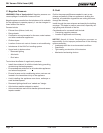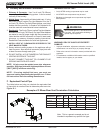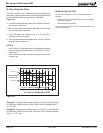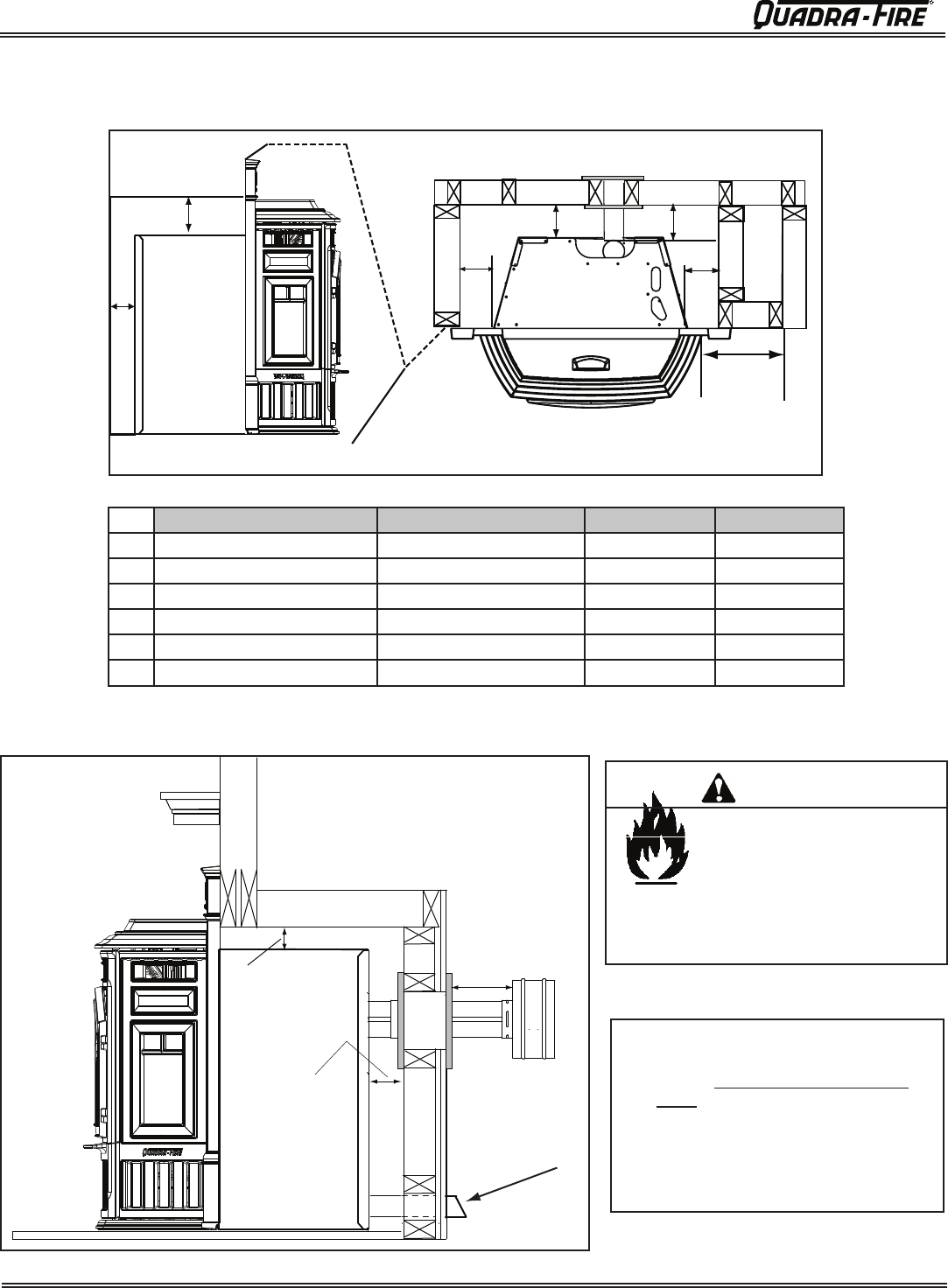
Page 8
7036-135G
November 22, 2011
R
Mt. Vernon Pellet Insert (AE)
Fire Risk.
Comply with all minimum
clearances to combustibles as
specifi ed.
WARNING
Failure to comply may cause
house fi re.
NOTE:
• Illustrations refl ect typical installations
and are FOR DESIGN PURPOSES
ONLY.
• Illustrations/diagrams are not drawn to
scale.
• Actual installation may vary due to
individual design preference.
A
C
B
D
C
B
0 inch Clearance To Exposed Section And Face Trim
E
B. Clearance To Combustibles, UL and ULC
Location Confi guration Inches Millimeters
A Top of Hopper Top or Rent Vent 3 76
B Side of Outside Skin Top or Rear Vent 2 51
C Back of Hopper Top Vent 7-1/2 191
Rear Vent 2-3/4 70
D Vent Pipe to Combustible Top or Rear Vent 3 76
E Cast Side to Side Wall Top or Rear Vent 6 152
Outside Air
Top/Rear Vent
3 in. (76mm)
Back of Hopper
2.75 in. (70mm)
6 in
(152mm)
Built-in Unit - Rear Vent with Outside Air
Figure 8.1
Figure 8.2
Built-in Unit - Rear Vent



