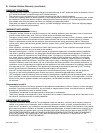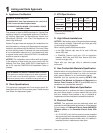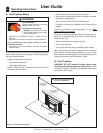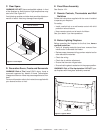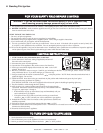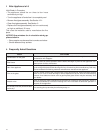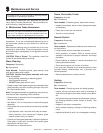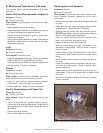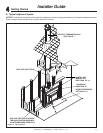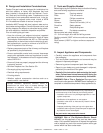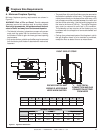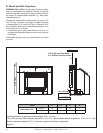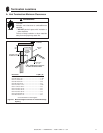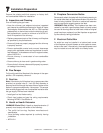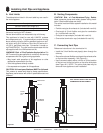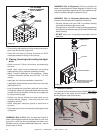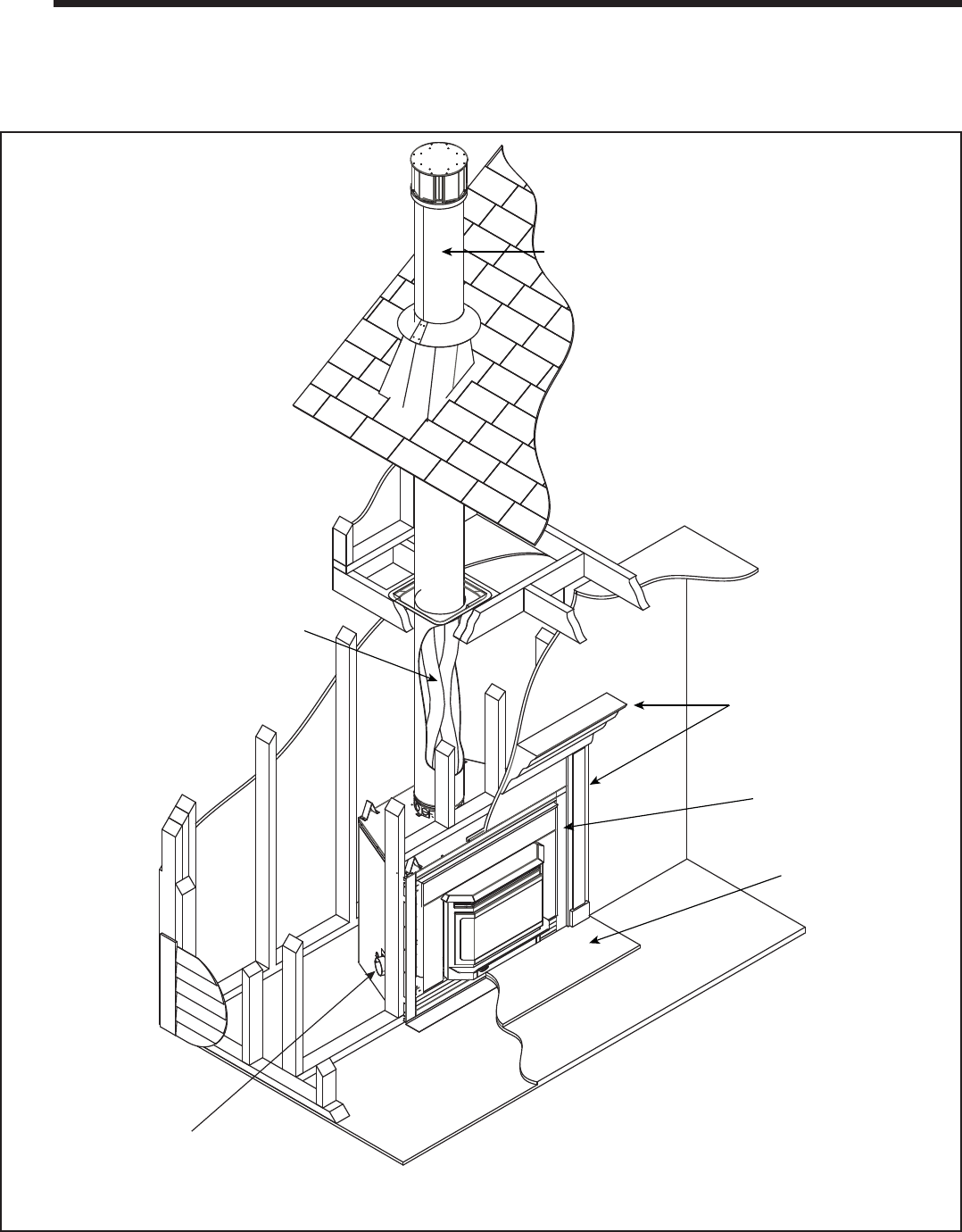
13Quadra-Fire • HUDBAY-INS • 7008-115 Rev. o • 8/11
A. Typical Appliance System
NOTICE: Illustrations and photos refl ect typical installations and are for design purposes only. Illustrations/diagrams are not
drawn to scale. Actual product may vary from pictures in manual
VERTICAL TERMINATION CAP
(SECTION 8F )
VENT PIPE (SECTION 8)
MANTEL AND
MANTEL LEG
(SECTIONS 5 & 11)
SURROUND
(SECTION 12)
HEARTH EXTENSION
SECTION 5 & 11
GAS LINE (SECTION 9) ACCESS
THROUGH EXISTING MASONRY
OR WOODBURNING FIREPLACE
Figure 4.1 Typical System
4
4
Getting Started
Installer Guide



