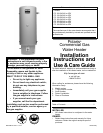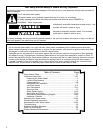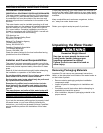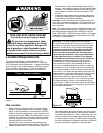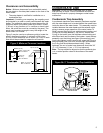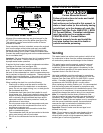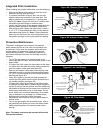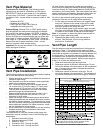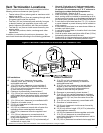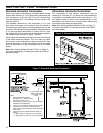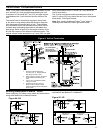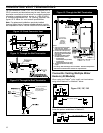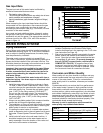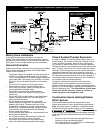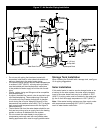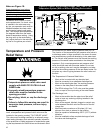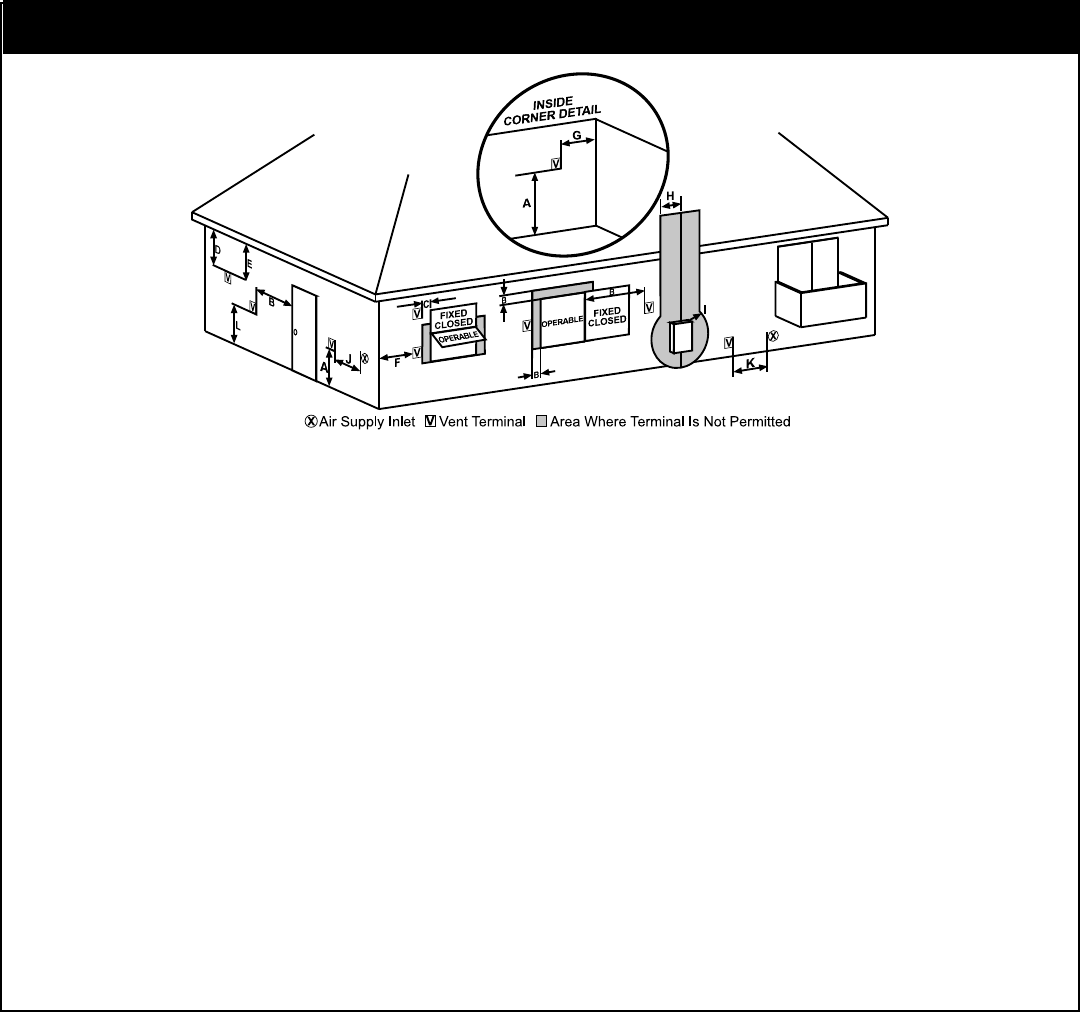
9
Vent Termination Locations
The air inlet and exhaust outlet must be installed with the
following minimum clearances (see figure 6):
• Twelve inches (30 cm) above grade or maximum antici-
pated snow level.
• Twelve inches (30 cm) from any opening through which
flue gases could enter the structure.
• Four feet (122 cm) horizontally and vertically from gas
or electric meters, gas regulators, dryer vents, vent
hoods, bathroom fan exhaust, attic fans and turbines.
• Two feet (61 cm) from an inside corner formed by two
exterior walls.
• Two feet from porches, decks, overhangs and other
obstructions.
In addition to maintaining the minimum clearances , the
vent should terminate according to the following guidelines:
1. Use only 2 inch pipe or a 2 inch concentric vent
on the vent termination for 100,000 - 150,000 BTU/
Hr models. Do not expose any 3” X 2” reducers or
bushings to outdoor ambient temperatures.
CAN/CSA B149.1 Section 8.14.8:
2. When terminating a vent under a veranda, porch or
deck, venting must be installed in accordance to all lo-
cal and provincial codes or in the absence of local and
provincial codes, please refer to the CAN/CSA B149.1.
3. A vent shall not terminate less than 7 ft. (2.1 m) above
a paved sidewalk or paved driveway that is located on
public property.
4. A vent shall not terminate in an area where children or
animals could block pipes.
5. A vent shall not terminate in a location that is too close
to shrubs or bushes.
6. Caulk all cracks, seams and joints within 6 feet (1.83 m)
horizontally above and below the vent.
7. Combustion air inlet termination and exhaust air termi-
nation must be located in the same pressure zone.
Figure 6: Minimum Clearances for Inlet/Outlet and Concentric Vent
A. 12 in (30 cm) min. clearance above grade,
veranda, porch, deck, balcony, or maximum
anticipated snow level.
B. 12 in (30 cm) min. clearance on top and side of
window or door that may be opened. Maintain a
36 in (91 cm) minimum clearance below a window
or door that may be opened.
C. Clearance to permanently closed window.**
D. 12 in (30 cm) min vertical clearance to ventilated
soffit located above the terminal within a horizontal
distance of 2 ft (61 cm) from the center line of the
terminal.
E. 12 in (30 cm) min. clearance to unventilated soffit.
F. Clearance to outside corner **
G. 2 ft (61 cm) clearance to inside corner formed by
two exterior walls.
H. 4 ft (122 cm) clearance to each side of center line
extending above meter/regulator assembly.
I. 4 ft (122 cm) clearance to service regulator vent
outlet.
J. 12 in (30 cm) clearance to nonmechanical air
supply inlet to building or the combustion air inlet
to any other appliance.
K. 3 ft (91 cm) above if within 10 ft (3 m) horizontally of
mechanical air supply inlet.
**Clearance in accordance with local installation codes and the requirements of the gas supplier.
A. 12 in (30 cm) min. clearance above grade,
veranda, porch, deck, balcony, or maximum
anticipated snow level.
B. 12 in (30 cm) min. clearance on top and side of
window or door that may be opened. Maintain
a 36 in (91 cm) minimum clearance below a
window or door that may be opened.
C. Clearance to permanently closed window.**
D. 12 in (30 cm) min vertical clearance to ventilated
soffit located above the terminal within a horizontal
distance of 2 ft (61 cm) from the center line of the
terminal.
E. 12 in (30 cm) min. clearance to unventilated soffit.
F. Clearance to outside corner. **
G. 2 ft (61 cm) clearance to inside corner formed by
two exterior walls.
H. 3 ft (91 cm) within a height 15 ft (4.57 m) above the
meter/regulator assembly.
I. 4 ft (122 cm) clearance to service regulator vent outlet.
J. 12 in (30 cm) clearance to nonmechanical air
supply inlet to building or the combustion air inlet to
any other appliance.
K. 6 ft (1.83 m) clearance to mechanical air supply inlet.
US Installations Canadian Installations



