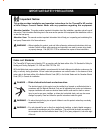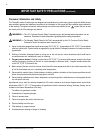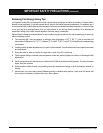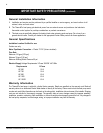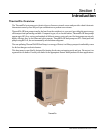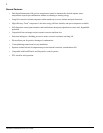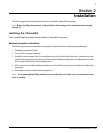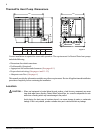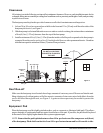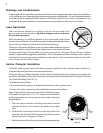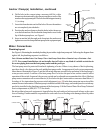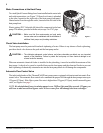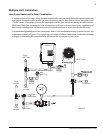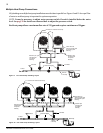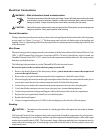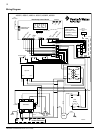
5
ThermalFlo Installation and User’s Guide
Clearances
All criteria given in the following sections reflect minimum clearances. However, each installation must also be
evaluated, taking into account the prevailing local conditions such as proximity and height of walls, and proximity
to public access areas.
The heat pump must be placed to provide clearances on all sides for maintenance and inspection.
1. At least 24 in. [61cm] access must be available in the front and 12 in. [30 cm] on all the other sides of the
heat pump for service, see Figure 2.
2. If the heat pump is to be installed under a cover or under a vertical overhang, the unit must have a minimum
of four (4) feet [1.22 m] clearance from the top of the heat pump.
3. Install a minimum of five (5) feet [1.52 m] from the inside wall of the pool or spa unless the heat pump is
separated from the pool or spa by a five (5) foot high solid fence or other permanent barrier. Canadian
installations require a minimum of three (3) meters from pool water.
Roof Run-off
Make sure the heat pump is not located where large amounts of water may run-off from a roof into the unit.
Sharp sloping roofs without gutters will allow massive amounts of rain water, mixed with debris from the
roof to be forced through the unit, see Figure 2. A gutter or down spout may be needed to protect the
heat pump.
Equipment Pad
Place the heat pump on a flat slightly pitched surface, such as a concrete or fabricated slab (pad). This allows
proper drainage of condensation and rain water from the base of the unit. If possible, the pad should be placed
at the same level or slightly higher than the filter system equipment pad.
NOTE: Ensure that the pad is pitched not more than 1/4 in. per foot toward the compressor end (front)
of the heat pump. Pitch slab from back to front 1/4 in. per foot maximum and level from side to side.
DO NOT ALLOW ROOF
RUN-OFF TO FLOW INTO
THE UNIT.
25˚
MAXIMIM
ROOF PITCH
WITHOUT A GUTTER
EVAPORATOR
COILS
12"
12"
48"
12"
3"
OPEN
OVER HANG
AIR FLOW OUT
AIR
FLOW
IN
SLAB
SERVICE
ACCESS
24" to 36"
Figure 2.



