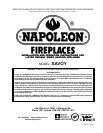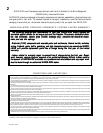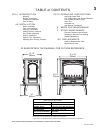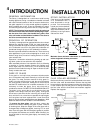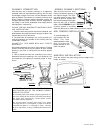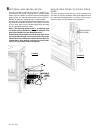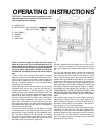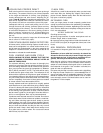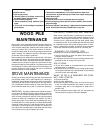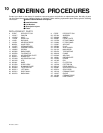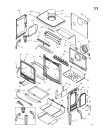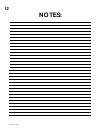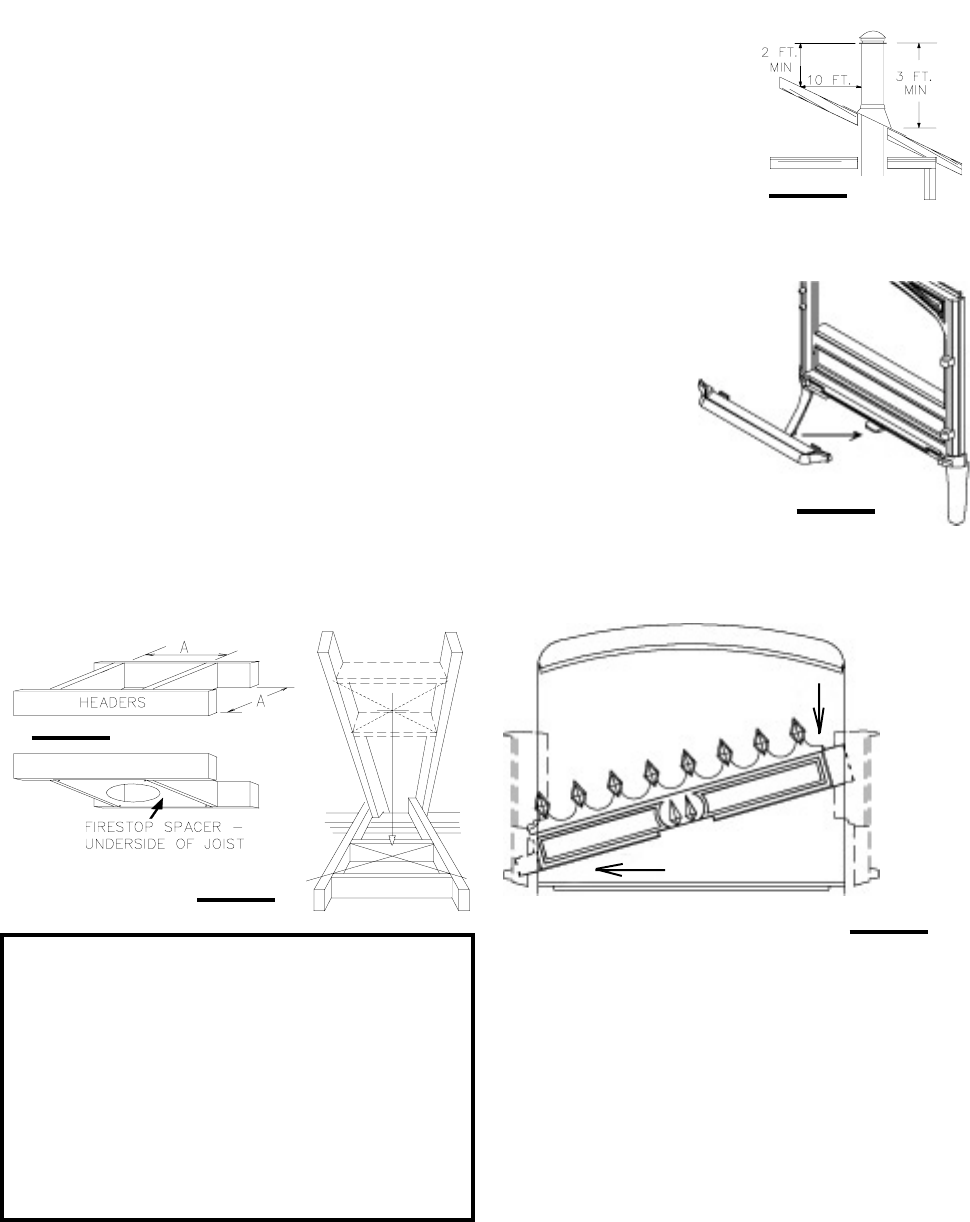
5
W415-0257 / 08.02.01
ADDING CHIMNEY SECTIONS
Add chimney sections, twist
locking (clockwise) securely, to
the required height. The chim-
ney must extend, at least, 3 feet
above its point of contact with
the roof and at least 2 feet higher
than any wall, roof or building
within 10 feet. FIGURE 6. If your
chimney system is enclosed
within the attic area, a rafter radiation shield is required.
ASH FENDER INSTALLATION
To avoid damage dur-
ing transport, the ash
fender has been
stored behind the main
door. Pivot the ash
fender onto tab "A" and
lower into place.
ANDIRON INSTALLATION
Pivot the andiron into place along the front edge of the
firebox as shown.
CHIMNEY CONNECTION
Vent the stove into a masonry chimney or an approved,
insulated solid-fuel stainless-steel chimney with as short
and straight a length of five-inch (127mm) diameter smoke
pipe as possible. Connection to a masonry chimney must
be by a metal or masonry thimble cemented in place. An
insulated stainless steel chimney must be supported at
the ceiling or roof and its installation must comply with its
manufacturer's instructions.
DO NOT USE ANY MAKESHIFT MATERIALS DUR-
ING INSTALLATION.
1. Move the stove into position with the flue centered, mid-
point between two joists to prevent having to cut them. Use
a plumb bob to line up the centre.
2. Cut and frame an opening in the roof to provide a 2"
clearance between the outside of the chimney and any
combustible material.
DO NOT FILL THIS SPACE WITH ANY TYPE OF
MATERIAL.
Nail headers between the joist for extra support. Firestop
spacers must be placed on the bottom of each framed
opening in any floor or ceiling that the chimney passes
through.
3. Hold a plumb bob from the underside of the roof to
determine where the opening in the roof should be. Cut
and frame the roof opening to maintain proper 2" clear-
ances.
THE TOTAL SMOKE PIPE LENGTH SHOULD
NOT EXCEED 40% OF THE CHIMNEY HEIGHT
ABOVE THE STOVE.
All smoke pipe must slope slightly upwards ¼"
per foot (6mm/0.3m) and all connections must
be tight and secured by three sheet metal
screws equally spaced.
An uninsulated smoke pipe shall not pass
through an attic, roof space, closet or similar
concealed space, or through a floor, ceiling,
wall or partition, or any combustible construc-
tion.
FIGURE 4
FIGURE 5
FIGURE 6
A
FIGURE 7
FIGURE 8
1
2



