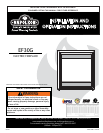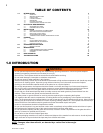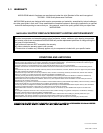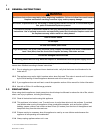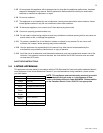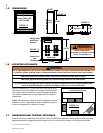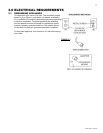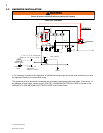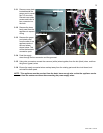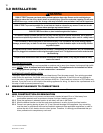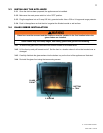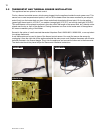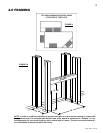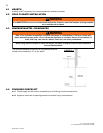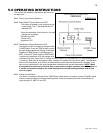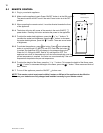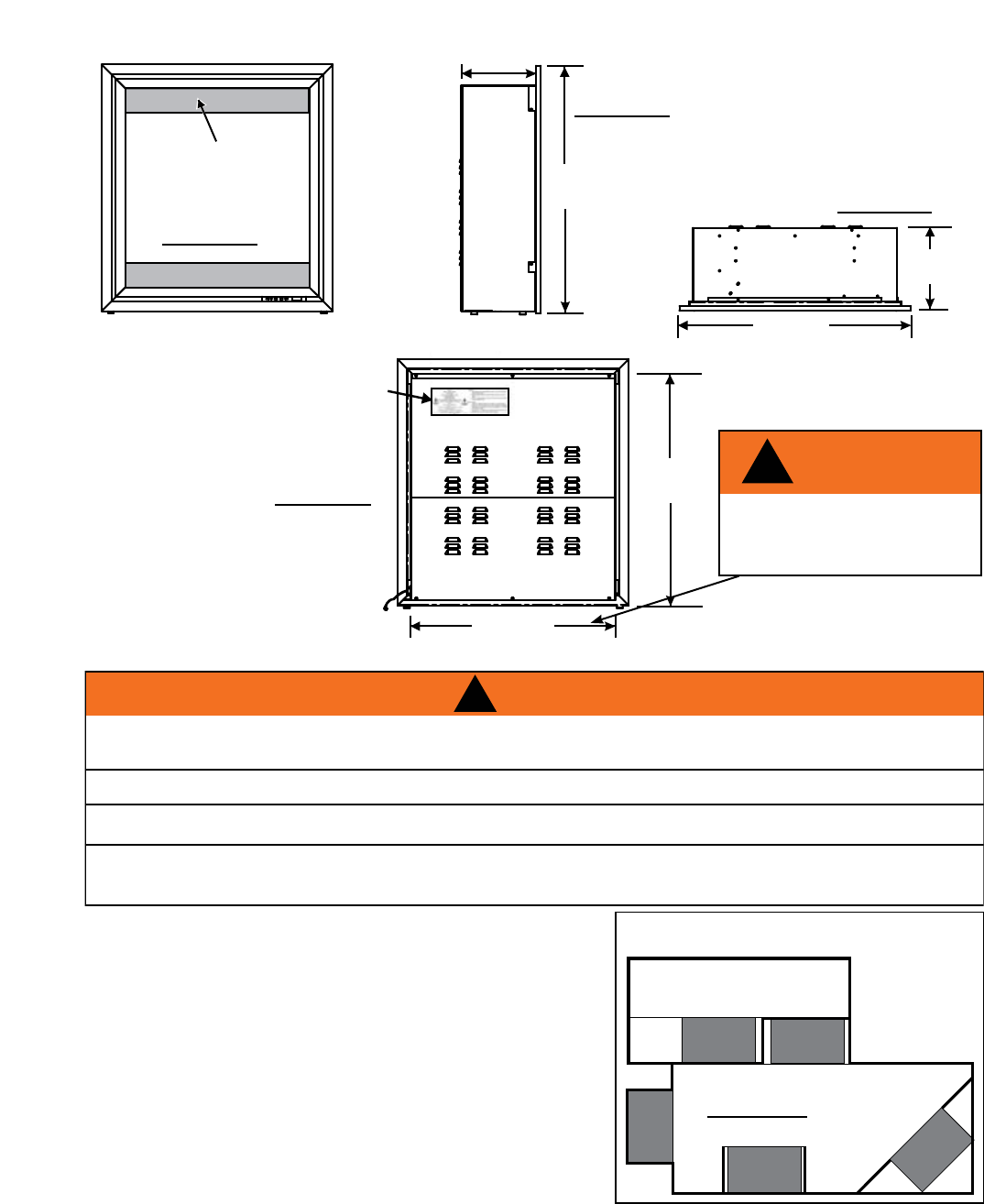
W415-0760 / 12.19.08
6
Top View
Rating Plate
and Serial
Number
Back View
Power Cord
and
Thermostat
30.375”
26.500”
Side
View
32.250”
Heater vents - DO
NOT COVER
10.250”
11.000”
30.000”
!
WARNING
Heater vents and air
openings can not be covered
in any circumstances.
Minimum clearance of 1" on all sides, back and top must be
maintained at all times. Illustrations throughout these instruc-
tions reect typical installations and are for design purposes
only. Actual installations may vary slightly due to individual
preferences.
Figure 1.6 illustrates a variety of ways the appliance may be
located in a room. The appliance may be installed directly on
the oor (uncarpeted), or raised on a hearth.
Carefully remove the appliance from the box. Prior to installing the appliance, test to make sure the appliance
operates properly by plugging the power supply cord into a conveniently located 120 Volt grounded outlet.
TOP VIEW SHOWING APPROVED ROOM
LOCATIONS OF FIREPLACE
FIGURE 1.6
1.5 dimensions
1.6 locating appliance
!
WARNING
Due to high temperatures, this electric fireplace should be located out of traffic. Keep combustible materials such
as furniture, pillows, bedding, papers, clothes and curtains at least 3 feet (0.9m) from the front of the fireplace.
Never locate this electric fireplace where it may fall into a bathtub or other water container.
Wear safety gloves and safety glasses for protection during installation and maintenance.
To prevent contact with sagging or loose insulation, the electric fireplace must not be installed against vapor
barrier or exposed insulation. Localized overheating could occur and a fire could result.
1.7 unpacking and testing appliance
FIGURE 1d
FIGURE 1a
FIGURE 1b
FIGURE 1c
TP - LOCATING APPLIANCE WARNING



