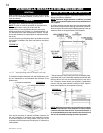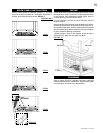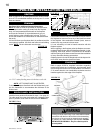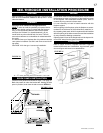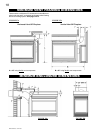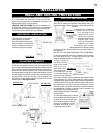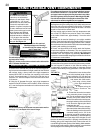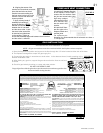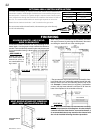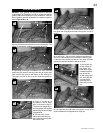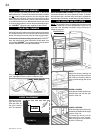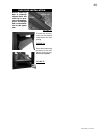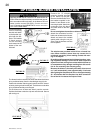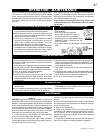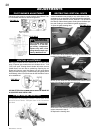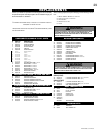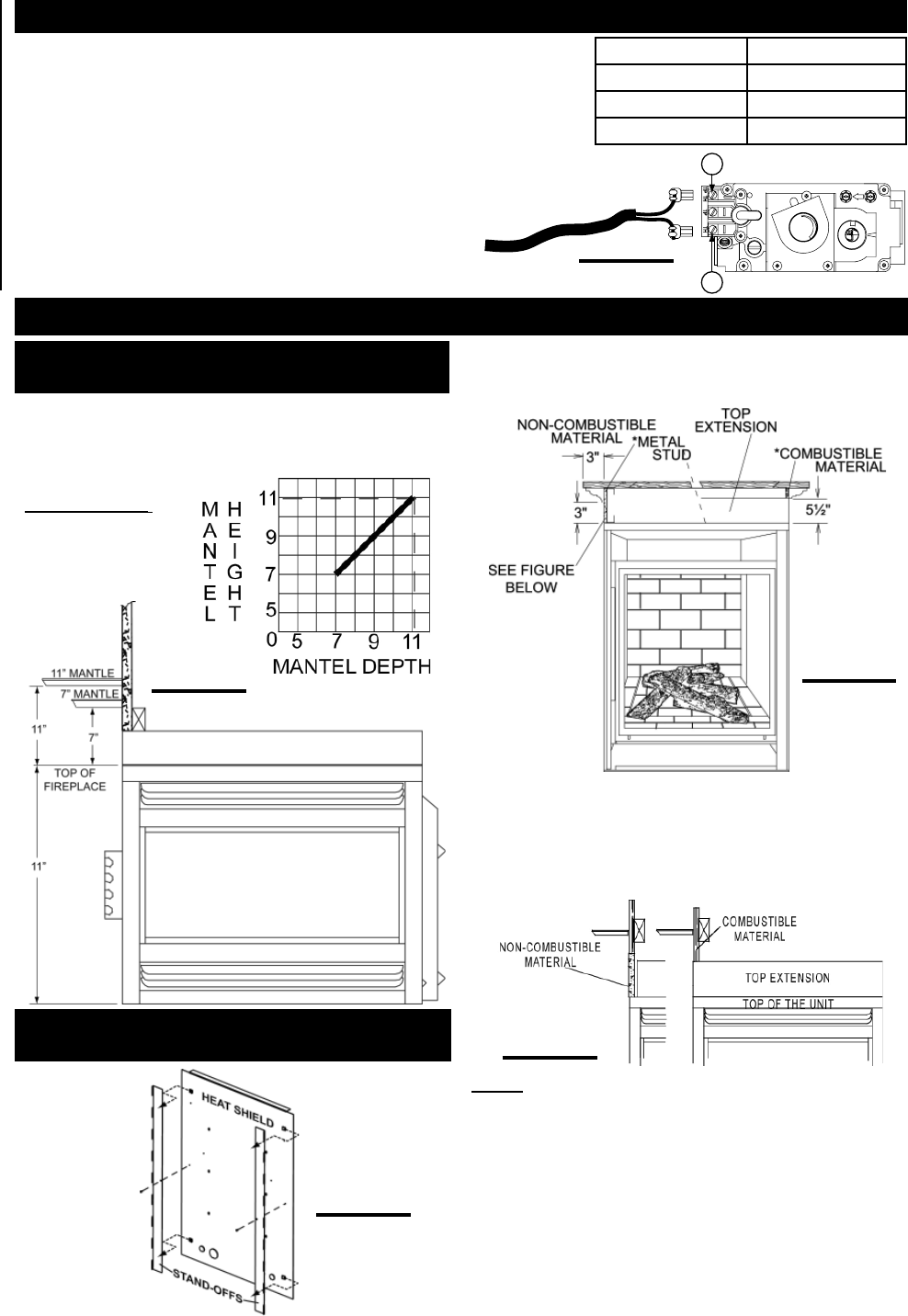
22
W415-0299 / J / 04.14.08
Combustible mantel clearance can vary according to the
mantel depth. Use the graph to help evaluate the clearance
needed. The three-sided top extension piece may be removed
if non-combustible framing is faced with a non-combustible
material.
*
SEE FIGURE 44.
FINISHING
MINIMUM MANTEL AND ENCLO-
SURE CLEARANCES
When using a non-combustible fi nishing material, the stand-
offs may be removed, by removing the set screw in the centre
and sliding the stand-offs out of the mounting clips.
HEAT SHIELD STAND-OFF REMOVAL
(SEE THRU INSTALLATION ONLY)
END HEAT SHIELD
SHOWN
*
The top extension may be removed if non-combustible fram-
ing is faced with a non-combustible material placed fl ush with
the front face of the unit and extending from the top of the
unit. Example: Cement board (not supplied). Combustible
counter / bar tops must maintain a minimum of 38" from the
base of the fi replace to the underside of the top.
NOTE: Wolf Steel trim and/or surround kits will not totally
cover the top extension of the fi replace. In order to obtain
a smooth transition from the trim / surround to the wall, it
is recommended that the top extension be removed and
the unit be installed following the above procedure.
Dashed lines are suit-
able mantel sizes and
clearances when a
non-combustible fac-
ing is used.
FIGURE 45
FIGURE 48
FIGURE 47
FIGURE 46
For ease of accessibility, an optional remote wall switch may be installed in a
convenient location. A 20ft length of millivolt wire is connected to the gas valve
and wall switch. However, if a greater length is required route 2-strand (solid
core) millivolt wire through the electrical hole located at the bottom left side of
the unit. The recommended maximum lead length depends on wire size:
Attach the two leads to terminals 1 and 3 located on the gas valve.
Do not connect either the wall switch, thermostat or gas valve directly
to 110 volt electricity.
WIRE SIZE LENGTH
14 Gauge 100 Feet
16 Gauge 60 Feet
18 Gauge 40 Feet
P
I
P
I
L
O
T
3
1
N
O
L
O
T
H
I
L
O
F
F
O
FIGURE 43
OPTIONAL WALL SWITCH INSTALLATION



