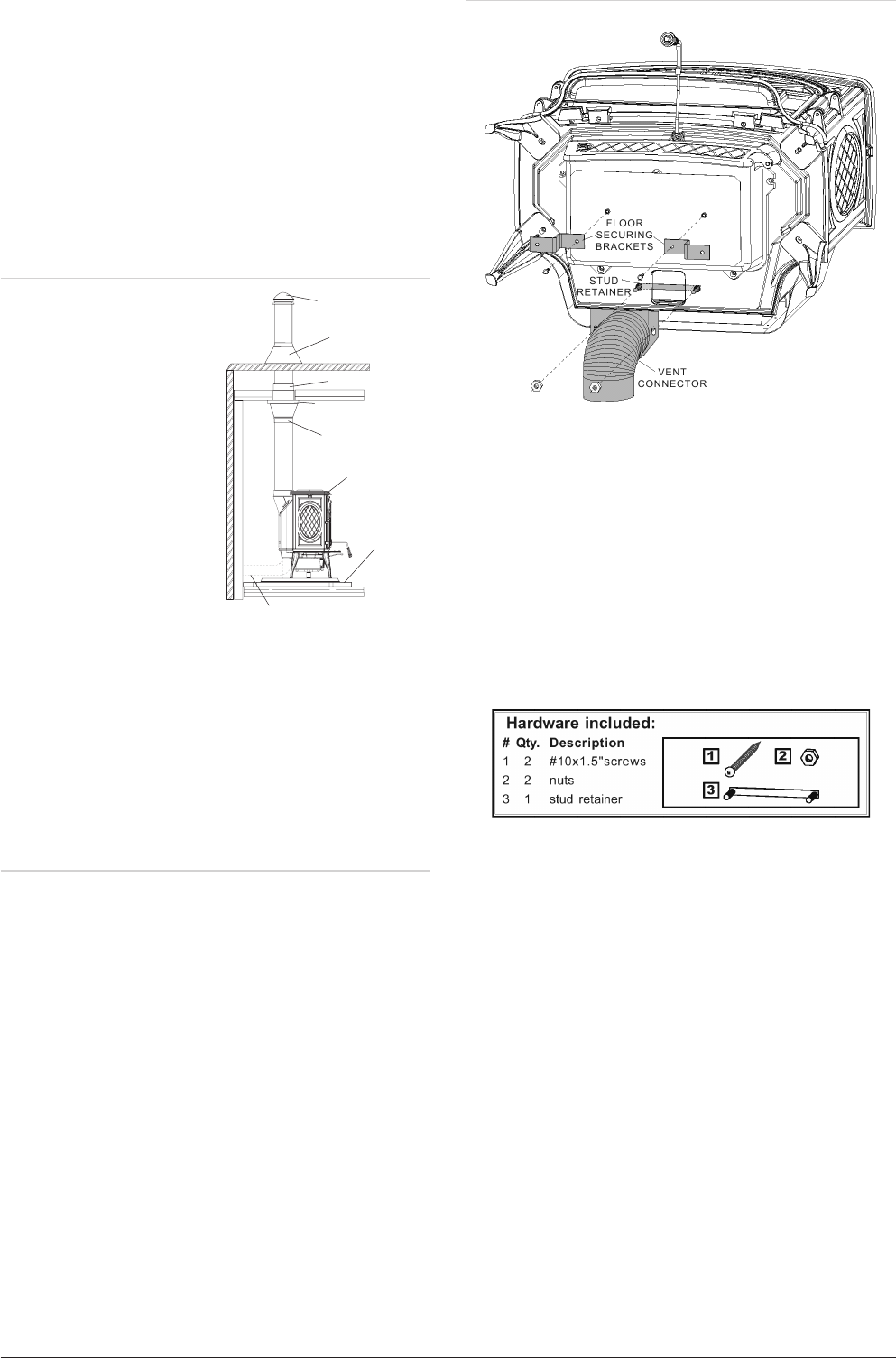
MOBILE HOME INSTALLATION
MODEL 1600C-1 IS APPROVED FOR INSTALLATION IN
MOBILE HOMES IN BOTH CANADA AND THE UNITED
STATES.
The stove must be secured to the floorof the mobile home.
Warning!
Do not install this stove in a bedroom/sleeping room.
Do not install the stove in any way that might
compromise the structural integrity of the mobile
home floor, walls, ceiling, or roof.
Venting
Connect the stove to a
chimney system using a
listed double wall
connector with a minimum
clearance rating of 12” or
less. Use chimney system
listedtoULCS629in
Canada or UL103HT in the
USA.
The chimney must be
installed in accordance
with the manufacturer’s
instructions. Use only
specified components with
no substitutions. The
chimney and pipe must
extend at least 8 feet
above the stove and 3 feet
above the highest point of
the roof. Install a rain cap at the top which will not impede
the smoke exhaust. The chimney must be supported at the
ceiling or roof so that its weight does not rest on the stove.
It must be installed between ceiling joists, with radiation
shield and roof flashing, so that the structural strength,
insulation and waterproof qualities of the home are not
lessened. Seal with silicone to maintain a vapour barrier at
the chimney and outside air pipe penetrations.
Outside air / Floor Securing
Connecting the stove’s air intake to the outside as well
as securing the unit to the floor, is mandatory in
mobile homes only. Use a fresh air kit and the floor
securing brackets.
Avoid cutting away floor joists, wall studs, electrical wires
or plumbing. Seal around the outside pipe with insulation
to prevent drafts.
If room air starvation occurs because the fresh air
intake is blocked with ice, leaves, etc., or because the
stove door was left open, or due to a strong exhaust
fan operating etc., dangerous fumes and smoke from
the operating stove could be drawn into the room.
113KT 1600C-1 Adaptor Kit Intallation
When installing the 1600C-1 in a mobile home,use the
111KT Outside air kit in conjunction with the 113KT
Outside Air Adaptor Kit.
Remove the two screws from the bottom of the unit and install
the two floor securing brackets using the two screws
removed.
Install the vent connector by inserting the stud retainer into
the hole in the bottom of the fireplace. Position the retainer so
that the studs come through the holes indicated.
Hold the retainer in place and align the holes in the vent
connector with the studs of the retainer.
Secure the vent connector in place using the2 nuts supplied.
Secure the unit to the floor using the securing brackets and
the two #10x1.5" screws supplied.
8
C H A P E A U
S O L IN D E T O I T
P O U R M A I S O N M O B IL
É C R A N D E P R O T E C T I
O
C E IL I N G S U P P O R T
T R IM C O L L A R
H E A R T H P A D
O U T S ID E A I R C O N N E C T IO N T H R O U G H
W A L L O R F L O O R
S T O V E B O L T E D
T O F L O O R


















