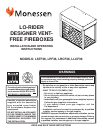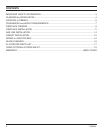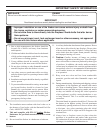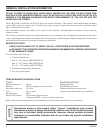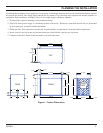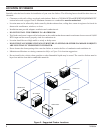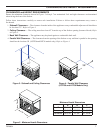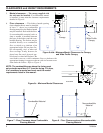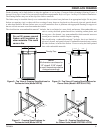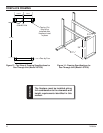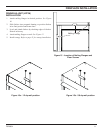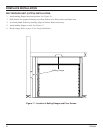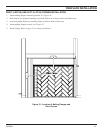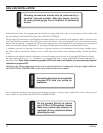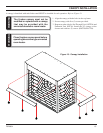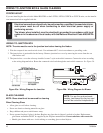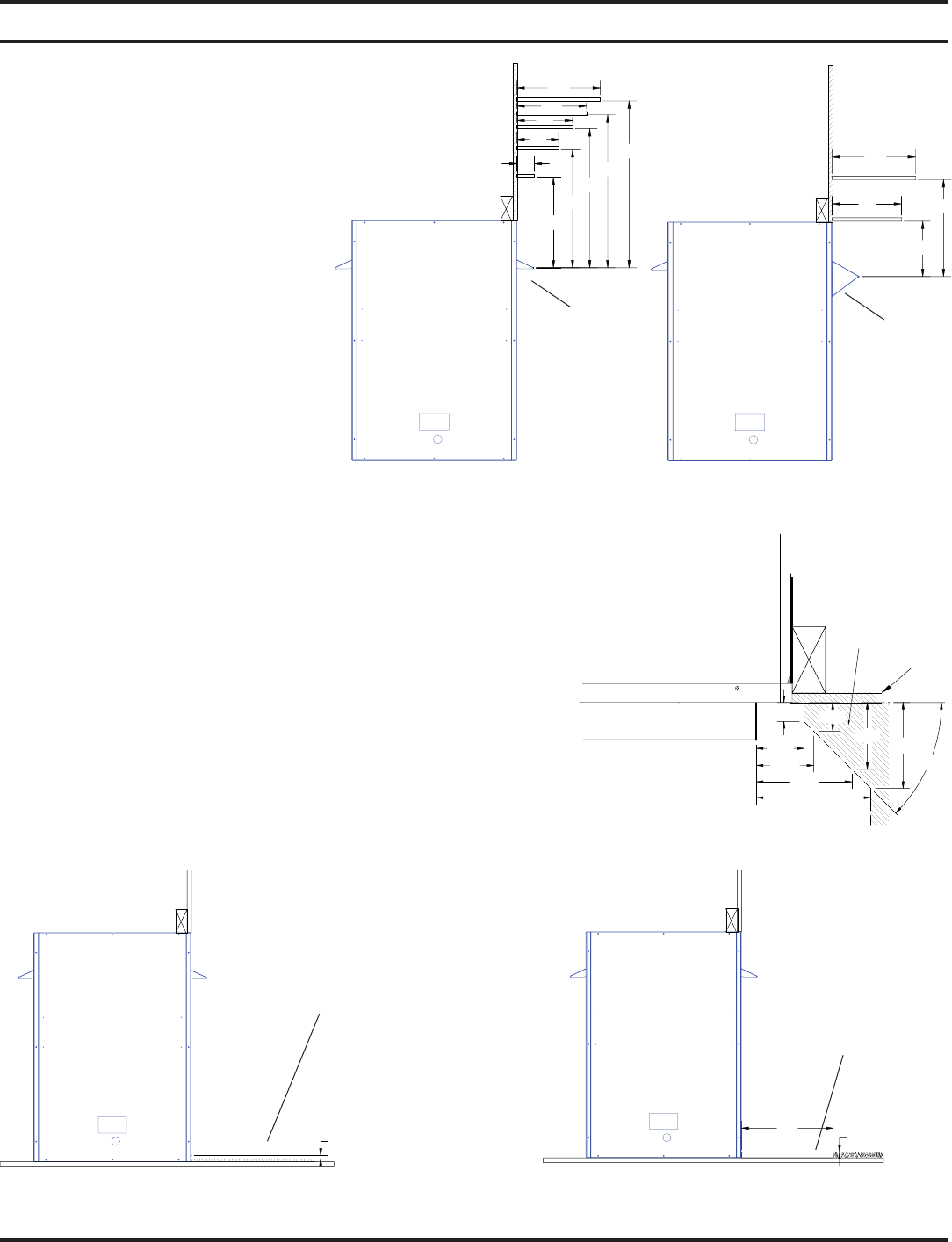
8 79D0004
13"
17"
20"
22"
24"
2.5"
6"
8"
10"
12"
TOP VIEW
FIREPLACE
HOOD
COMBUSTIBLE
MATERIAL
WALL
AREA
45°
5.63
4.50
3.50
1.50
5.00
1.00
2.50
3.00
1/2"
MIN.
0"
14"
MIN.
8"
14"
8"
12"
CLEARANCES and HEIGHT REQUIREMENTS
5. Mantel clearances — The canopy supplied with
the unit must be installed. If a combustible mantel
is installed, it must meet the clearance requirements
detailed in Figure 6.
6. Floor clearance — This fi rebox hearth opening
(inter-chamber fl oor) must be installed
at least
1
/ 2" above any combustible
fl ooring material or, the fi rebox hearth
may be installed fl ush with the fl oor
if noncombustible material such as
slate or marble is installed between
the base of the fi rebox and the com-
bustible fl ooring. The firebox may be
installed directly on a combustible
floor or raised on a platform of an
appropriate height. Do not place fire-
box on carpeting, vinyl, or other soft
floor coverings. It may, however, be
placed on a flat wood, plywood, par-
ticle board, or other hard surfaces. Be
sure firebox rests on a solid continuous floor or platform with
appropriate framing for support so that no cold air can enter room
from under the firebox. Refer to Figure 8.
NOTE: The combustible area above the facing must
not protrude more than 3/4" from the facing. If it does,
it is considered a mantel and must meet the mantel
requirements listed in this manual.
Figure 6c - Minimum Mantel Clearances
Figure 6 a&b - Minimum Mantel Clearances for Canopy
and Wide Profi le Canopy
Figure 7 - Floor Clearance above Combustible
Flooring Material
Figure 8 - Floor Clearance above Noncombustible
Flooring Material
Canopy
Wide Profi le
Canopy
Combustible Material
Noncombustible
Material



