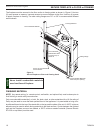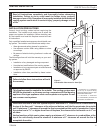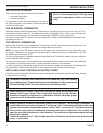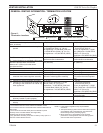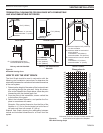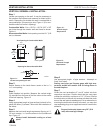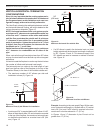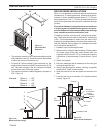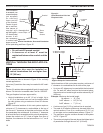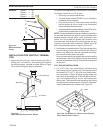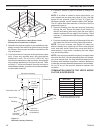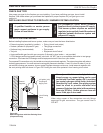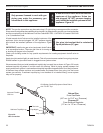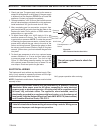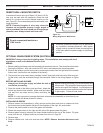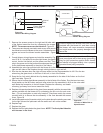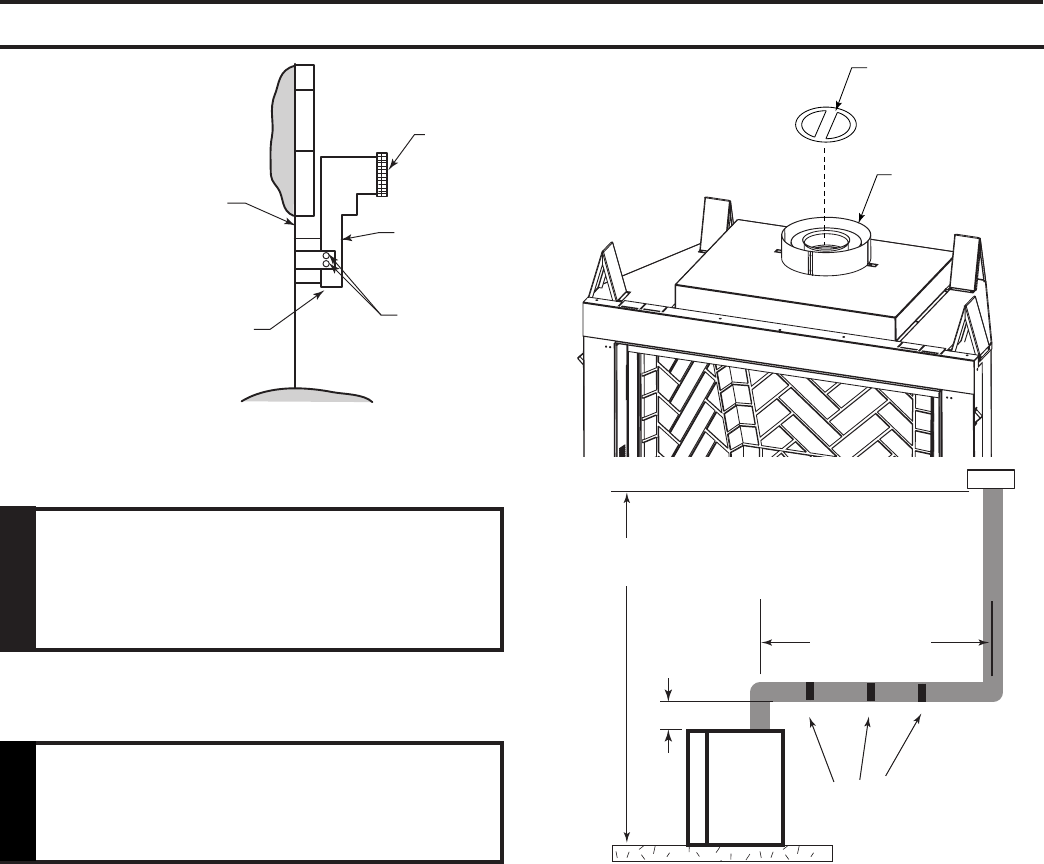
18
73D0024
KHLDV Series Gas Fireplace
If the foundation
is recessed, use
recess brackets
(not supplied)
fo r s ecu rin g
lower portion
of the snorkel.
Fasten brack-
ets to wall first,
then secure to
sn ork el wi th
self drilling #8 x
1/2 sheet metal
screws. It will
be necessary
to extend vent
pipes out as far
as the protruding wall face. Figure 20
FP1966
snorkel
Figure 20 -
Snorkel Installation, Recessed Foundation
Foundation
Recess
Watertight Seal
Around Pipe
Sheet
Metal
Screws
Wall
Screws
Snorkel
Vertical sections of this vent system require a minimum of
1" clearance to combustibles on all sides of the pipe.
• Up to two 45° elbows may be used within the horizontal
run. For each 45° elbow used on the horizontal plane,
the maximum horizontal length must be reduced by 18"
(450 mm).
Maximum horizontal length
No elbows = 10’ (3 m)
1x45° elbows = 8.5’ (2.6 m)
2x45° elbows = 7’ (2.1 m)
• A minimum of an 8' (2.5 m) vertical rise is required.
• Two sets of 45°elbows offsets may be used within the
vertical sections. From 0 to a maximum of 8' (2.5 m)
of vent pipe can be used between elbows. Figure 23
• The maximum angular variation allowed in the system
is 270°. Figure 23
• The minimum height of the vent above the highest point
of penetration through the roof is 2' (610 mm).
FP1183
max height
40' Maximum Height
12' Minimum Height
10'
Maximum
Support Straps
Every 3'
24" Min.
FP1183
Figure 22 -
Support Straps for Horizontal Runs
Install restrictor disc as shown in Figure 21 for vertically
vented applications.
Up to two (2) restrictor discs may be needed for 40' instal-
lation.
The two (2) restrictor discs suppled will work for most instal-
lations. If a third disc is needed order Part No. 56D3027.
FP2703
restrictor disc
Restrictor
Disc
Fireplace
Collar
FP2703
Figure 21 -
Install Restrictor Disc into
Fireplace Collar
This gas fireplace has been approved for,
• Vertical installations up to 40' (12 m) in height. Up to
a 10' (3 m) horizontal vent run can be installed within
the vent system using a maximum of two 90° elbows.
Figure 22
Horizontal sections of this vent system require a
minimum of 3" clearances to combustibles at the top of
the flue and 1" clearance at the sides and bottom until the
flue penetrates the outside wall. A minimum 1" clearance
all around the flue is acceptable at this point of penetration.
Unless the vertical run is 7Z\x feet or higher form floor of
fireplace, the clearance for the horizontal run is 1" on all
sides.



