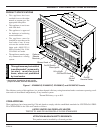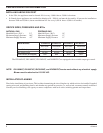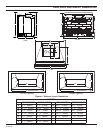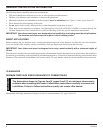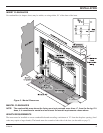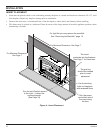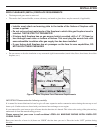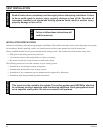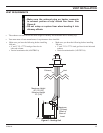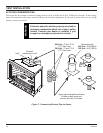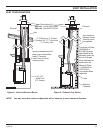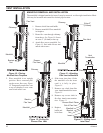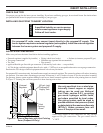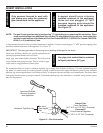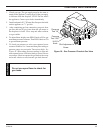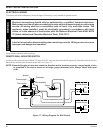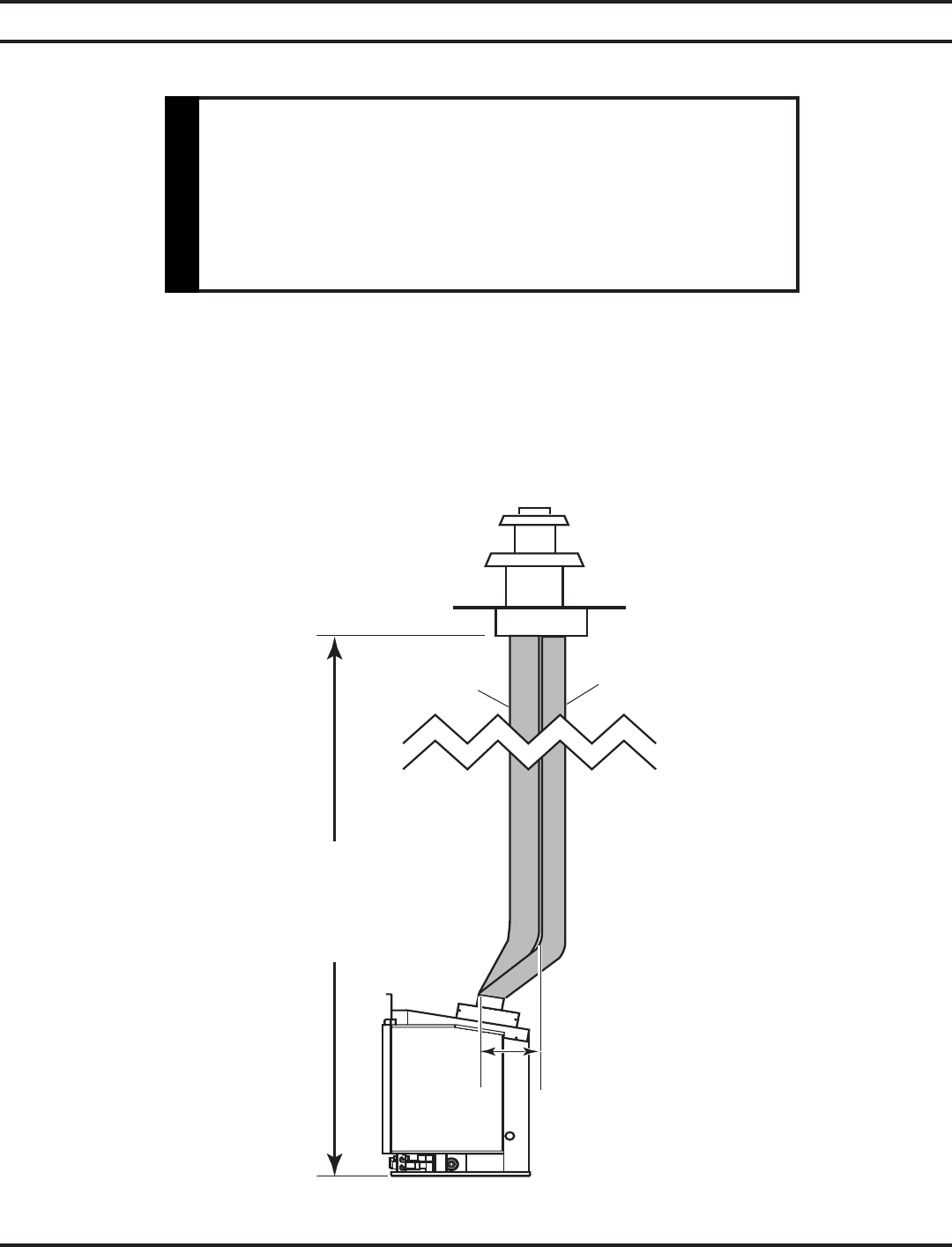
57D0016 13
VENT INSTALLATION
VENT REQUIREMENTS
• Make sure the exhaust pipe on heater connects
to exhaust portion of cap. Attach flex liners. See
Figure 6.
• Do not crimp or rupture liner when bending it into
chimney offsets.
WARNING
Figure 6 - Venting Unit
Exhaust
Inlet
Maximum Height
40' (12.9 M)
Minimum Height
10' (3 M)
Maximum
1' (305mm)
Offset at
Base of
Insert
• Make sure you have the following before installing
490 unit:
• 4" and 3" UL 1777 Listed gas liner for air
inlet and exhaust
• Vertical termination kit (AI42TK43A)
• Make sure you have the following before installing
380 unit:
• 3" and 3" UL 1777 Listed gas liner for air inlet and
exhaust
• Vertical termination kit (AI31TK33A)
• The exhaust vent must reline the entire length of chimney and terminate above chimney top.
• Vent must meet all vent manufacturerʼs requirements when installed.



