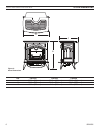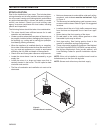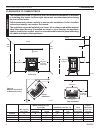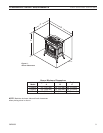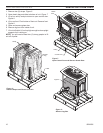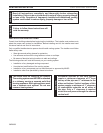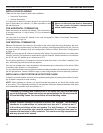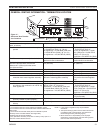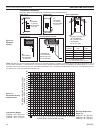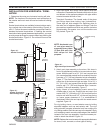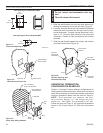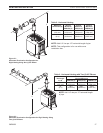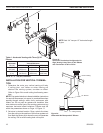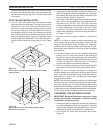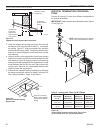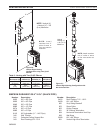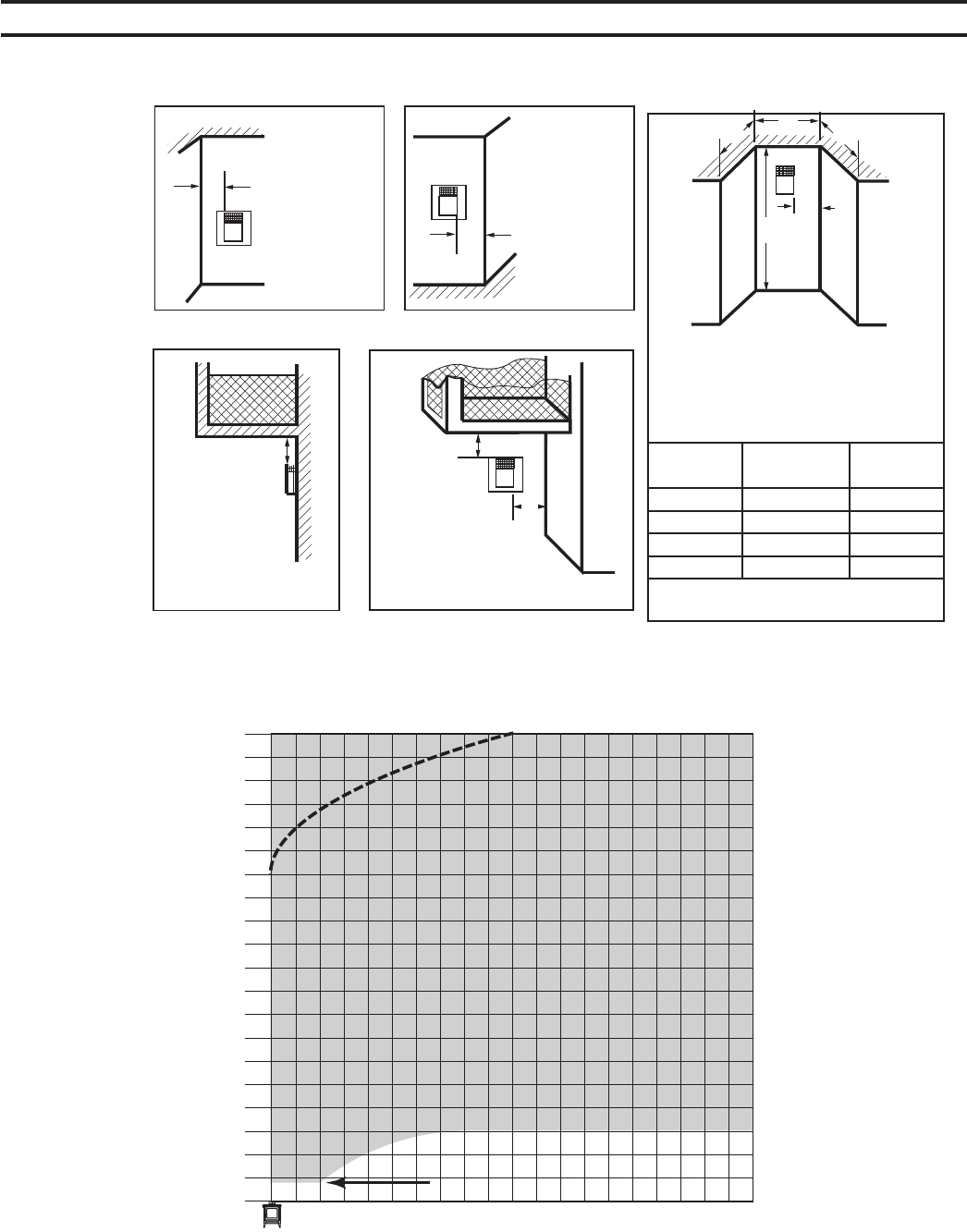
14
58D6056
CSDV Series Direct Vent Gas Stove
Outside Corner
Inside Corner
Termination Clearances
Termination clearances for buildings with combustible and noncombustible exteriors.
G =
Combustible
6" (152 mm)
Noncombustible
2" (51 mm)
F =
Combustible
6" (152 mm)
Noncombustible
2" (51 mm)
G
Balcony -
with no side wall
M =
Combustible &
Noncombustible
12" (305 mm)
M
Balcony -
with perpendicular side wall
M = 24" (610 mm)
P = 20” (508 mm)
M
F
Alcove Applications*
C
D
C
E
V
V
Combustible &
Noncombustible
V
V
V
E = Min. 6” (152 mm) for
non-vinyl sidewalls
Min. 12” (305 mm) for
vinyl sidewalls
O = 8’ (2.4 m) Min.
O
P
Figure 12 -
Allowable
Venting
584-15
No.
of Caps DMin. CMax.
1 3’ (914 mm) 2 x DActual
2 6’ (1.8 m) 1 x DActual
3 9’ (2.7 m) 2/3 x DActual
4 12’ (3.7 m) 1/2 x DActual
DMin. = # of Termination caps x 3
CMax. = (2 / # termination caps) x DActual
Termination in an alcove space (spaces open only on one side and with an overhang) is permitted with the dimensions specified for vinyl or
non-vinyl siding and soffits. 1. There must be a 3’ (914 mm) minimum between termination caps. 2. All mechanical air intakes within 10’ (1 m) of a
termination cap must be a minimum of 3’ (914 mm) below the termination cap. 3. All gravity air intakes within 3’ (914 mm) of a termination cap must
be a minimum of 1’ (305 mm) below the termination cap.
2
0
4
6
8
10
12
14
16
18
20
22
24
26
28
30
32
34
36
38
40
1 2 3 4 5 6 7 8 9 10 11 12 13 14 15 16 17 18 19 20
HORIZONTAL RUN 20' MAX (6.1m)
VERTICAL HEIGHT 40' MAX (12.2m)
(MEASURED FROM STOVE TOP)
NOTE: Any vent configurations within
the shaded areas are acceptable.
Use Restrictor
Disk Above
Dotted
Line
Minimum Height from Stove Top 18"
ST1136
venting graph
CSDV20 = 23Z\x" (597 mm)
CSDV30 = 28Z\x" (724 mm)
CSDV40 = 30Z\x" (775 mm)
CSDV20 = 18" (457 mm)
CSDV30 = 30" (762 mm)
CSDV40 = 30" (762 mm)
Figure 13 -
Acceptable Venting
Configurations



