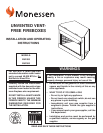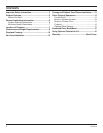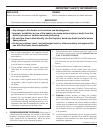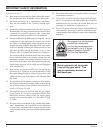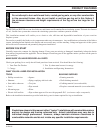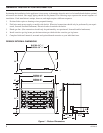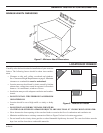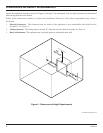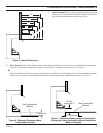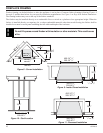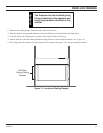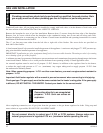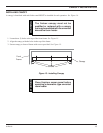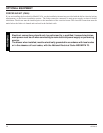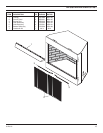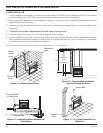
61D1013 7
17"
21
1
/
2
"
BUF400: 35
1
/
2
"
BUF400: 20
3
/
8
"
BUF500: 26
3
/
8
"
BUF500: 41
1
/
2
"
Figure 3 - Location of Firebox
MINIMUM HEARTH DIMENSIONS
GENERAL INSTALLATION INFORMATION
Figure 2 - Minimum Hearth Dimensions
Carefully select the best location for installation of your vent-free
firebox. The following factors should be taken into consider-
ation:
• Clearance to side wall, ceiling, woodwork and windows.
See “Clearances/Height Requirements on page 8. Minimum
clearances to combustibles must be maintained.
• Location must not be affected by drafts caused by kitchen
exhaust fans, ceiling fans, return air registers for forced air
furnaces / air conditioners, windows or doors.
• Installation must provide adequate ventilation and combus-
tion air.
• DO NOT INSTALL THIS FIREBOX IN A BEDROOM
OR BATHROOM.
• Location should be out of high traffic or windy or drafty
areas.
• DO NOT INSTALL WHERE CURTAINS, FURNITURE,
CLOTHING OR OTHER FLAMMABLE OBJECTS ARE LESS THAN 42" FROM FRONT OF HEATER.
• Never obstruct the front opening of the vent-free firebox or restrict the flow of combustion and ventilation air.
• Minimize modifications to existing construction. Refer to Figure 3 below for location suggestions.
• Do not install in the vicinity where gasoline or other flammable liquids may be stored. The vent-free firebox must be
kept clear and free from these combustible materials.
LOCATION OF FIREBOX



