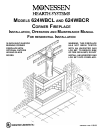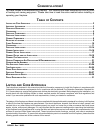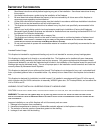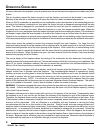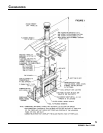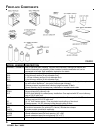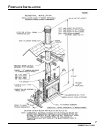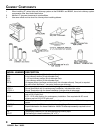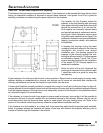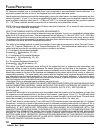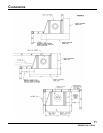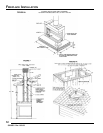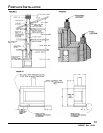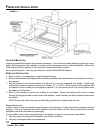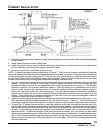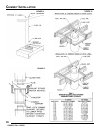
8
CHIMNEY COMPONENTS
53D9051. Rev 1 03/03
1. When installing “E” series triple wall chimney system on the 624WBCL and B36LR, do not mix chimney system
components other than those listed below.
2. Maintain 2” airspace clearances to combustibles.
3. Use same offset and rise chart for chimney when installing elbows.
MODEL NUMBER DESCRIPTION
E48 4-foot chimney section (8-inch-diameter flue).
E36 3-foot chimney section (8-inch-diameter flue).
E18 1-1/2 foot chimney section (8-inch-diameter flue).
E12 1-foot chimney section (8-inch-diameter flue).
EE30 30-degree elbows (package contains two 8 inch diameter elbows). One pair is required
for each offset. Maximum -- two pairs (4 elbows per chimney).
ECS Chimney support (required when chimney height exceeds 30 feet).
LFCC-1 Round termination cap for contemporary installation, includes storm collar.
LFCCL-1 Round Termination cap for chase installation (includes inlet air telescope).
612 0-6/12 pitch flashing for contemporary installation. One required with SC round chimney
cap on 0-6/12 pitch roof.
1212 6/12 - 12/12 pitch flashing for contemporary installation. One required with SC round
chimney cap on 6/12-12/12 pitch roof.
LF-FS-2 17” firestop spacer-One required at each ceiling or floor level below 20 foot chimney
height.
LF-FS-30 Firestop spacer-for 30º chimney incline through ceiling or floor.
LFSQT Square termination for chase installation. Model T8 telescope assembly required but not
included.
T8 Telescoping Assembly for use with telescoping chimney caps.
LF-FF Flat flashing for chase installation (36” x 72”).



