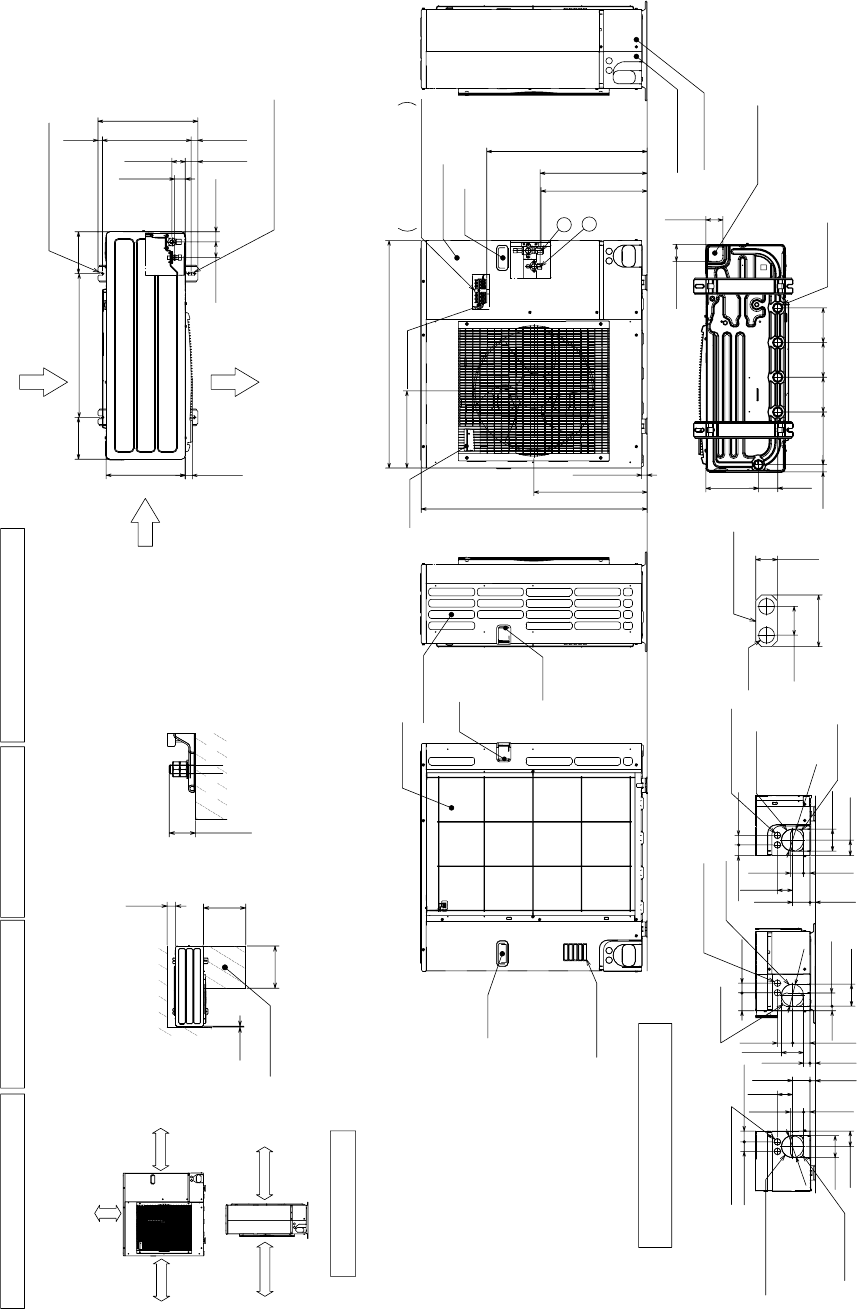
17
PUZ-A24NHA3(-BS) PUY-A24NHA3(-BS) Unit: mm (inch)
PUZ-A30NHA3(-BS) PUY-A30NHA3(-BS)
PUZ-A36NHA3(-BS) PUY-A36NHA3(-BS)
Min. 10mm
<3/8>
Min. 10mm
<3/8>
Min. 100mm
<3-15/16>
Min. 500mm
<19-11/16>
Min.
100mm
<3-15/16>
Min.
500mm
<191/16>
Max.
300mm<1-3/16>
Min.
10mm
<3/8>
Min.
500mm
<19-11/16>
Service space
FOUNDATION
<Foundation bolt height>
FREE
When installing the conduit,
Set the attachment to the
inner side of each panel.
1/2 Conduit attachment
2-:22.2<7/8>
40<1-9/16>
31<1-7/32>
74<2-19/32>
330 <13>
175 <6-7/8>
600 <23-5/8>
175 <6-7/8>
53 <2-3/32>
28 <1-3/32>
370 <14-9/16>
19 <3/4>
56 <2-7/32>
45 <1-25/32>
42 <1-21/32>
66 <2-5/8>
417 <16-13/32>
2-U Shaped notched hole
(Foundfation Bolt M10<W3/8>)
Side Air Intake
Rear Air Intake
Air Discharge
2-12%36 Oval hole
(Foundation Bolt M10<W3/8>)
30 <1-3/16>
Side Air Intake
Handle
Rear piping cover
Front piping cover
81<3-3/16>
219 <8-5/8>
30 <1-3/16>
71 <2-13/16>
71 <2-13/16>
Bottom piping hole
(Knockout)
Drain hole
(5-:33<1-5/16>)
Handle
Handle
Rear Air Intake
Air Intake
670 <26-3/8>
*1 443<17-7/16>
*1 447<17-19/32>
322 <12-11/16>
950 <37-13/32>
473 <18-5/8>
943 <37-1/8>
23<29/32>
2
1
Handle
Handle
Service panel
Earth terminal
Left···Power supply wiring
Reight···Indoor/Outdoor wiring
Terminal Block
Conduit hole
(2-
:
27<1-1/16>Knockout)
Right trunking hole
(Knockout)
Right piping hole
(Knockout)
65<2-9/16>
92<3-5/8>
40 <1-9/16> 45 <1-25/32>
19<3/4>
27<1-1/16>
23<29/32>
23<29/32>
73<2-7/8>
Conduit hole
(2-:27<1-1/16>Knockout)
Front trunking hole
(Knockout)
Front piping hole
(Knockout)
:
92
<3-5/8>
Conduit hole
(2-
:
27<1-1/16>Knockout)
Rear trunking hole
(Knockout)
Rear piping hole
(Knockout)
220
<8-21/32>
145
<5-23/32>
145
<5-23/32>
145
<5-23/32>
55<2-3/16>
63<2-1/2>
63<2-1/2>
75
<2-31/32>
40<1-9/16>
45<1-25/32>
40<1-9/16>
23<29/32>
73<2-7/8>
63<2-1/2>
55<2-3/16>
27<1-1/16>
:92<3-5/8>
:
92<3-5/8>
73<2-7/8>
27<1-1/16>
92<3-5/8>
92<3-5/8>
65<2-9/16>
95<3-5/8>
55<2-3/16>
Piping and wiring connections
can be made from 4 directions:
front, right, rear and below.
Dimensions of space needed
for service access are
shown in the below diagram.
Please secure the unit firmly
with 4 foundation (M10<W3/8>)
bolts. (Bolts and washers must
be purchased locally.)
The diagram below shows a
basic example.
Explantion of particular details are
given in the installation manuals etc.
····Refrigerant GAS pipe connction (FLARE):15.88<5/8>
····Refrigerant LIQUID pipe connection (FLARE): 9.52<3/8>
*1 ····Indication of STOP VALVE connection location.
Example of Notes
Piping Knockout Hole Details
1 FREE SPACE (Around the unit)
2 SERVICE SPACE
3 FOUNDATION BOLTS
4 PIPING-WIRING DIRECTIONS


















