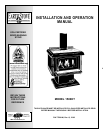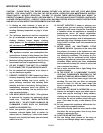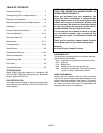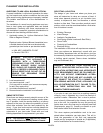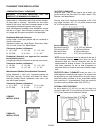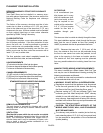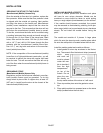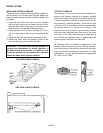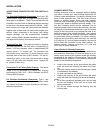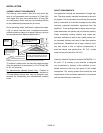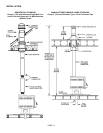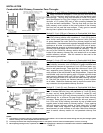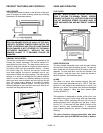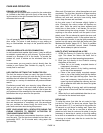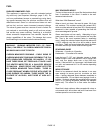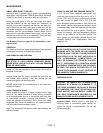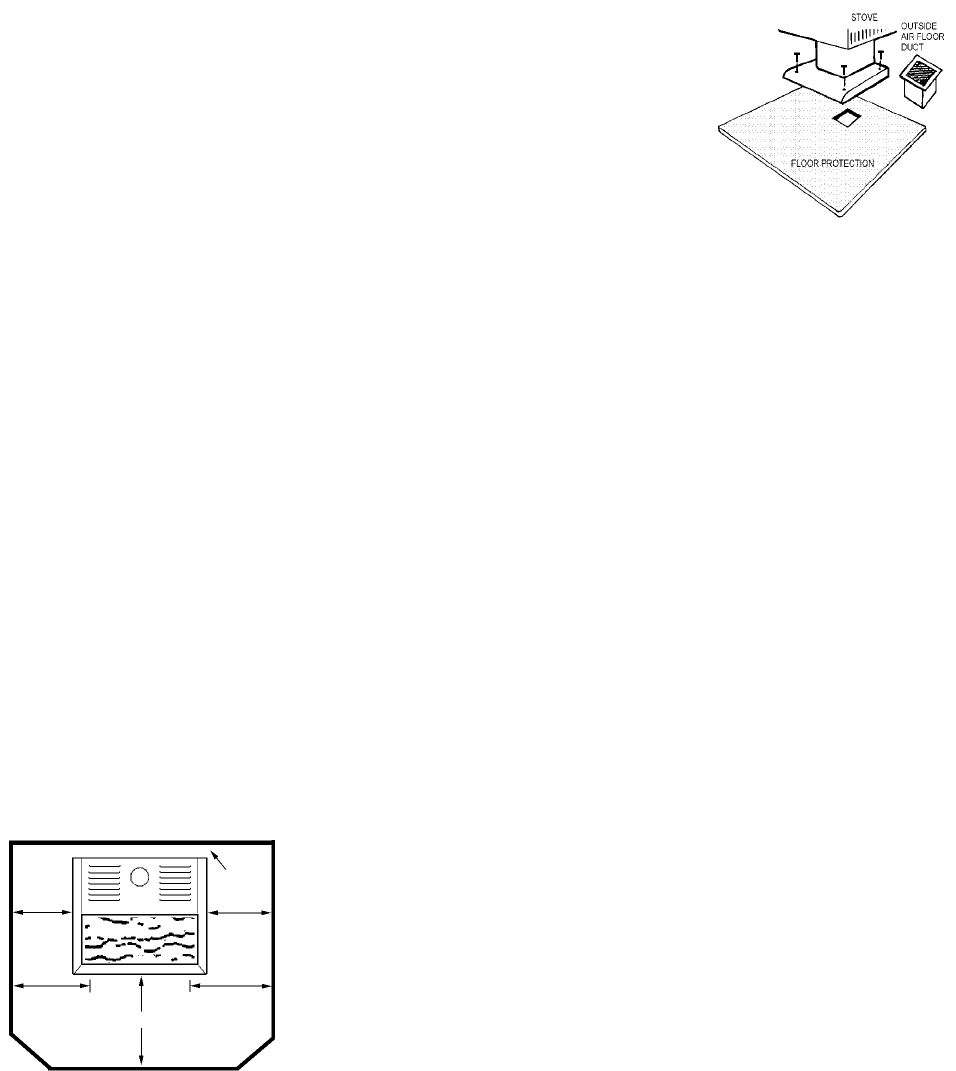
PLANNING YOUR INSTALLATION
PAGE 6
REDUCED MASONRY STRUCTURE CLEARANCE
(ALCOVE)
Your Earth Stove can be installed in a masonry struc-
ture with reduced clearances if the structure was built to
National Building Code for fireplaces and chimneys
(UBC 37).
The firebox of the masonry structure must be of ade-
quate size to allow a minimum of 6" (152 mm) clear-
ance to the sides and top of the stove and 2" (51 mm)
clearance to the rear. All stove models must be installed
on their original listed legs or base unless otherwise
specified by OMNI Testing Laboratory.
FLOOR PROTECTION
This appliance requires a non-combustible floor protec-
tion for ember protection. If the floor protection is to be
stone, tile, brick, etc., it must be mortared or grouted to
form a continuous non-combustible surface. If a chim-
ney connector extends horizontally over the floor, pro-
tection must cover the floor under the connector and at
least 2" (51 mm) to either side.
The floor protection must extend completely beneath the
stove and to the front, sides, and rear as indicated:
USA REQUIREMENTS
16” minimum to the front of the fuel door glass
8" minimum beyond the sides of the fuel door opening
0” minimum to the back of the stove body
CANADA REQUIREMENTS
18” (457 mm) min. to the front of the fuel door glass
8” (203 mm) min. beyond the sides of the stove body
8” (203 mm) min. to the back of the stove body
STANDARD PARALLEL HEARTH PAD SHOWN
REMOVE ASH DRAWER CLIP
The ash drawer is secured for shipping with a small
retaining screw at the top of drawer. Remove and dis-
card this screw.
VENTILATION
(Residential homes which do not require an outside
air inlet). Ventilation is essential when using a solid fuel
stove. The combustion process uses oxygen from in-
side the home and it may be necessary to open a win-
dow or install a vent to provide combustion air in a
house that is well insulated.
OUTSIDE AIR
In all manufactured (mo-
bile) homes and in many
site built residences (sub-
ject to local code), a stove
may be required to use
outside air for combustion.
A 5 ¼” (133 mm) square
outside air floor duct is
available through your
dealer.
This stove can take in outside air directly through the base.
This type installation requires a hole through the floor pro-
tector and the use of outside air floor duct (catalog #
14M67) to penetrate into the air space below the home.
NOTE: Because the base sits 1" (25.4 mm) off the
floor, the outside air floor duct can be positioned along
the front to rear center line under the pedestal, but as
close to the opening in the base as location permits.
The outside air floor duct opening must be protected
from any possible obstruction including loose floor insu-
lation.
MANUFACTURED (MOBILE) HOME REQUIREMENTS
This stove is certified as a Room Heater, Solid Fuel Type
and may be used in Manufactured Housing providing the
following requirements are followed:
• An outside air inlet must be provided for combustion and
be unrestricted while unit is in use.
• WARNING: DO NOT INSTALL IN SLEEPING ROOM.
• Regulations require that the appliance must be secured
to the floor and grounded to the chassis. See Securing
the Stove to the Floor (and) Grounding Stove, page 7.
• Required venting is 6” (152 mm) diameter Type L-Vent
connector pipe with listed factory-built 103HT chimney
suitable for use with solid fuels or a code approved ma-
sonry chimney. Approved brands of factory built chimney
are listed in this manual. Rain cap and spark arrestors are
required (see Clearances, page 5).
• CAUTION: THE STRUCTURAL INTEGRITY OF THE
MOBILE HOME FLOOR, WALL, AND CEILING/ROOF
MUST BE MAINTAINED.
• The chimney must provide for a section joint so that any
parts extending above 13' 6" (412 cm) from ground level
can be removed for transportation of the manufactured
(mobile) dwelling.
18” (457 mm)
–
Canada
16” (406 mm) - USA
8” (203 mm)
Canada
8” (203 mm)
USA
0” - USA
8” – Can.
8” (203 mm)
Canada
8” (203 mm)
USA



