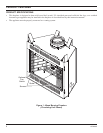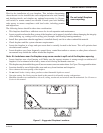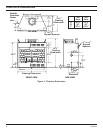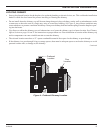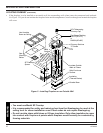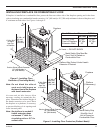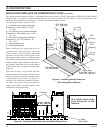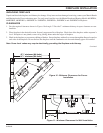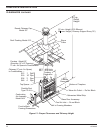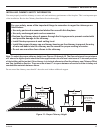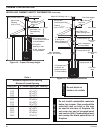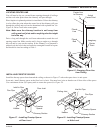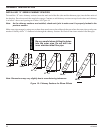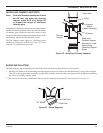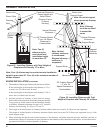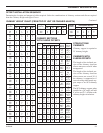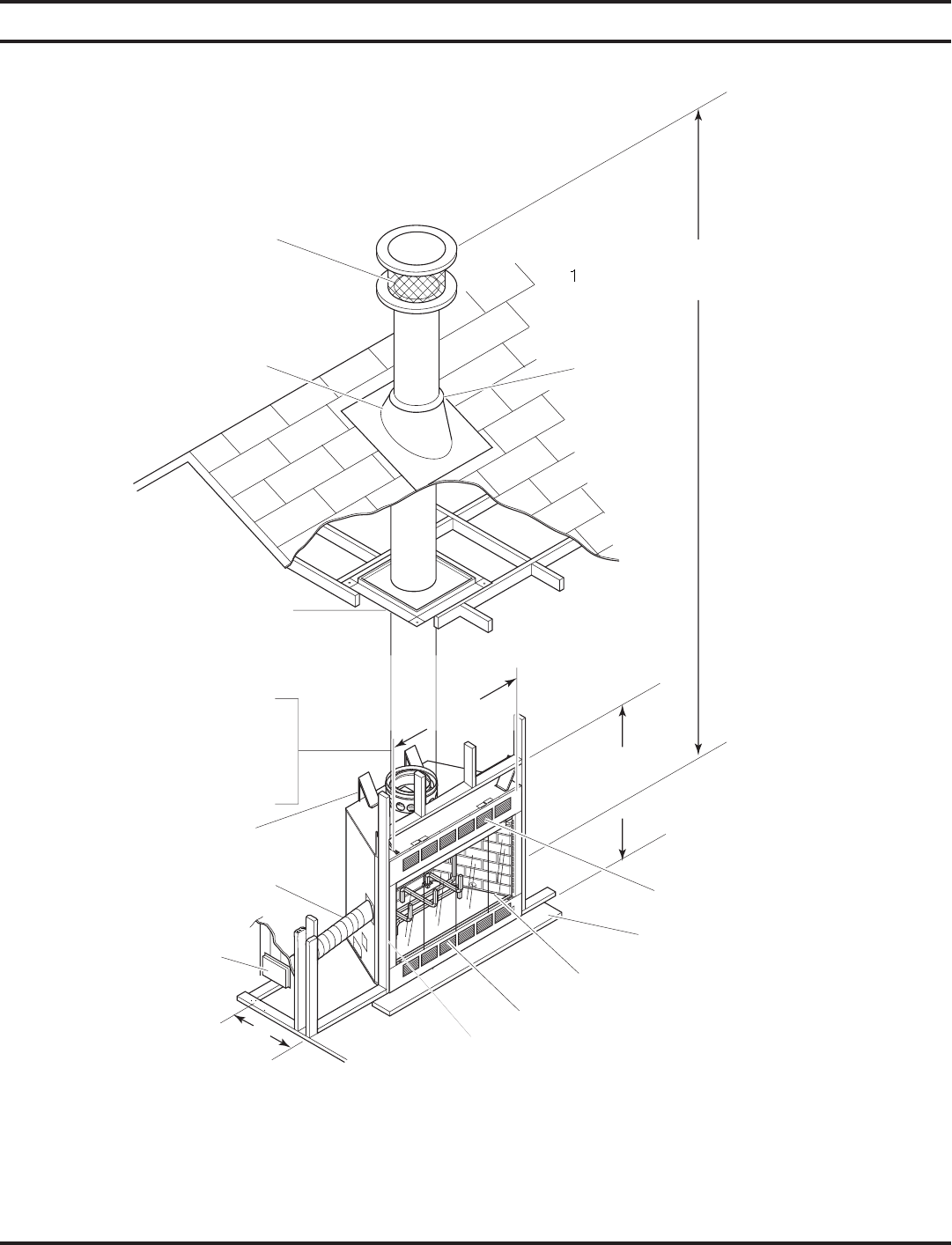
14 61D0008
20' min. Height (4-30 Elbows)
86' max. Height (Chimney Support Every 30')
Storm
Collar
Bottom of Fireplace
Warm Air Outlet — Do Not Block
Galvanized Metal Strip
Glass Door Accessory
Cool Air Inlet — Do not Block
Nail to Framing Members
Round Chimney Cap
Model SC
Flue
Outlet
Height
Roof Flashing Model 612
Firestop - Model SF
(Requires 15"x15" Opening)
2" min. Air Space to Combustibles
Top Spacer
Flexible Duct
Type FP-4-U
Combustion
Air Assembly
Model AK4
Front-to-Back
Framing Dimensions
40
3
/4"
Framing
Dimension
40
1
/2" - 400 Units
46
1
/2" - 500 Units
Framing
Dimension
21
3
/4"
Chimney (2" min. Air Space)
to Combustibles —
S12 1' Pipe
S18 18" Pipe
S36 3' Pipe
S48 4' Pipe
FIREPLACE INSTALLATION
CLEARANCES CONTINUED
Figure 12 - Proper Clearances and Chimney Height



