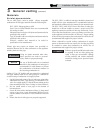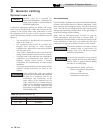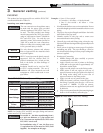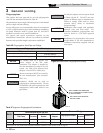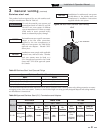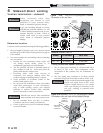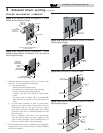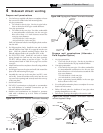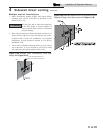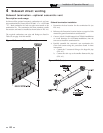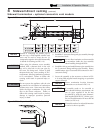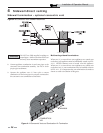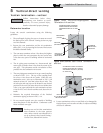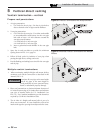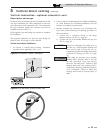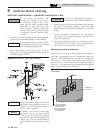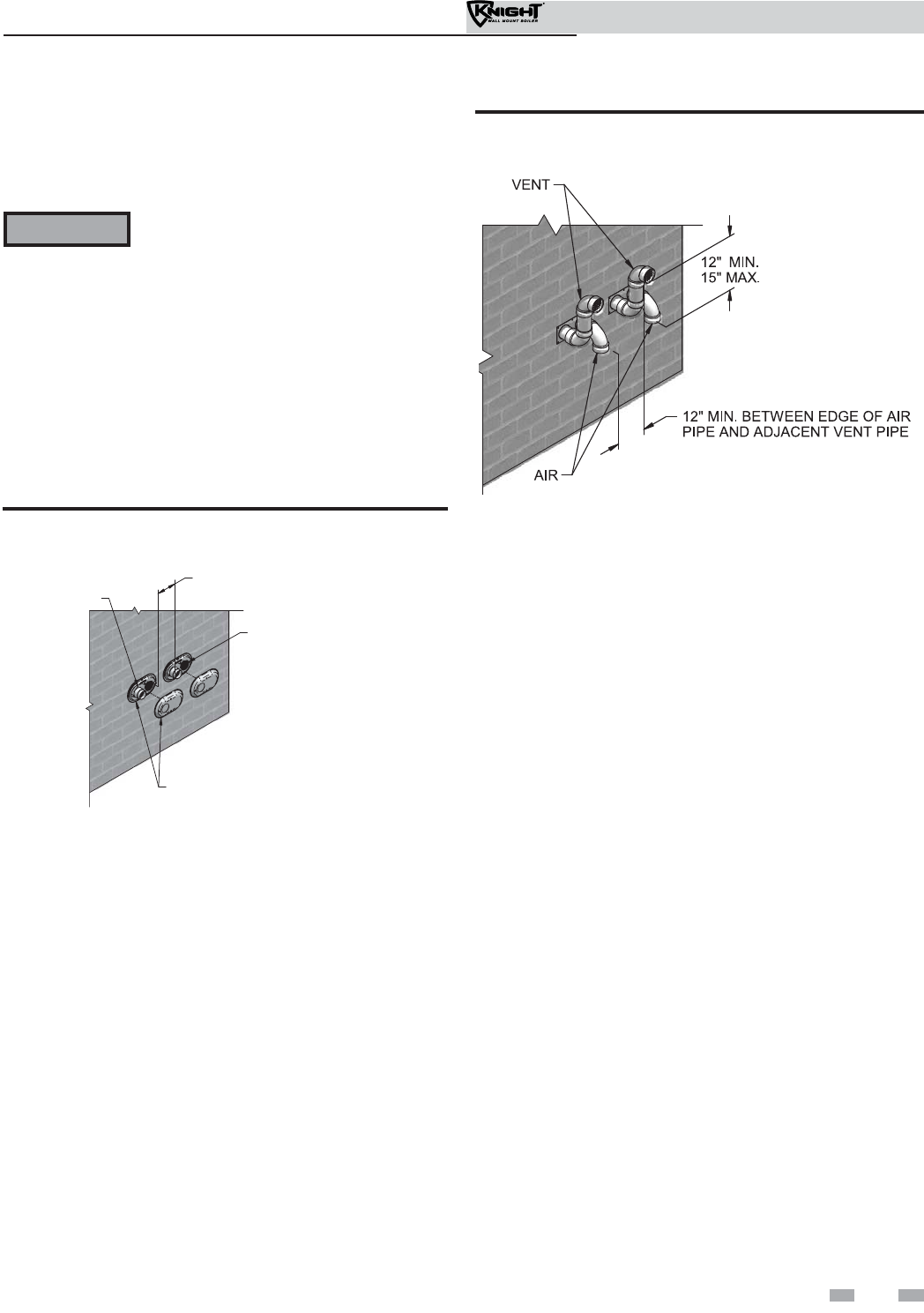
All vent pipes and air inlets must terminate
at the same height to avoid possibility of
severe personal injury, death, or substantial
property damage.
Multiple vent/air terminations
1. When terminating multiple Knight wall mount boilers
terminate each vent/air connection as described in this
manual (FIG. 4-5A).
2. Place wall penetrations to obtain minimum clearance of 12
inches between edge of air inlet and adjacent vent outlet,
as shown in FIG. 4-5A for U.S. installations. For Canadian
installations, provide clearances required by CSA B149.1
Installation Code.
3. The air inlet of a Knight wall mount boiler is part of a direct
vent connection. It is not classified as a forced air intake
with regard to spacing from adjacent boiler vents.
ƽ WARNING
12" MIN. BETWEEN EDGE OF AIR
INLET AND ADJACENT VENT OUTLET
VENT / AIR
TERMINATION
VENT
AIR
Figure 4-5A Multiple Vent Terminations (must also
comply with Figure 4-1A)
4 Sidewall direct venting (continued)
25
Installation & Operation Manual
Figure 4-5B Alternate Multiple Vent Terminations w/Field
Supplied Fittings (must also comply with Figure 4-1B)



