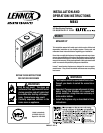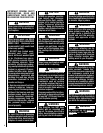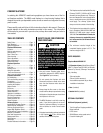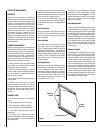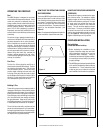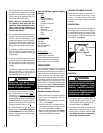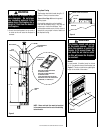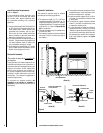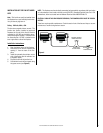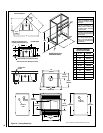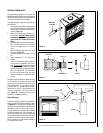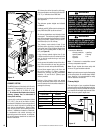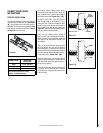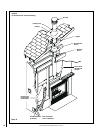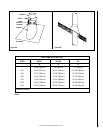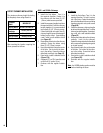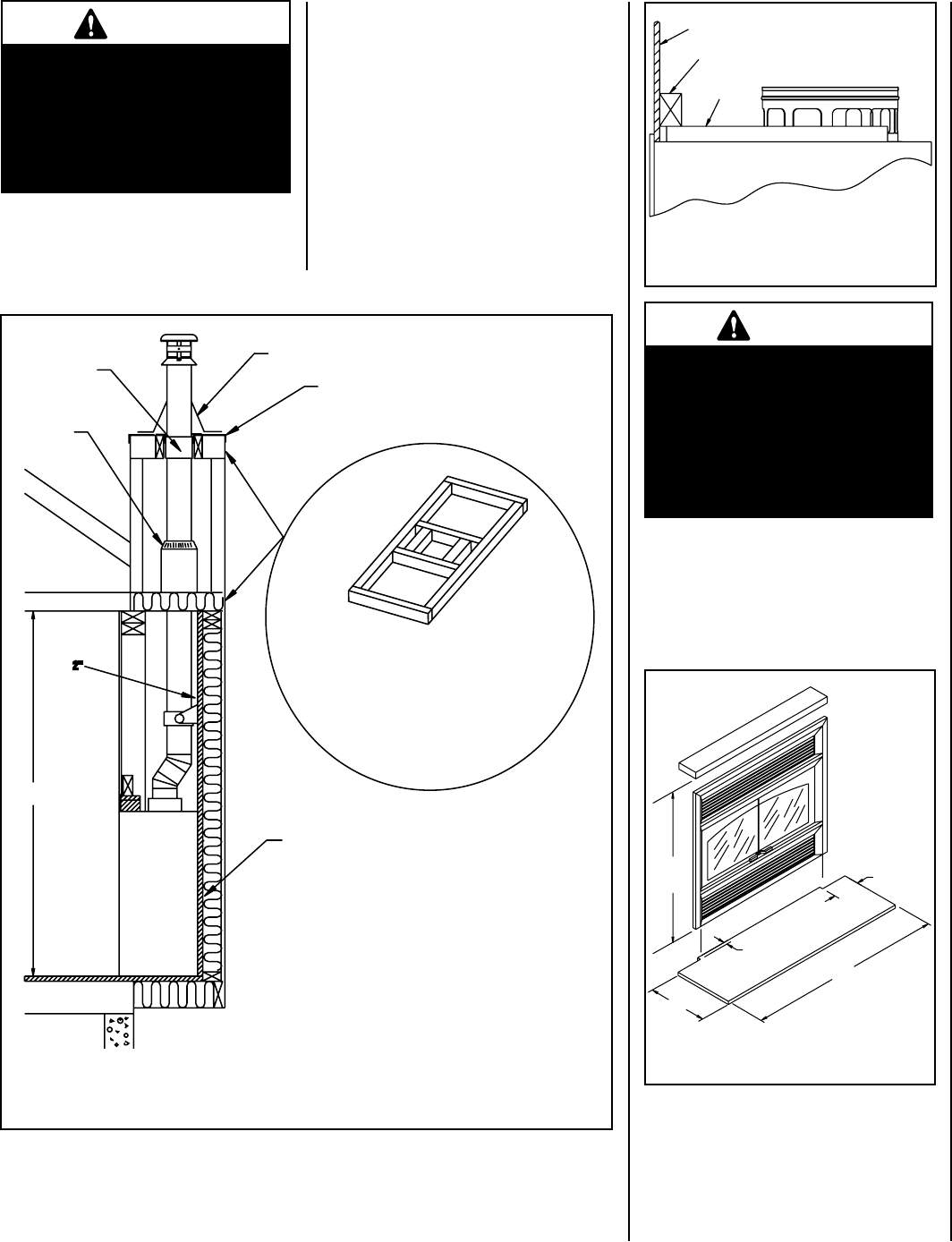
NOTE: DIAGRAMS & ILLUSTRATIONS ARE NOT TO SCALE.
7
WARNING
The top of the fireplace is not
zero clearance. Do not place
any insulating material in the
space above the fireplace for a
height of 7 feet from the base of
the fireplace.
WARNING
The header should rest on top
of the metal spacers. Do not
alter the spacers or notch the
header to fit around them. Do
not block the air inlet or outlet
as this will cause the fireplace
to overheat.
3. Do not block the fireplace’s hot air vents or
air inlets as this will cause the fireplace to
overheat.
Figure 5
NOTE: Chase wall and floor must be insulated
in the same manner than the rest of the building
below the attic.
Fireplace Facing
The fireplace should be framed using 2" x 3"
(50mm x 75mm) or heavier lumber.
Figure 10
on Page 10 shows the general
framing layout.
Combustible materials must be installed
flush with the fireplace facing. They may not
project out in front of the fireplace. Non-
combustible materials such as brick, stone or
ceramic tile, may project in front of and/or on
the fireplace facing.
Figure 6
Mantel
A wood mantel, if installed, must be at least
48" (1.2 m) above the base of the fireplace (see
Figure 7). There is no restriction regarding the
length or the width of the mantel.
Figure 7
CEILING/FLOOR
SEPARATION
MUST HAVE THE SAME INSULATION
LOCAL CODE REGULATION FOR CEILING
MUST BE APPLIED TO THE CEILING/FLOOR
SEPARATION, I.E. FIRESTOP, ETC.
MUST HAVE THE SAME FIRE RATING
AS ADJACENT CEILING.
AS ADJACENT CEILING.
ROOF SUPPORT
ATTIC
FIRESTOP
FLASHING
NON COMBUSTIBLE
CHASE TOP
FIREPLACE
2"
7 ft. Min.
FINISHED
WALL
DRYWALL PANEL OR EQUIVALENT
SPACER
2" x 3" MIN.
FIREPLACE
18"
48"
Min.
52"
1"
8"



