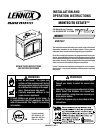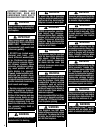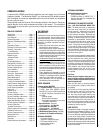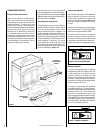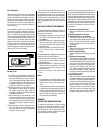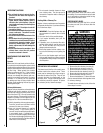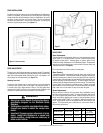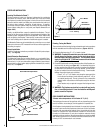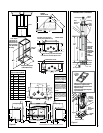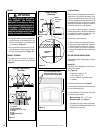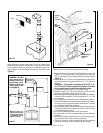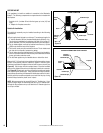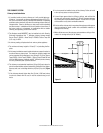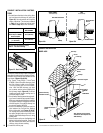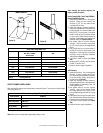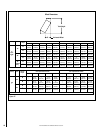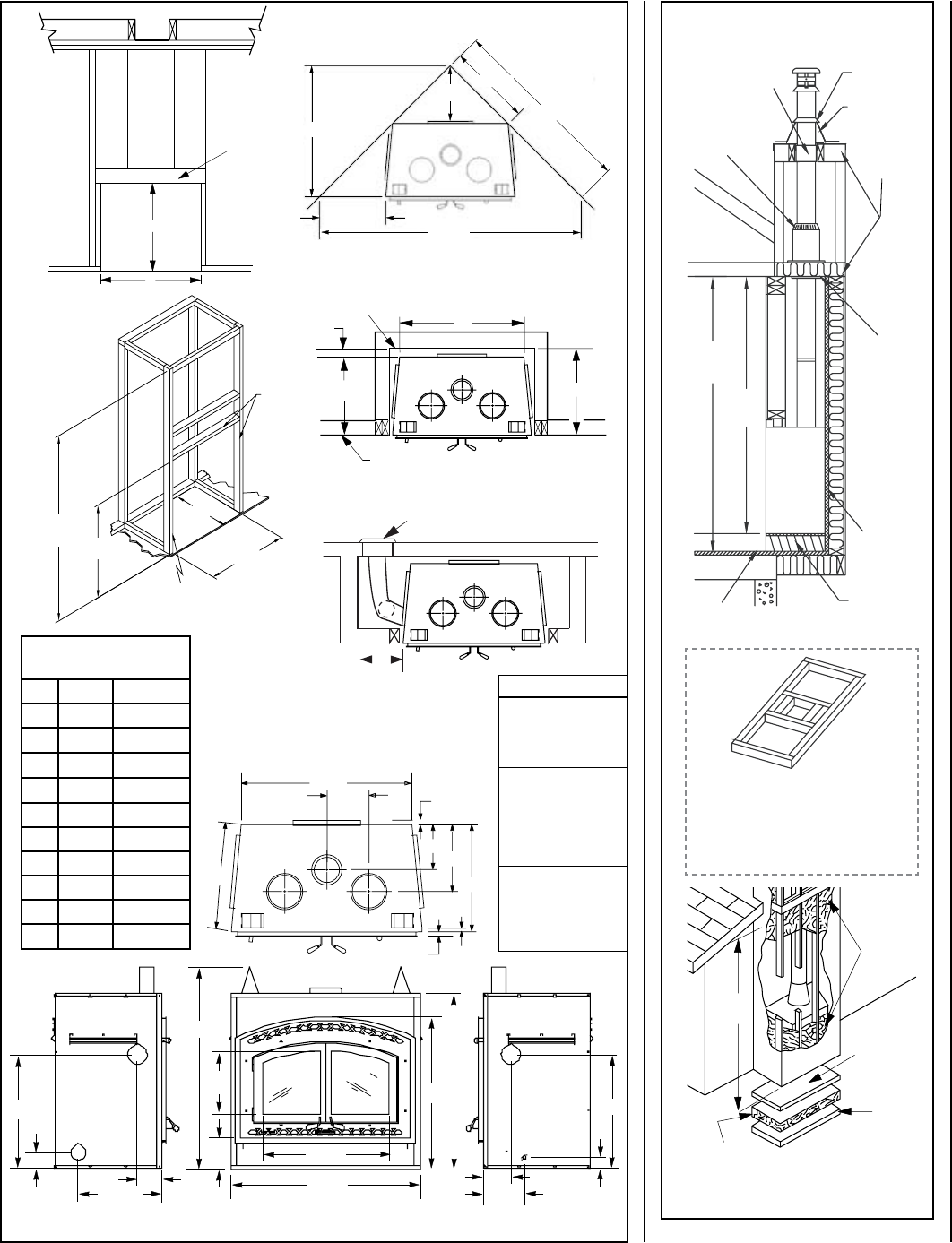
Figure 11
Insulated Chase Construction
7 Ft.
Min.
Attic
Radiation
Shield
Roof Support
Storm
Collar
Flashing
Drywall or
Any Rigid
Material
2” x 4”
1/2” Plywood
6’ 8”
Min.
Firestop
* Floor
Ceiling
Wall
* Floor
Ceiling
Wall
Fireplace
Insulate Joists
Same As Ceiling
Draft Stops
Firestop
CTDT
Termination
Note: Non-
Combustible
Chase
Flashing
Must Be
Used To
Cover
Chase
Opening
Optional
Insulation
In Outside
Walls Of
Chase
Solid
Continuous
Surface
Outside
Base
Insulation
(Thermal Barrier)
8'
Level
Note: Floor
and wall
below the
attic must
be insulated
using the
same
insulation.
• Must have the same firestopping
resistance as adjacent wall.
• Must have the same insulation as
adjacent ceiling.
• Follow local rules regarding fram
-
ing construction.
FRAMING DIMENSIONS
Fireplace Opening Width
A 46-3/8” 1178 mm
B 49-1/2” 1257 mm
C 42-3/4” 1086 mm
D 20-7/8” 530 mm
E 93-7/8” 2384 mm
F 47” 1194 mm
G 27-3/4” 705 mm
H 26-3/4” 680 mm
J 66-3/8” 1686 mm
K 8” 203 mm
L 1” 25 mm
Notes
Due to Lennox' ongoing
commitment to quality, all
specifications, ratings and
dimensions are subject to
change without notice.
All framing dimensions cal
-
culated for 1/2" dry wall at the
fireplace face. If sheathing
the chase or finishing with
other thickness materials,
calculations will need to
be made.
* The fireplace must not be
in contact with any insulation
or loose filling material.
Cover the insulation with
Drywall panels around the
fireplace.
Fireplace Framing
Header
B
A
29-1/2”
23-3/4”
F
D
J
E
7/8”
11-1/8”
16-1/4”
26-1/8”
1”
1-5/32”
26-1/4”
10-1/4”
41-3/4”
49-3/8”
46-1/4”
43-1/4”
37”
31”
15”
7”
4-1/4”
28-1/2”
5-5/8”
20-1/8”
28-1/2”
5-5/8”
10-3/8”
3”
OUTSIDE CHASE
G
C
H
L*
Back Wall of Chase/Enclosure
Including Finising Materials if any
Rough Framing Face (Unfinished Shown)
* Zero Clearance From Back Spacer to Wall
CORNER
INSTALLATION
Figure 10
* Total depth
is 25 inches in-
cluding the back
spacer minus 1/2
inch for drywall
to be flush with
the facing.
7’
Min.
B
G
A
2” x 3”
Min.
Rough Framing Face
(unfinished shown)
K
Combustion Air Kit
9
NOTE: DIAGRAMS & ILLUSTRATIONS ARE NOT TO SCALE.



