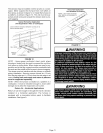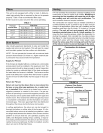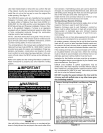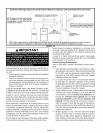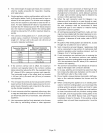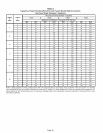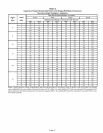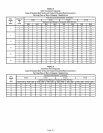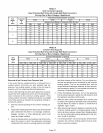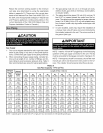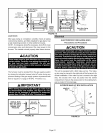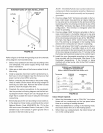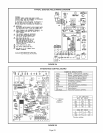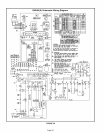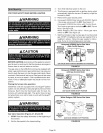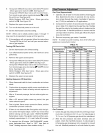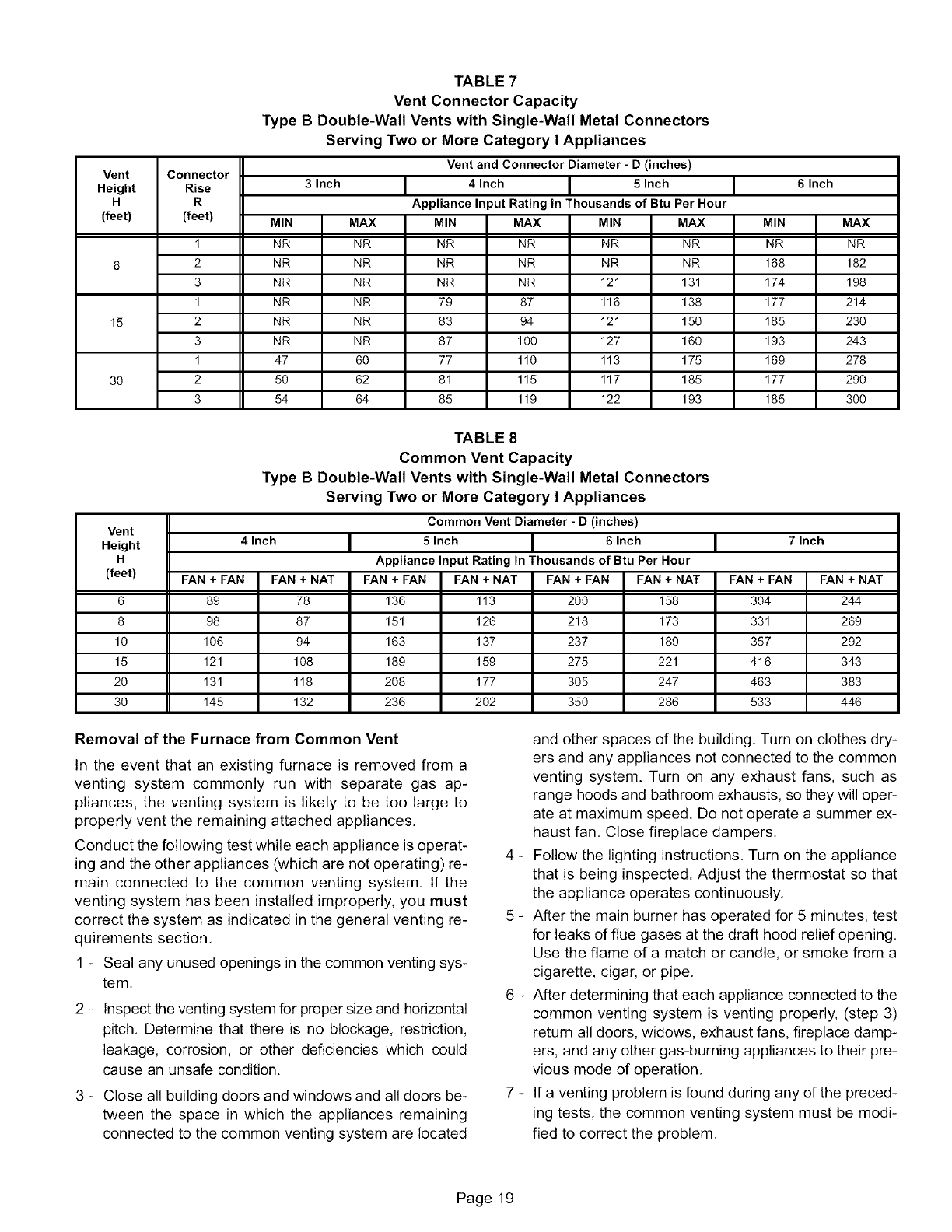
TABLE 7
Vent Connector Capacity
Type B Double-Wall Vents with Single-Wall Metal Connectors
Serving Two or More Category I Appliances
Vent and Connector Diameter - D (inches)
Vent Connector
Height Rise 3 Inch 4 Inch 5 Inch 6 Inch
H R Appliance Input Rating in Thousands of Btu Per Hour
(feet) (feet) MIN MAX MIN MAX MIN MAX MIN MAX
I NR NR NR NR NR NR NR NR
6 2 NR NR NR NR NR NR 168 182
3 NR NR NR NR 121 131 174 198
1 NR NR 79 87 116 138 177 214
15 2 NR NR 83 94 121 150 185 230
3 NR NR 87 100 127 160 193 243
1 47 60 77 110 113 175 169 278
30 2 50 62 81 115 117 185 177 290
3 54 64 85 119 122 193 185 300
TABLE 8
Common Vent Capacity
Type B Double-Wall Vents with Single-Wall Metal Connectors
Serving Two or More Category I Appliances
Common Vent Diameter - D (inches)
Vent
Height 4 Inch 5 Inch 6 Inch 7 Inch
H Appliance Input Rating in Thousands of Btu Per Hour
(feet) FAN + FAN FAN + NAT FAN + FAN FAN + NAT FAN + FAN FAN + NAT FAN + FAN FAN + NAT
6 89 78 136 113 200 158 304 244
8 98 87 151 126 218 173 331 269
10 106 94 163 137 237 189 357 292
15 121 108 189 159 275 221 416 343
20 131 118 208 177 305 247 463 383
30 145 132 236 202 350 286 533 446
Removal of the Furnace from Common Vent
In the event that an existing furnace is removed from a
venting system commonly run with separate gas ap-
pliances, the venting system is likely to be too large to
properly vent the remaining attached appliances,
Conduct the following test while each appliance is operat-
ing and the other appliances (which are not operating) re-
main connected to the common venting system. If the
venting system has been installed improperly, you must
correct the system as indicated in the general venting re-
quirements section,
1 - Seal any unused openings in the common venting sys-
tem.
_
Inspect the venting system for proper size and horizontal
pitch, Determine that there is no blockage, restriction,
leakage, corrosion, or other deficiencies which could
cause an unsafe condition,
3 - Close all building doors and windows and all doors be-
tween the space in which the appliances remaining
connected to the common venting system are located
and other spaces of the building. Turn on clothes dry-
ers and any appliances not connected to the common
venting system. Turn on any exhaust fans, such as
range hoods and bathroom exhausts, so they will oper-
ate at maximum speed. Do not operate a summer ex-
haust fan. Close fireplace dampers,
4 - Follow the lighting instructions, Turn on the appliance
that is being inspected. Adjust the thermostat so that
the appliance operates continuously,
5 - After the main burner has operated for 5 minutes, test
for leaks of flue gases at the draft hood relief opening,
Use the flame of a match or candle, or smoke from a
cigarette, cigar, or pipe,
6 - After determining that each appliance connected to the
common venting system is venting properly, (step 3)
return all doors, widows, exhaust fans, fireplace damp-
ers, and any other gas-burning appliances to their pre-
vious mode of operation,
7 - If a venting problem is found during any of the preced-
ing tests, the common venting system must be modi-
fied to correct the problem,
Page 19



