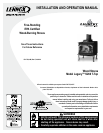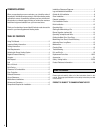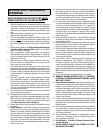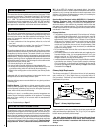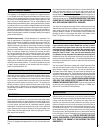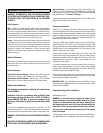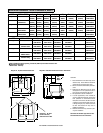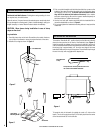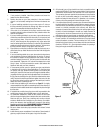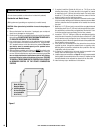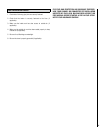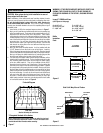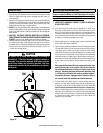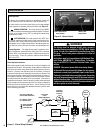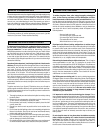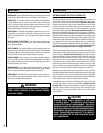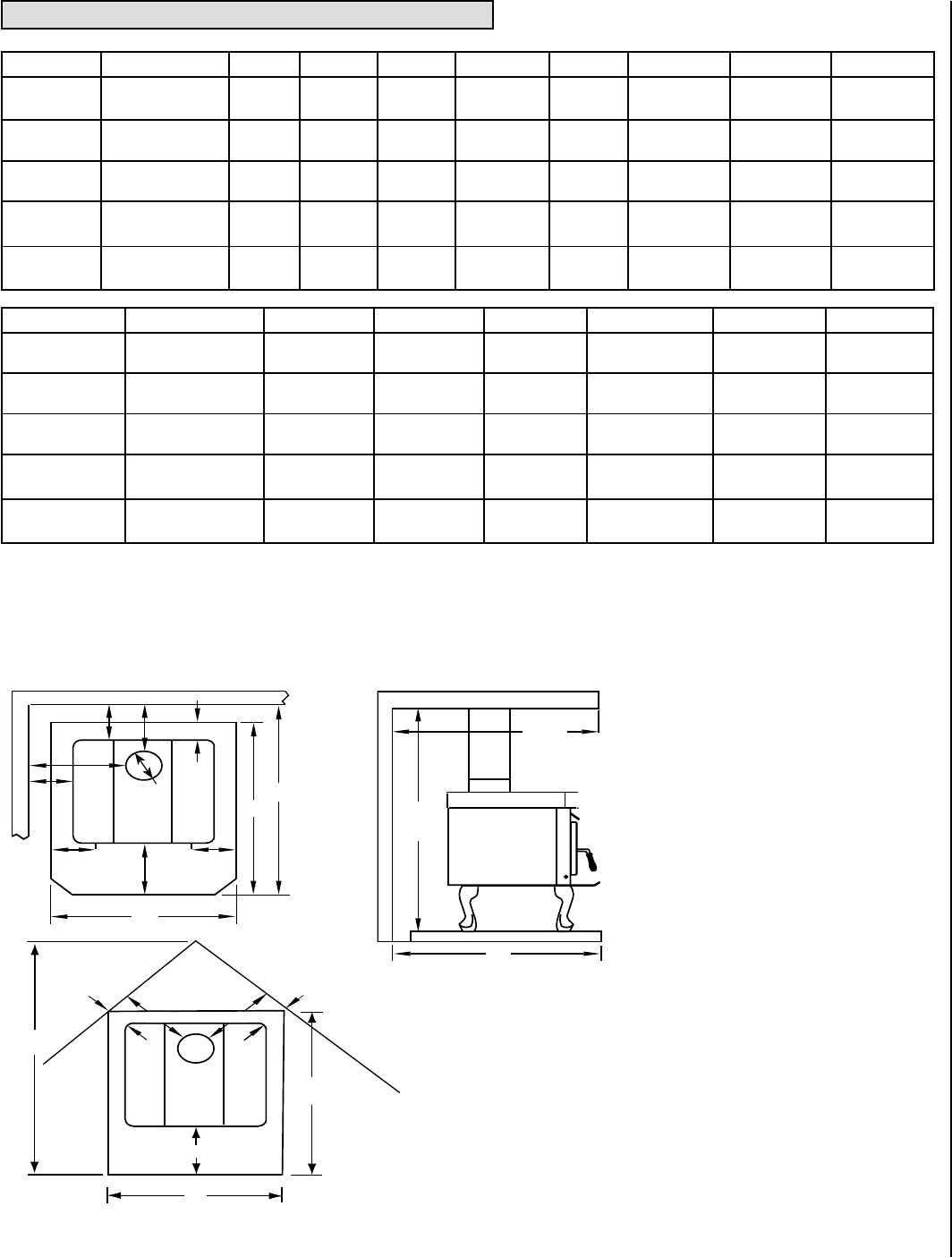
7
NOTE: DIAGRAMS & ILLUSTRATIONS ARE NOT TO SCALE.
Diagram A: Top View-Parallel Installation
Diagram B: Side View-Alcove and Parallel Installations
Footnotes:
1- These dimensions to the stove body are for
reference only. Actual distances should be
measured from the stove’s flue collar.
2- Minimum noncombustible hearth pad dimen-
sions.
3- Shield shall be attached to the rear of the
stove pipe with a 1” air space and must run
from the top of the stove to the ceiling.
4- Not applicable to alcove installations.
5- In corner applications, when installed at
minimum back wall clearances, the required
floor protection is dimensioned off the
back plane of the stove, therefore the floor
protection required off the back corners (at
a 45 degree angle) only needs to extend to
the wall. This situation will only occur in
CANADA installations.
6- Reference dimension only, to assist in plan-
ning the installation.
Clearances to connector pipe shall be mea-
sured from the flue collar of the stove.
PIPE INSTALLATION A
B (1)
C
D (1)
E†
F (1,4)
G (4)
H (2)
6” Single Wall
Residential
18”
(450mm)
15-1/2”
(394mm)
26”
(660mm)
16”
(406mm)
8”
200mm
11”
(279mm)
21”
(533mm)
USA-37-1/4”
CAN-1200mm
6” Double Wall
Residential or Alcove
or Mobile Home
*
12”
(305mm)
9-1/2"
(241mm)
23”
(584mm)
13”
(330mm)
8”
200mm
11”
(279mm)
21”
(533mm)
USA-37-1/4”
CAN-1200mm
8” Single Wall
Residential
23”
(584mm)
20-1/2”
(521mm)
28”
(711mm)
18”
(450mm)
8”
200mm
13”
(330mm)
23”
(584mm)
USA-37-1/4”
CAN-1200mm
8” Double Wall
Residential or
Mobile Home*
16”
(406mm)
13-1/2”
(343mm)
25”
(635mm)
15”
(381mm)
8”
200mm
12”
(305mm)
22”
(559mm)
USA-37-1/4”
CAN-1200mm
8” Double Wall Alcove - Residential
or Mobile Home
*
16”
(406mm)
28”
(711mm)
28”
(711mm)
18”
(450mm)
8”
200mm
N/A N/A USA-37-1/4”
CAN-1200mm
PIPE INSTALLATION I
(6) J (2) K L (5)
M T
(6)
6” Single Wall
Residential
USA-52-3/4”
CAN-1391mm
USA-37-1/2”
CAN-1118mm
USA-16”
CAN-450mm
USA-0”
CAN-200mm
N/A USA-66”
CAN-1727mm
6” Double Wall
Residential or Alcove
or Mobile Home
*
USA-46-3/4”
CAN-1238mm
USA-37-1/2”
CAN-1118mm
USA-16”
CAN-450mm
USA-0”
CAN-200mm
84” 2134MM USA-66”
CAN-1727mm
8” Single Wall
Residential
USA-57-3/4”
CAN-1518mm
USA-37-1/2”
CAN-1118mm
USA-16”
CAN-450mm
USA-0”
CAN-200mm
N/A USA-68-3/4”
CAN-1797mm
8” Double Wall
Residential or
Mobile Home*
USA-50-3/4”
CAN-1340mm
USA-37-1/2”
CAN-1118mm
USA-16”
CAN-450mm
USA-0”
CAN-200mm
N/A USA-67-1/4”
CAN-1759mm
8” Double Wall Alcove - Residential
or Mobile Home
*
USA-50-3/4”
CAN-1340mm
USA-37-1/2”
CAN-1118mm
USA-16”
CAN-450mm
USA-0”
CAN-200mm
84” 2134MM USA-67-1/4”
CAN-1759mm
† USA=8" (200mm) from door opening, Canada=8" (200 mm) from sides and back of unit
u
Dimensions to Stove Body
* Mobile Home - USA only
L
C
D
†E
†E
K
Floor Protector
H
I
J
B
A
M
96” Min.
I
Floor Protection
K
T
J
H
Floor
Protection
F
F
G
G
Diagram C: Top View
Corner Clearance,
Stove and Flue to Wall
48”
Max.
Depth
8” Ø
Flue Collar
INSTALLATION CLEARANCES - REFER TO DIAGRAMS A, B AND C



