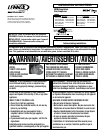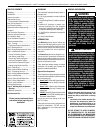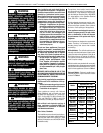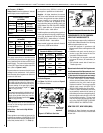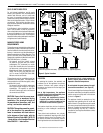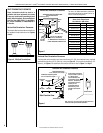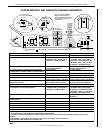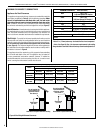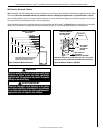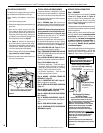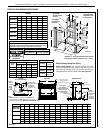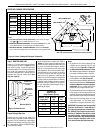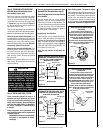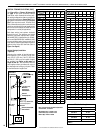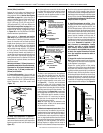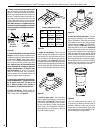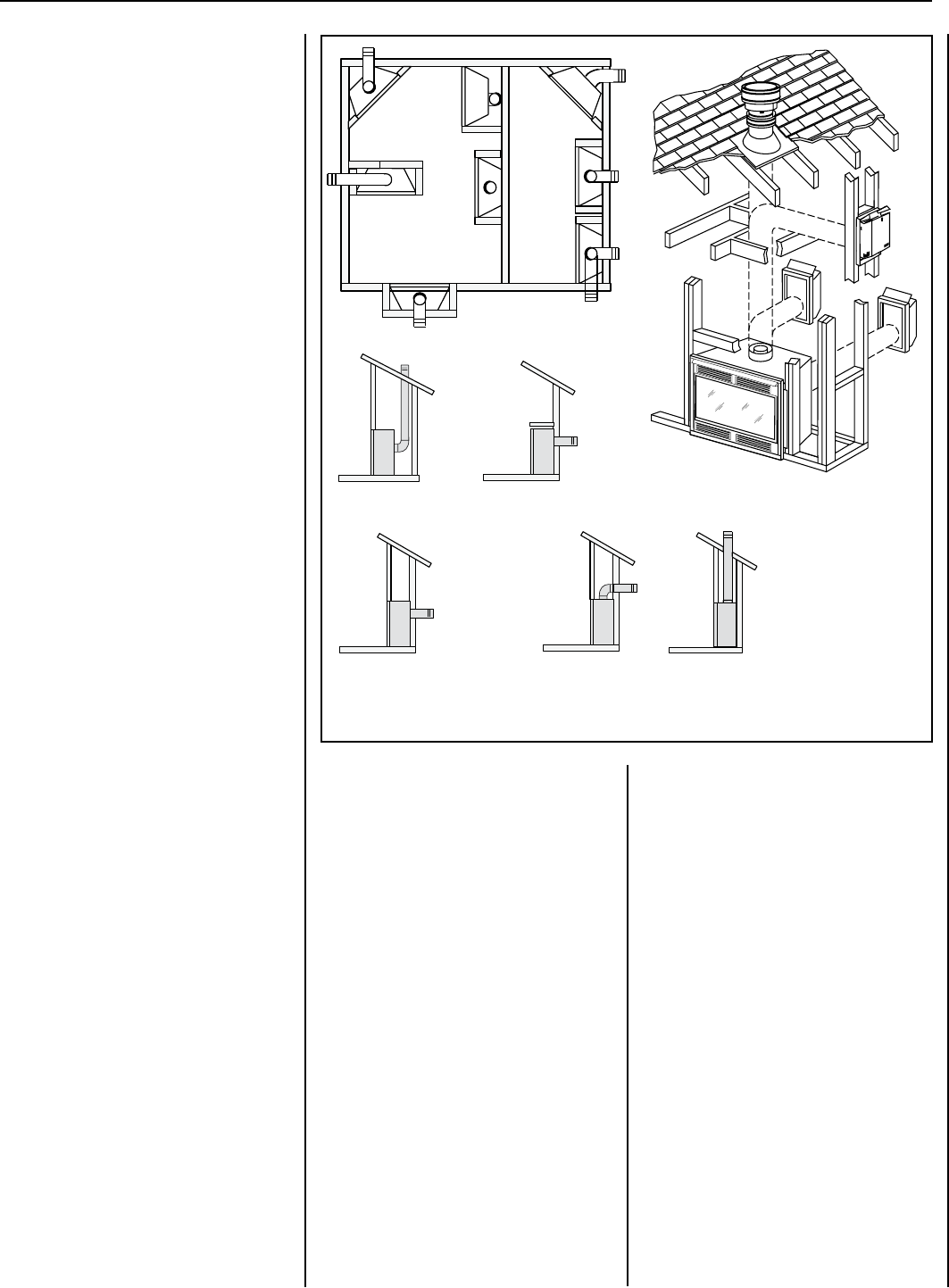
5
NOTE: DIAGRAMS & ILLUSTRATIONS ARE NOT TO SCALE.
LENNOX HEARTH PRODUCTS • MERIT
®
PLUS DIRECT VENT GAS FIREPLACES (MPD33/35/40/45) • INSTALLATION INSTRUCTIONS
HORIZONTAL VENT
(Rear Vent Application with a chase)
HORIZONTAL VENT
(Top Vent Application)
VERTICAL VENT
(Top Vent Application)
(Rear Vent Application)
VERTICAL VENT
(Rear Vent Application without a chase)
HORIZONTAL VENT
LOCATION
In selecting the location, the aesthetic and
functional use of the appliance are primary
concerns. However, vent system routing to
the exterior and access to the fuel supply are
also important.
Due to high temperatures, the appliance
should be located out of traffic and away from
furniture and draperies (Figure 3).
En raison des températures élevées,
l’appareil devrait être installé dans un
endroit où il y a peu de circulation et loin
du mobilier et des tentures (Figure 3).
The location should also be free of electrical,
plumbing or other heating/air conditioning
ducting.
These direct-vent appliances are uniquely
suited for installations requiring a utility shelf
positioned directly above the fireplace. Util-
ity shelves like these are commonly used for
locat-ing television sets and decorative plants.
Be aware that this is a heat producing ap-
pliance. Objects placed above the unit are
exposed to elevated temperatures.
Do not insulate the space between the appli-
ance and the area above it (see Figure 8 ).
The minimum height from the base of the appli-
ance to the underside of combustible materials
used to construct a utility shelf in this fashion
is shown in Figure 8.
The appliance should be mounted on a fully
supported base extending the full width and
depth of the unit. The appliance may be located
on or near conventional construction materials.
However, if installed on combustible materials,
such as carpeting, vinyl tile, etc., a metal or
wood barrier covering the entire bottom surface
must be used.
COLD CLIMATE INSULATION
For cold climate installations, seal all cracks
around your appliance with noncombustible
material and wherever cold air could enter
the room. It is especially important to insulate
outside chase cavity between studs and under
floor on which appliance rests, if floor is above
ground level. Gas line holes and other open-
ings should be caulked or stuffed with unfaced
fiberglass insulation.
If the fireplace is being installed on a cement
slab in cold climates, a sheet of plywood or
other raised platform can be placed underneath
to prevent conduction of cold transferring to
the fireplace and into the room. It also helps to
sheetrock inside surfaces and tape for maximum
air tightness and caulk firestops.
MANUFACTURED HOME
REQUIREMENTS
This appliance may be installed in an aftermarket
permanently located, manufactured home and
must be installed in accordance with the manu-
facturer's instructions and the Manufactured
Home Construction and Safety Standard, Title
24 CFR, Part 3280, in the United States, or the
Standard for Installation in Mobile Homes, CAN/
CSA Z240 MH Series, in Canada.
Cet appareil peut être installé cómme
du matéri-el d'origine dans une maison
préfabriquée (É.U. seulement) ou mobile
et doit être installé selon les instructions
du fabricant et conformément à la norme
Manufactured Home Constructions and
Safety, Title 24 CFR, Part 3200 aux Unis
ou à la norme Can/CSA-Z240 Série MM,
Maisons mobiles au Canada.
This appliance is only for use with the type of gas
indicated on the rating plate. This appliance is
not convertible for use with other gases, unless
a certified kit is used.
Cet appareil doit être utilisé uniquement
avec le type de gaz indiqué sur la plaque
signalétique. Cet appareil ne peut être
converti à d'autres gaz, sauf si une trousse
de conversion est utilisée.
CAUTION: Ensure that the cross mem-
bers are not cut or weakened during
installation. The structural integrity of
the manufactured home floor, wall, and
ceiling / roof must be maintained.
CAUTION: This appliance must be ground-
ed to the chassis of the manufactured
home in accordance with local codes or
in the absence of local codes, with the
National Electrical Code ANSI / NFPA 70
- latest edition or the Canadian Electrical
Code CSA C22.1 - latest edition.
Figure 3: Typical Locations
APPLICATION
REAR VENT
APPLICATION
TOP VENT
APPLICATION
TOP VENT
REAR VENT
APPLICATION
TOP VENT
APPLICATION
RECESSED
INSTALLATION
TOP VENT
APPLICATION
APPLICATION
TOP VENT
APPLICATION
TOP VENT



