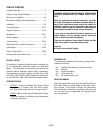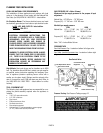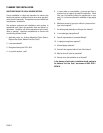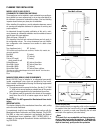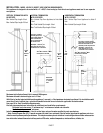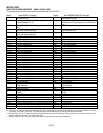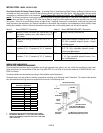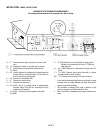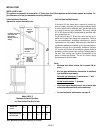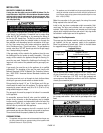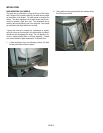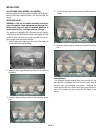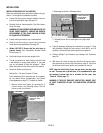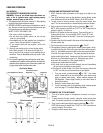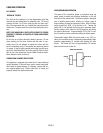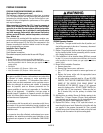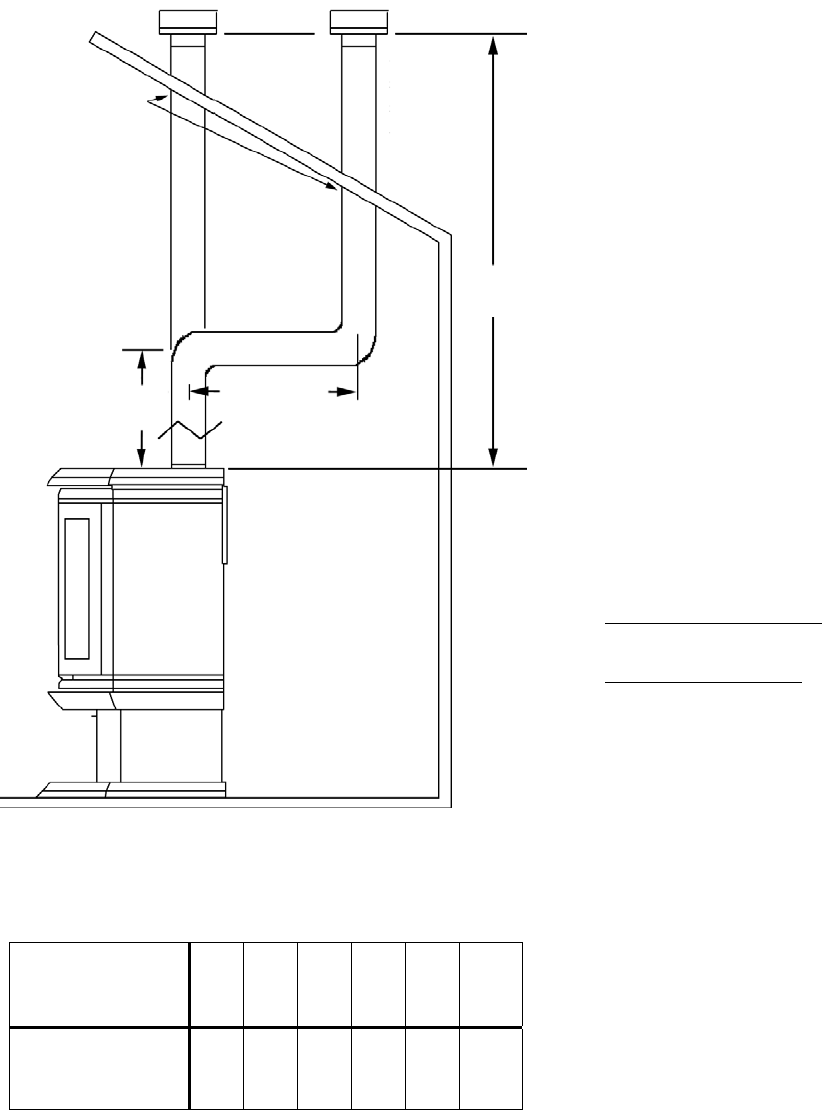
INSTALLATION
MODEL L20 BF-2 ONLY
This appliance is designed to be vented with a 4” B-Vent pipe. Each B-Vent appliance must use its own separate vent system. For
pipe clearances, also see pipe manufacturers venting instructions.
PAGE 11
B-Vent Installation Illustration
Approved for vertical termination only.
Model L20 BF-2
Maximum Horizontal Pipe Runs
for Given Vertical Pipe Run (in feet)
Vertical run
in feet
5’
6’
8’
10’
15’
20’
Maximum horizon-
tal run in feet
4’
6’
8’
10’
15’
20’
Note: Maximum allowable horizontal pipe run is 20 feet.
Vent Configuration Requirements
A minimum of 5 feet vertical pipe is required to vent the ap-
pliance. Lengthy horizontal pipe runs require sufficient length
of vertical pipe to deliver adequate draft. Use the table above
as a guide in planning your installation. The use of multiple
45° or 90° elbows should be compensated by providing addi-
tional vertical pipe run.
The B-Vent unit has a 4” B-Vent flue collar and may be in-
stalled with listed B-Vent piping and components. Refer to
the pipe manufacturer’s installation instructions for specific
requirements for their product. Maintain proper clearances to
combustible materials as specified by the pipe manufacturer.
Whenever vent pipe is run horizontally, maintain a minimum
1/4” rise per foot. Exterior B-Vent exhaust systems should be
enclosed in a chase to avoid rapid cooling of exhaust gases in
the vent. Such cooling could produce condensation of flue
gases or exhaust gas spillage. The use of a chase is highly
recommended in colder climates.
Notes:
Maximum total offsets allowed: Not to exceed 180 de-
grees.
Also see pipe manufacturers instructions for additional
vent installation requirements.
Horizontal vent clearances
: 3“ minimum top, 1“ mini-
mum on bottom and sidewalls.
Vertical vent clearances
: 1” minimum.
Install vent support brackets every 4 feet of vertical pipe
unless otherwise specified by vent manufacturer.
For vent termination requirements, see page 10
Vertical
Termination
Onl
y
Firestops must be
used when vent
pipe passes
through a floor or
ceilin
g
Horizontal runs
require ¼” rise
per foot.
25
Feet
Max.
5 Feet
Min.
S
ee c
h
ar
t
below to
determine
horizontal
run allowed



