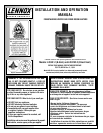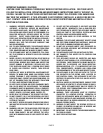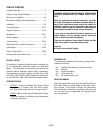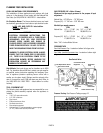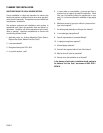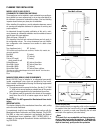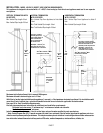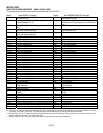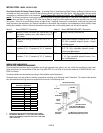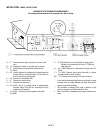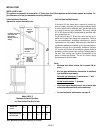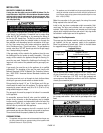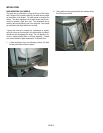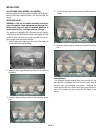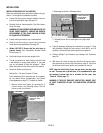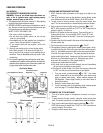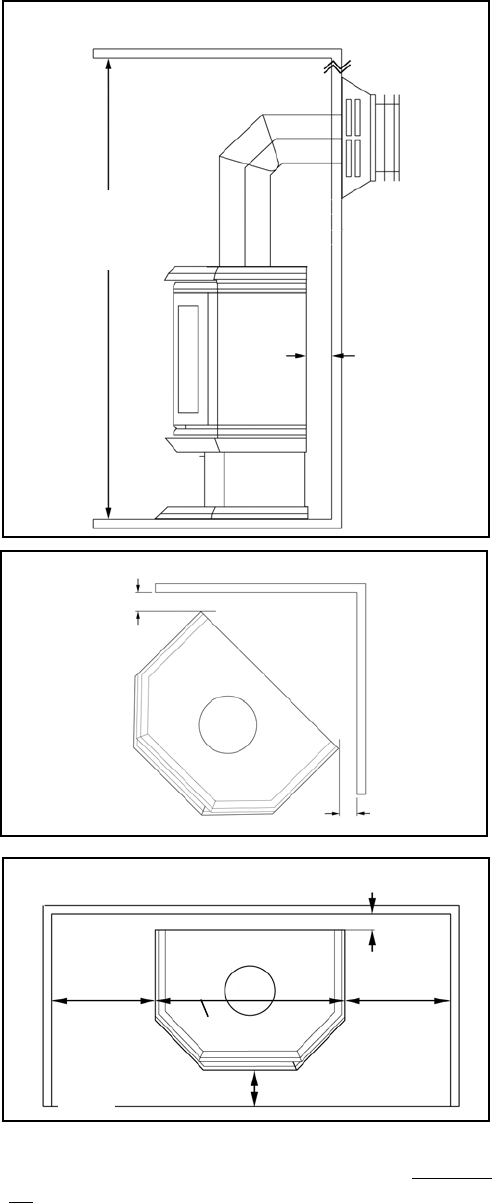
PLANNING YOUR INSTALLATION
PAGE 6
MODELS L20 BF-2 AND L20 DVF-2
CLEARANCES TO COMBUSTIBLE MATERIALS
These appliances can be installed in most residential room configura-
tions, parallel to a rear or adjacent wall, or in an alcove that allows for
the minimum clearances to combustible surfaces. Your local building
inspector should review your plans prior to installation.
When installing this appliance, provide adequate clearances around
air openings and adequate clearances for purposes of servicing and
proper operation.
As determined through the safety certification of this unit, a mini-
mum clearance to combustible materials must be maintained around
specific areas of the gas appliance.
(Refer to Figures 1 through 3)
The clearances listed here are minimum distances and only apply in
the configuration shown. Do not use clearances from one installa-
tion configuration with clearances from another to obtain closer
clearances.
Top of appliance (min.) 36” (inches)
This includes any projections such as shelves, window sills, mantels, etc.
above the appliance.
Back Wall 2" (inches)
Side Wall 12" (inches)
Corner (45° angle) 2" (inches)
stove corners to wall
Ceiling Minimum 65" (inches) from floor
Alcove Min. Height 65" (inches) from floor
Alcove Min. Width 47" (inches)
Alcove Max. Depth 24" (inches) from unit face.
The stove can not be placed deeper into an alcove than 24” from the stove
face to alcove opening.
Floor 0 inches
MANUFACTURED (MOBILE) HOME REQUIREMENTS
Model L20 DVF-2 may be installed in an aftermarket permanently
located, manufactured home, where not prohibited by local codes.
When installed in Manufactured Housing the following supplemental
requirements must be met:
The appliance must be secured to the floor. Use the (3) ¼”-20x2
¾” bolts (which secured appliance pedestal base to the wooden
pallet) for securing appliance to the manufactured home floor.
The appliance must be grounded to the chassis of the manufac-
tured home. Use a No. 8 or heavier copper wire at least 18" in
length.
Model L20 BF-2 is NOT approved for Manufactured Home instal-
lations.
IMPORTANT NOTES:
The structural integrity of the manufactured home floor, walls, ceiling
and roof must be maintained.
A manufactured (mobile) home installation must conform with the
Manufactured Home Construction and Safety Standard, Title 24 CFR,
Part 3280, or, when such a standard is not applicable, the Standard
for Manufactured Home Installations, ANSI / NCSBCS A225.1, or
standard for Gas equipped Recreational Vehicles and Mobile Hous-
ing, CSA Z240.4.
Rear Wall or Alcove
Corner
Rear Wall or Alcove
FLOOR PROTECTION
When installed directly on carpeting, •tile or other combusti-
ble material other than wood flooring, the appliance shall be
installed on a metal or wood panel extending the full width
and depth of the appliance (see notes below).
•
Notes:
1) Ceramic tile is non-combustible and does not require a
wood or metal panel under the appliance. 2) Models with
a pedestal base where base dimensions exceed width and
depth of stove body, qualify as the floor protection
Fig. 1
Fig. 2
Fig. 3
65 Inch
(1651 mm)
Min. Ceiling
Height
2” Min.
(51 mm)
2” Min.
(
51 mm
)
2” Min.
(
51 mm
)
12” Min.
(
305 mm
)
2” Min.
(
51 mm
)
24” Max.
(
610 mm
)
Ref. 23”
(
584 mm
)
12” Min.
(
305 mm
)



