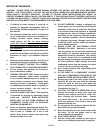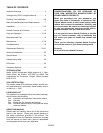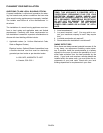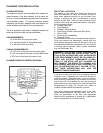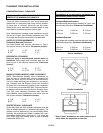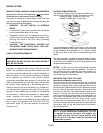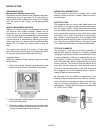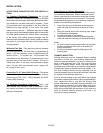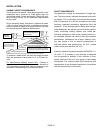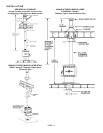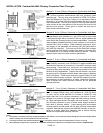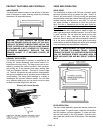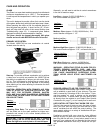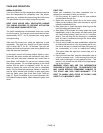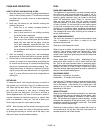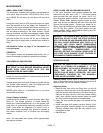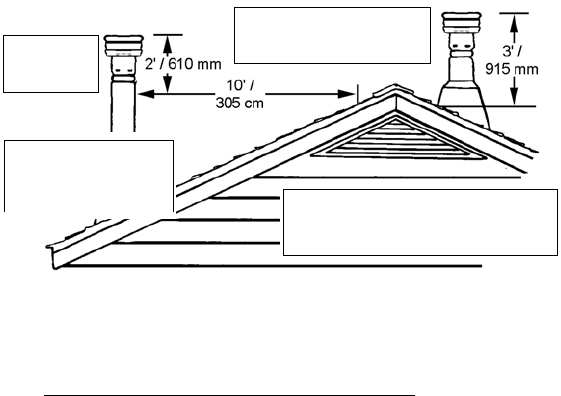
INSTALLATION
PAGE 10
CHIMNEY HEIGHT REQUIREMENTS
The chimney must extend 3 feet above the level of roof
penetration and a minimum of 2 feet higher than any
roof surface within 10 feet (see below). Check with your
local building officials for any additional requirements
for your area.
Due to prevailing winds, local terrain, adjacent tall trees,
a hill, or ravine near the home, or adjacent structures,
additional chimney height or a special chimney cap may
be required to ensure optimum performance.
To achieve a stable draft, the total flue height required
(from the appliance to termination) is 12 to 15 feet mini-
mum.
For Manufactured (Mobile) Homes Only
: Portions of
the chimney and termination that exceed an elevation of
13½ feet above ground level may be designed to be
removed for transporting the manufactured home.
DRAFT REQUIREMENTS
The appliance is merely one component of a larger sys-
tem. The other equally important component is the vent-
ing system. This is necessary for achieving the required
flow of combustion air to the fire chamber and for safely
removing unwanted combustion byproducts from the
appliance. If the venting system's design does not pro-
mote these ends, the system may not function properly.
Poorly functioning venting systems may create per-
formance problems as well as be a safety hazard (i.e.
an oversized chimney may result in less than optimum
performance. Installations into a large, masonry chim-
ney may require a liner to improve performance). A
draft test should read greater than .04' W.C. (inches
water column) and less than .08" W.C.
American National Standards Institute ANSI/NFPA 211-
92, draft 1-7: A chimney or vent shall be so designed
and constructed to develop a flow sufficient to com-
pletely remove all flue and vent gases to the outside
atmosphere. The venting system shall satisfy the draft
requirements of the connected appliance in accordance
with the manufacturer’s instructions.
Requires a
listed termi-
nation cap
Top of the flue must be 3’ (915
mm) higher than highest point
of roof penetration
Top of the flue must be
2’ (610 mm) higher
than any part of roof
within 10’ (305 cm)
hi tl
These rules are minimums. In some
instances, chimney height may need to
be increased to achieve sufficient draft.



