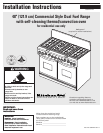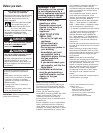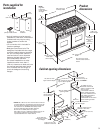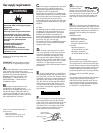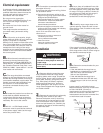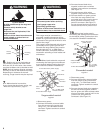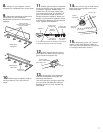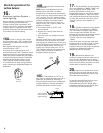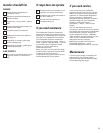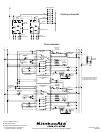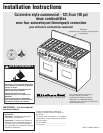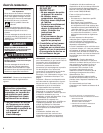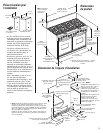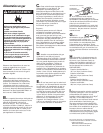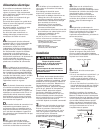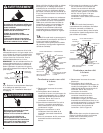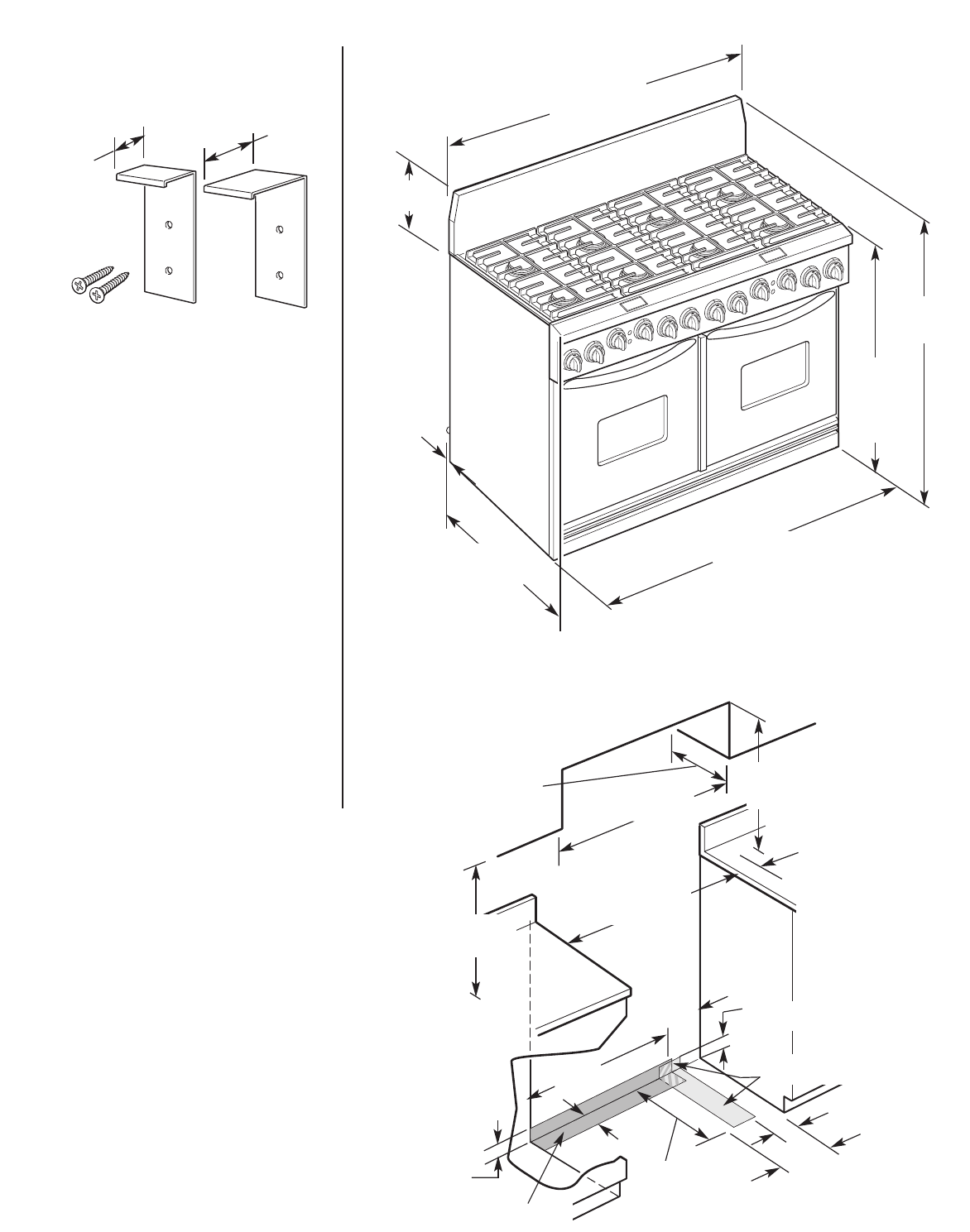
Parts supplied for
installation
3
Product
dimensions
48" (121.9 cm)
cooktop width
48" (121.9 cm)
width
13-1/2"
(34.3 cm)
anti-tip
brackets
1-3/4"
(4.4 cm)
1"
(2.5 cm)
2 - #10 x 2"
phillips head screws
36" (91.4 cm)
cooktop
height with
feet
loosened
3/4 turns
NOTE:
regulator
located at
center bottom
of range.
48" (121.9 cm) range
with all sealed burners
shown
49-1/2"
(125.7 cm)
overall height
13" (33 cm) max.
upper cabinet depth
1/4" (6.4 mm)
spacer
26-1/2" (67.3 cm)
width with
control panel
• Anti-tip bracket must be securely
attached to a wall stud. Thickness of
finished wall may require using
longer screws to anchor the
bracket.
• L.P. conversion kit is included in
literature package.
• Backguard and island trim. The
backguard included with the range
must be installed when a standard
24” (61 cm) deep base cabinet is
used and there is zero clearance
between the back edge of range
and combustible rear wall.
For island installations or other
installations with more than 7"
(17.8 cm) clearance to back wall, use
the optional stainless steel island
trim, included with the range, to
cover the backguard mounting
flanges.
48" (121.9 cm) min.
upper cabinet width
48-1/4" (122.6 cm)
opening width
20"
(50.8 cm)
12"
(30.5 cm)
5-1/2" (14 cm)
8"
(20.3 cm)
18" (45.7 cm)
upper cabinet
to countertop
gas line opening to be
located in this area
junction box to be
located in this area
12" (30.5 cm) min.
clearance from both
sides of range to side
wall or other
combustible material
above cooking surface
0" (0 cm) clearance from
both sides and back of
range to adjacent
combustible construction
below cooking surface
*NOTE: 49" (124.5 cm) min. when bottom of wood
or metal cabinet is protected by not less than 1/4"
(6.4 mm) flame retardant millboard covered with
not less than No. 28 MSG sheet steel, 0.015"
(0.4 mm) stainless steel, 0.024" (0.6 mm)
aluminum or 0.020" (0.5 mm) copper.
55" (139.7 cm) min. clearance between the top of
the cooking platform and the bottom of an
unprotected wood or metal cabinet.
For minimum
clearance to top of
range, see NOTE.*
40"
(101.6 cm)
4"
(10.2 cm)
3" (7.6 cm) maximum
gas line height
3-1/2" (8.9 cm)
maximum junction
box height
Cabinet opening dimensions



