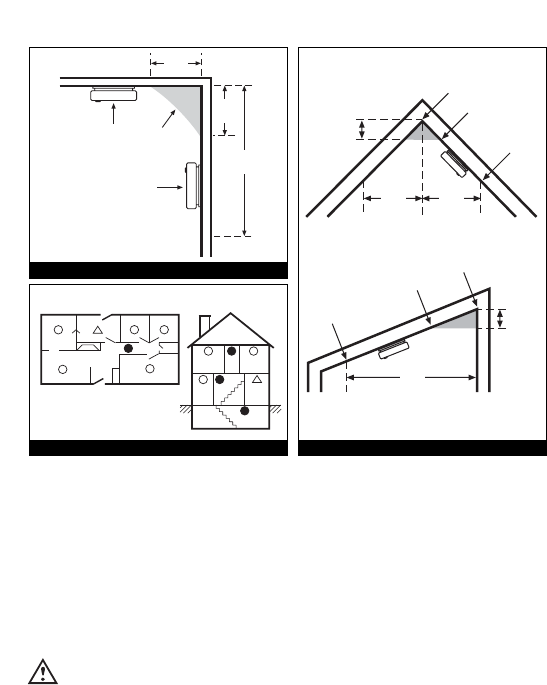
(10 cm)
4"
MINIMUM
(10 cm)
4"
CEILING
DEAD AIR
SPACE
SIDE
WALL
MINIMUM
(30.5 cm)
12"
MAXIMUM
BEST
HERE
NEVER
HERE
ACCEPTABLE
HERE
FIGURE 1
BEDROOM
BEDROOM KITCHEN
LIVING ROOM
BEDROOM
BEDROOM
BEDROOM
BASEMENT
KITCHEN
HALL
BEDROOM
LIVING
ROOM
SINGLE FLOOR PLAN
MULTIPLE
FLOOR PLAN
(0.9 m)
3'
(102 mm
)
4"
NOT
IN THIS
AREA
ANYWHERE
IN THIS AREA
(0.9 m)
3'
(0.9 m)
3'
(102 mm)
4"
NOT
IN THIS
AREA
ANYWHERE
IN THIS
AREA
MOBILE HOME INSTALLATION
Modern mobile homes have been designed and built to be energy efficient. Install smoke
alarms as recommended above, refer to RECOMMENDED LOCATIONS and Figure 1. In older
mobile homes that are not well insulated compared to present standards, extreme heat or
cold can be transferred from the outside to the inside through poorly insulated walls and
roof. This may create a thermal barrier that can prevent the smoke from reaching an alarm
mounted on the ceiling. In such units, install the smoke alarm on an inside wall with the top
edge of the alarm at a minimum of 4” (10 cm) and a maximum of 12” (30.5 cm) below the
ceiling (see Figure 1). If you are not sure about the insulation in your mobile home, or if you
notice that the outer walls and ceiling are either hot or cold, install the alarm on an inside
wall. For minimum protection, install at least one alarm close to the bedrooms. For addition-
al protection, see SINGLE FLOOR PLAN in Figure 2.
WARNING: TEST YOUR SMOKE ALARM OPERATION AFTER R.V. OR MOBILE
HOME VEHICLE HAS BEEN IN STORAGE, BEFORE EACH TRIP AND AT LEAST
ONCE A WEEK DURING USE.
2. LOCATIONS TO AVOID
• In the garage. Products of combustion are present when you start your automobile.
• Less than 4” (10cm) from the peak of an “A” frame type ceiling.
• In an area where the temperature may fall below 40ºF or rise above 100ºF, such as
garages and unfinished attics.
●
SmokeAlarmsforMinimumProtection
●
SmokeAlarmsforAdditionalProtection
▲
IonizationTypeSmokeAlarmswith
Hush
®
ControlorPhotoelectricType
FIGURE 2
FIGURE 3

















