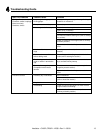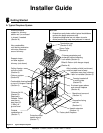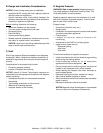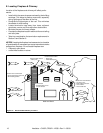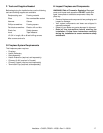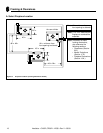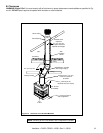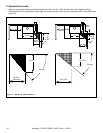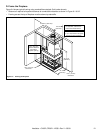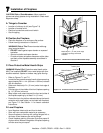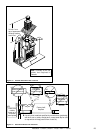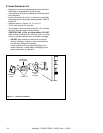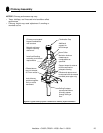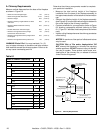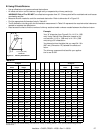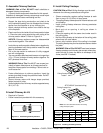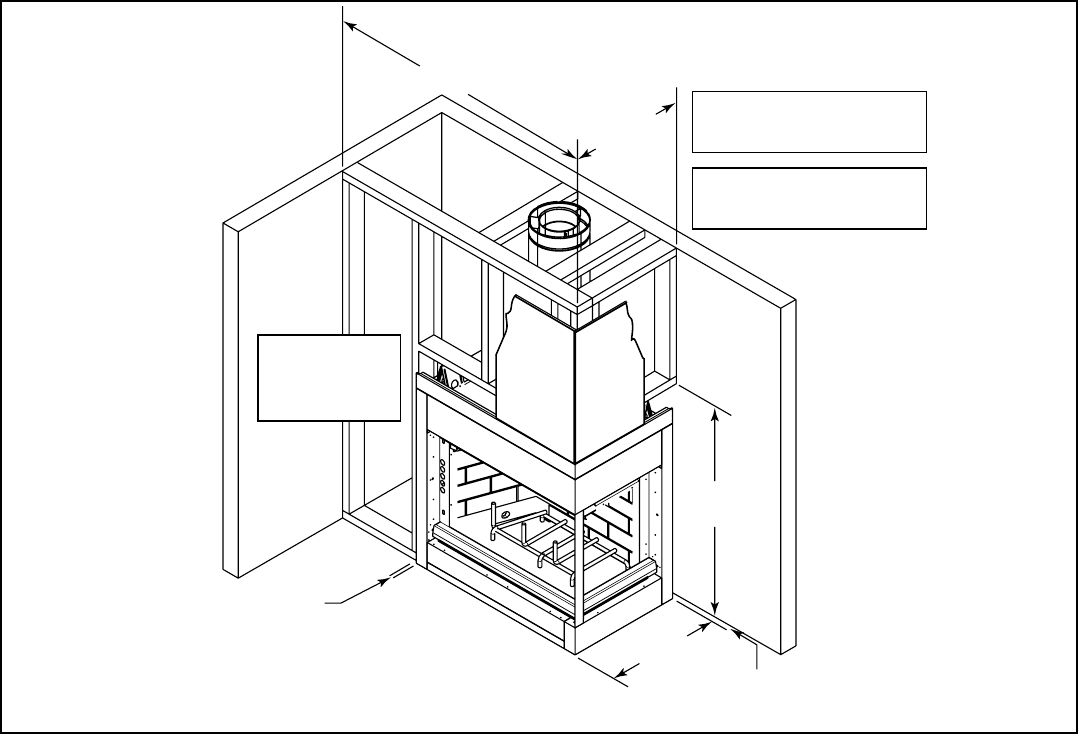
21
D. Frame the Fireplace
Figure 6.4 shows typical framing using combustible materials (2x4 lumber shown).
• Observe all required air space clearances to combustible materials as shown in Figure 6.1 & 6.2.
• Framing across the top of fi replace must be above top standoffs.
42-1/2 in.
(1080 mm)
22 1/2 in.
(572 mm) *
1/2 in. (13 mm)
Clearance
1/2 in. (13 mm)
Clearance
REQUIRED!
2 in. (51 mm) minimum air space
clearance around chimney
18 in. (457 mm)
minimum distance
from wall to
fireplace opening.
54 5/8 in. (1387 mm) *
22 1/2 in.
(572 mm) *
1/2 in.
Drywall
* If the interior of the chase will
be drywalled, add the thick-
ness to this measurement.
Figure 6.4 Framing the Fireplace
Heatilator • CL36D, CR36D • 12538 • Rev V • 05/09



