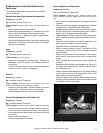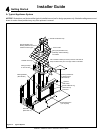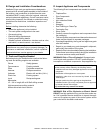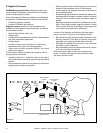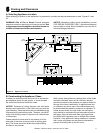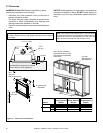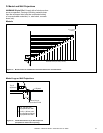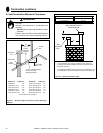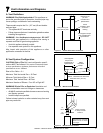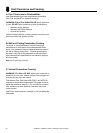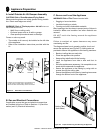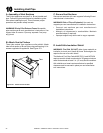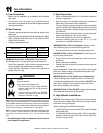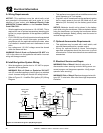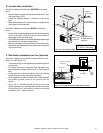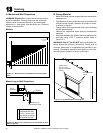
Heatilator • Caliber BV Series • 4040-262 • Rev M • 08/09 21
Minimum
clearances are
per vent
manufacturer's
specifications
Metal
plumber's strap
secured to
framing
Vent supports are per
vent manufacturer's
specifications
12 ft (3.66 m) min.
60 ft (18.29 m) max.
45°
Elbow
90°
Elbow
Offsets exceeding
45° adapt horizontal
limitations
Maximum
horizontal
30 ft (9.14 m)
Note: Maximum horizontal
distance is 50% of vertical
vent height.
Maximum horizontal run is 50% of
vertical. Horizontal run cannot be
more than 30 ft. (9.14 m).
Vent supports
are per vent
manufacturer’s
specifications.
Metal
Plumbers'
Strap
7
Vent Information and Diagrams
A. Vent Guidelines
This appliance re-
quires the specied pipe for operation. Incorrect pipe may
cause spillage, condensation and overheating.
These models require the 5 in. (127 mm) B-vent double
wall vent pipe.
• This system MUST terminate vertically.
• Follow pipe manufacturer’s installation guidelines when
installing the appliance.
B. Vent System Conguration
ALL vent conguration speci-
cations MUST be followed. This product is tested and listed
to these specications. Appliance performance will suffer if
specications are not followed.
Rise to Run Ratio = 2:1
Maximum Total Horizontal Run = 30 Feet
Minimum Total Vertical Rise = 12 Feet
Maximum Total Vertical Rise = 60 Feet
Maximum Number of Elbows: Four 90º or Eight 45º
connect this gas appliance to a chimney ue serving a
separate solid-fuel or gas burning appliance.
• Vent this appliance directly outside.
• Use separate vent system for this appliance.
May impair safe operation of this appliance or other
appliances connected to the ue.
Insulation and
other combustibles must not infringe on clearances.
• ALWAYS maintain specied clearances around venting
and restop systems.
• Install restops as specied.
Failure to keep insulation or other material away from vent
pipe may cause re.
Figure 7.1 Vertical Termination Clearances
Figure 7.2 Maximum Horizontal Run
Figure 7.3 Maximum Horizontal Run



