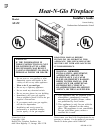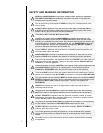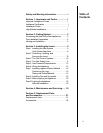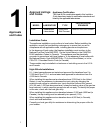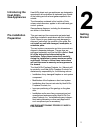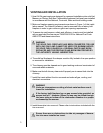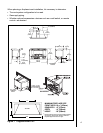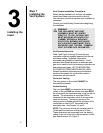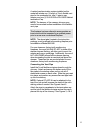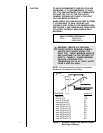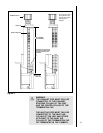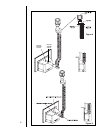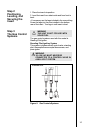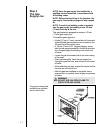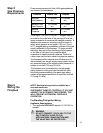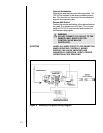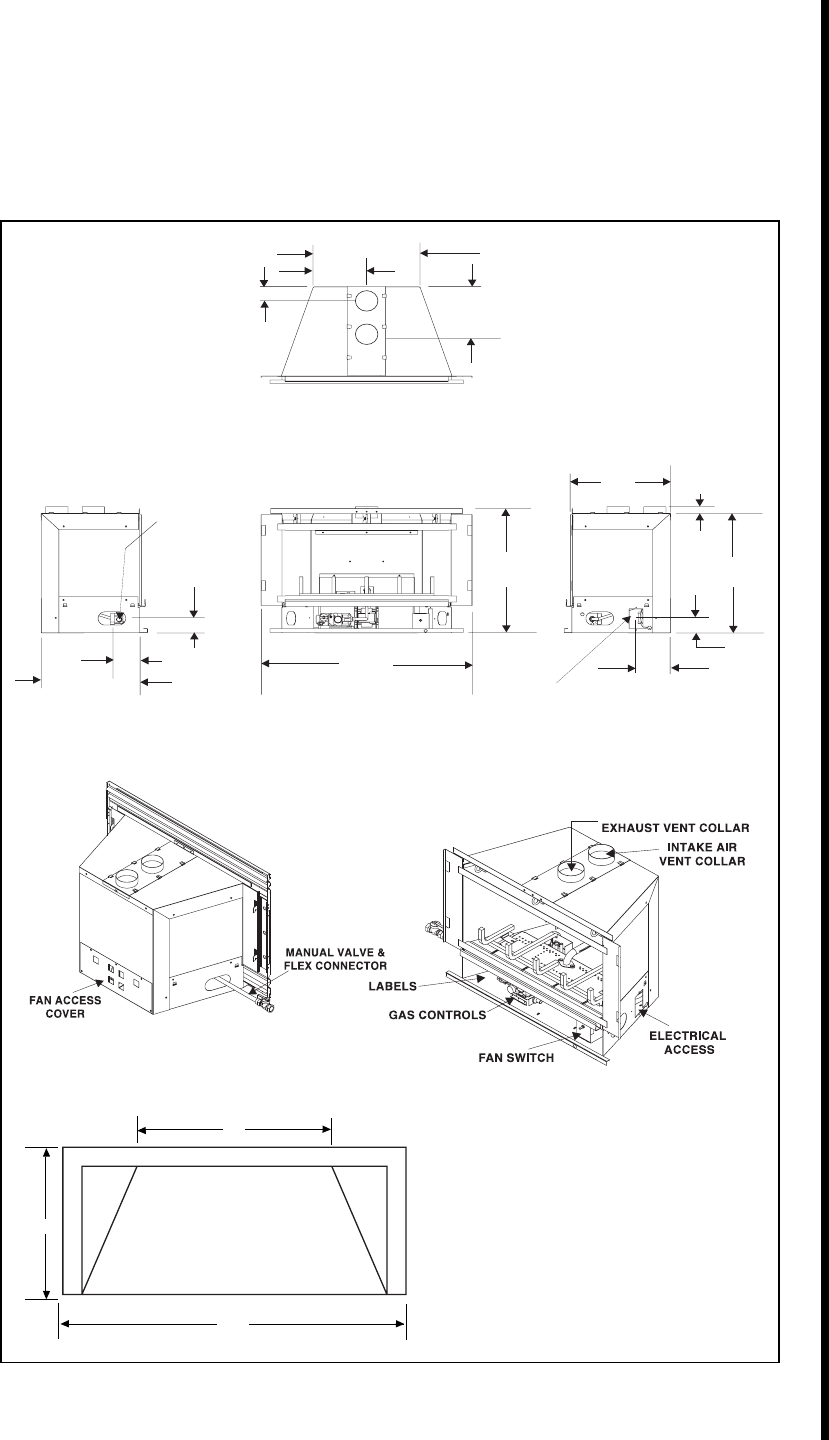
4
When planning a fireplace insert installation, its necessary to determine:
The vent system configuration to be used.
Gas supply piping.
Whether optional accessoriesdevices such as a wall switch, or remote
controlare desired.
Figure 1. Diagram of the AT-ZC
TOP VIEW
MINIMUM FIREPLACE SIZE
FRONT WIDTH: 23 3/4” (603mm)
REAR WIDTH : 15” (572mm)
DEPTH : 14” (356mm)
*
HEIGHT : 20” (508mm)
*
NOTE: If exhaust collar on insert and fireplace damper
do not line up, add 4 inches (102mm) to minimum
fireplace height for bends in vent pipe.
14
23
3/4
15
14 1/2 (368mm)
7 1/4 (2)
(184mm)
7 1/8
(181mm)
2 1/8
(54mm)
18
3/4
(476mm)
28
11/16
(729mm)
ELECTRICAL
ACCESS
4
11/16
(119mm)
2
1/8
(54mm)
18
(457mm)
1
(25mm)
14
(355mm)
14 5/8
(371mm)
3 3/16
(81mm)
4 7/8 (124mm)
GAS
LINE



