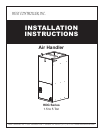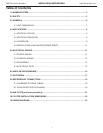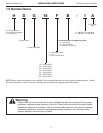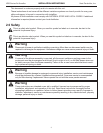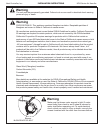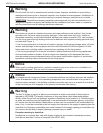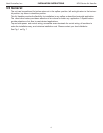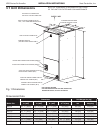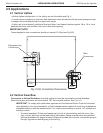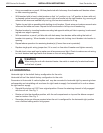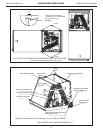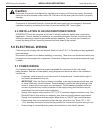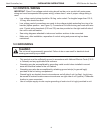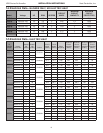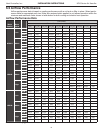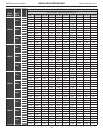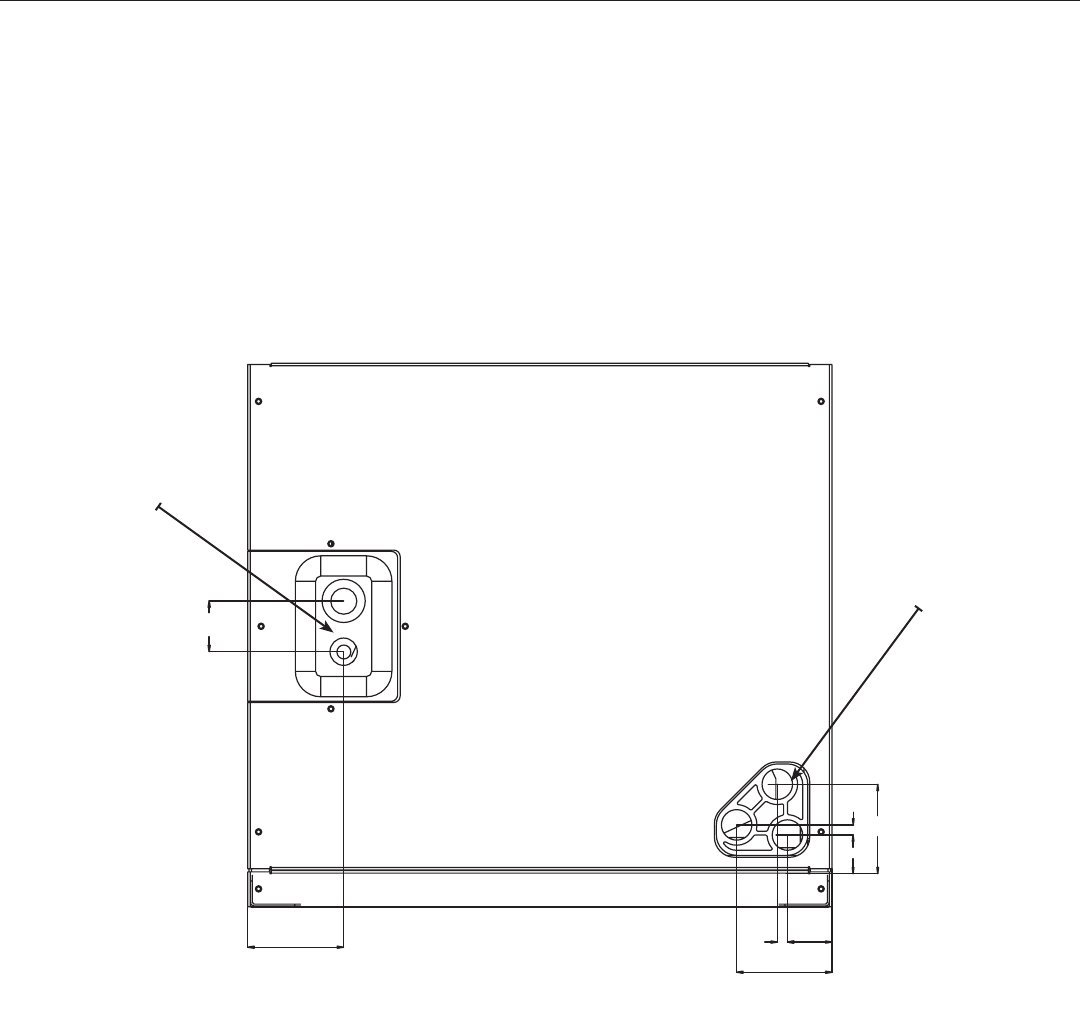
Heat Controller, Inc. INSTALLATION INSTRUCTIONS HDG Series Air Handler
8
1-9/16
2-15/16
5/16
2-15/16
1-3/8
1-1/4
5/16
2-13/16
Fig.2 Coil Connection Dimensions
4.0 Applications
4.1 Vertical Upow
• Vertical Upow conguration is the factory set on all models (see Fig 1).
• If a side return air opening is required, eld fabricate a return air plenum with an opening large enough
to supply unit and strong enough to support unit weight.
• If return air is to be ducted, install duct ush with oor. Use reproof resilient gasket 1/8 to 1/4 in. thick
between the ducts, unit and oor. Set unit on oor over opening.
IMPORTANT NOTE
Torque applied to drain connections should not exceed 15.ft.lbs.(see Fig.1&2)
Fig. 2 Coil Connection Dimensions
4.2 Vertical Downow
Conversion to Vertical Downow: A vertical upow unit may be converted to vertical downow.
Remove the door and indoor coil and reinstall 180° from original position. See Fig. 2~3.
IMPORTANT: To comply with certication agencies and the National Electric Code for horizontal
right application, the circuit breaker(s) on eld-installed electric heater kits must be re-installed per
procedure below so that the breaker switch “on” position and marking is up and, “off” position and
marking is down.
• To rotate breaker(s): Rotate one breaker set (circuit) at a time starting with the one on the
right. Loosen both lugs on the load side of the breaker. (Make sure that wires are identied
and are reinstalled into proper breaker).Wires are bundles with wire ties, one bundle going to
the right lug and one bundle going to the left lug.
Refrigerant Line
Connections
Drain
Connections



